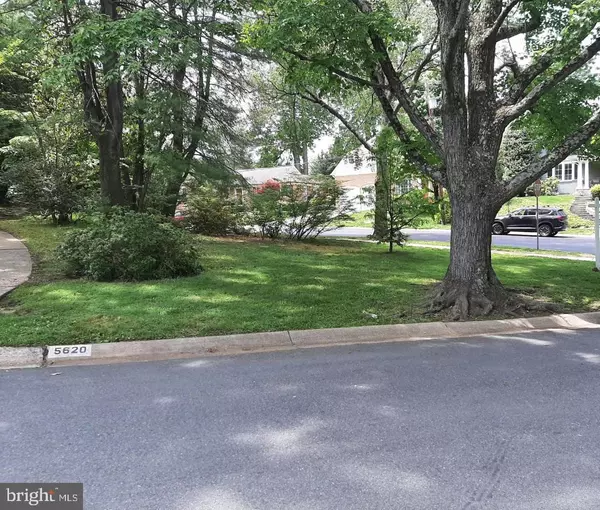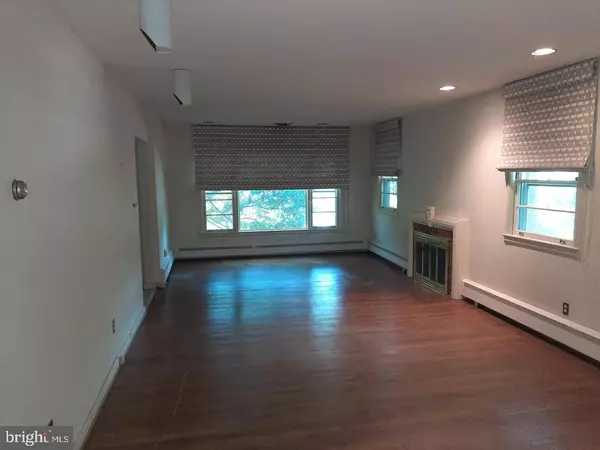$875,000
$975,000
10.3%For more information regarding the value of a property, please contact us for a free consultation.
3 Beds
3 Baths
2,174 SqFt
SOLD DATE : 07/21/2022
Key Details
Sold Price $875,000
Property Type Single Family Home
Sub Type Detached
Listing Status Sold
Purchase Type For Sale
Square Footage 2,174 sqft
Price per Sqft $402
Subdivision Mass Ave Hills
MLS Listing ID MDMC2050350
Sold Date 07/21/22
Style Ranch/Rambler
Bedrooms 3
Full Baths 2
Half Baths 1
HOA Y/N N
Abv Grd Liv Area 1,424
Originating Board BRIGHT
Year Built 1953
Annual Tax Amount $9,432
Tax Year 2022
Lot Size 10,160 Sqft
Acres 0.23
Property Description
Home has great bones but is in need of updating/renovation.
Main level has 3 bedrooms 2 full baths, living room, dining room & kitchen.
Lower level has 1/2 bath, recreation room, utility room, office.
Home also features a floored attic with access via walkup steps.
Attached one car garage with access to basement.
Enclosed porch off the dining room.
Hardwood floors on main level. Currently the local elementary school bus stops at the corner of the yard Brookeway & Namakagan.
Great chance for you to transform this home into a beauty with your own touches and ideas.
A blank canvas for your imagination.
Estate sale sold "as is".
Large corner lot over 10,000 sqft.
In addition to the driveway and garage parking there is plenty of street parking.
Fabulous location, popular schools, lovely neighborhood.
Community park with tot lot, basketball & tennis court or just a nice place to relax a couple blocks away.
The beautiful Capital Crescent Trail is nearby as is The Shops at Sumner Place.
Convenient to DC and downtown Bethesda.
Location
State MD
County Montgomery
Zoning R60
Rooms
Basement Connecting Stairway, Interior Access, Outside Entrance, Full
Main Level Bedrooms 3
Interior
Interior Features Attic, Attic/House Fan
Hot Water Natural Gas
Cooling Central A/C
Fireplaces Number 2
Fireplace Y
Heat Source Natural Gas
Exterior
Parking Features Garage Door Opener, Garage - Front Entry
Garage Spaces 1.0
Water Access N
Accessibility None
Attached Garage 1
Total Parking Spaces 1
Garage Y
Building
Story 2
Foundation Concrete Perimeter
Sewer Public Sewer
Water Public
Architectural Style Ranch/Rambler
Level or Stories 2
Additional Building Above Grade, Below Grade
New Construction N
Schools
Elementary Schools Wood Acres
Middle Schools Thomas W. Pyle
High Schools Walt Whitman
School District Montgomery County Public Schools
Others
Senior Community No
Tax ID 160700615097
Ownership Fee Simple
SqFt Source Assessor
Special Listing Condition Standard
Read Less Info
Want to know what your home might be worth? Contact us for a FREE valuation!

Our team is ready to help you sell your home for the highest possible price ASAP

Bought with John E Silk • Long & Foster Real Estate, Inc.
"My job is to find and attract mastery-based agents to the office, protect the culture, and make sure everyone is happy! "
3801 Kennett Pike Suite D200, Greenville, Delaware, 19807, United States





