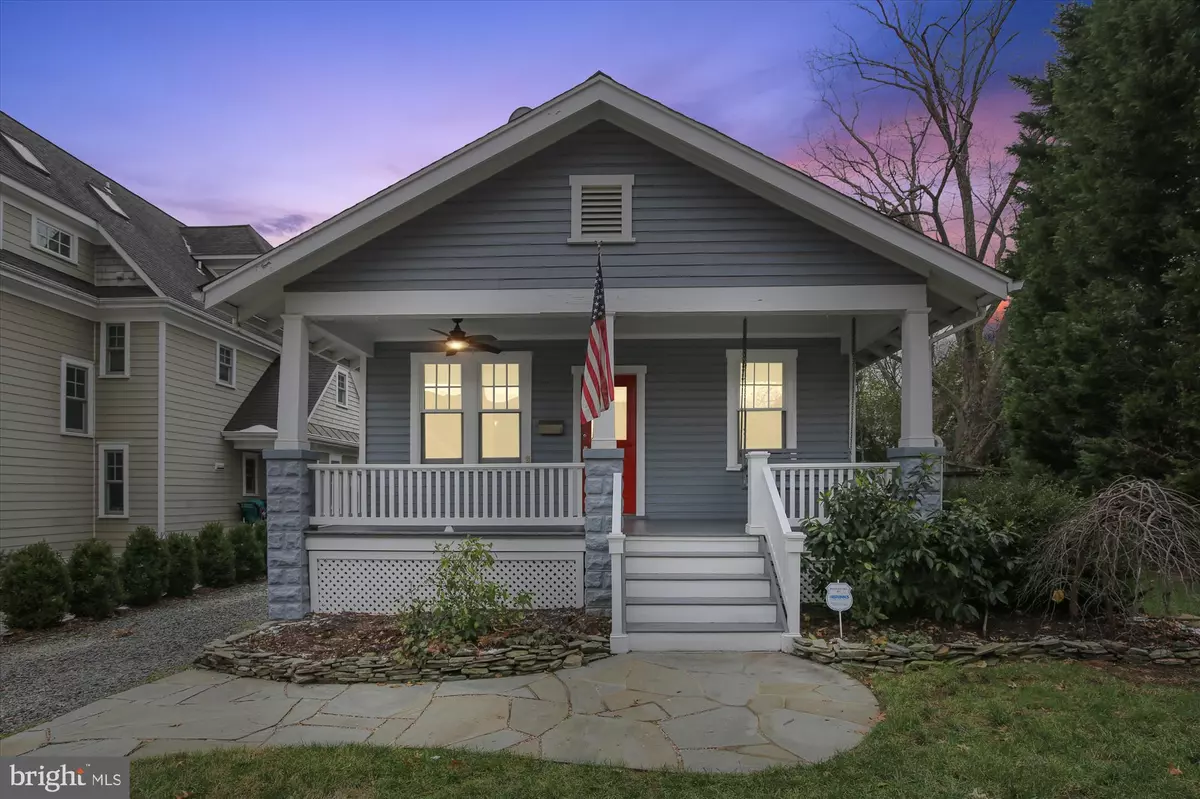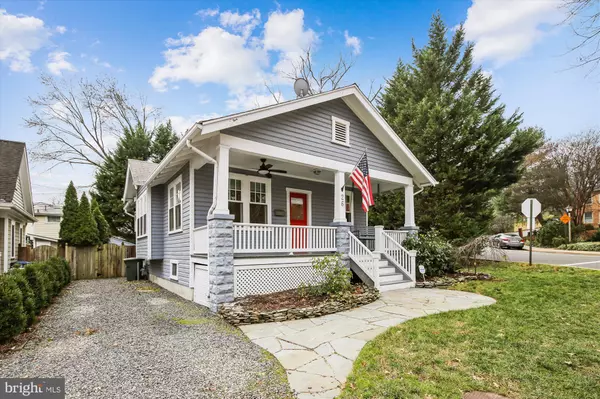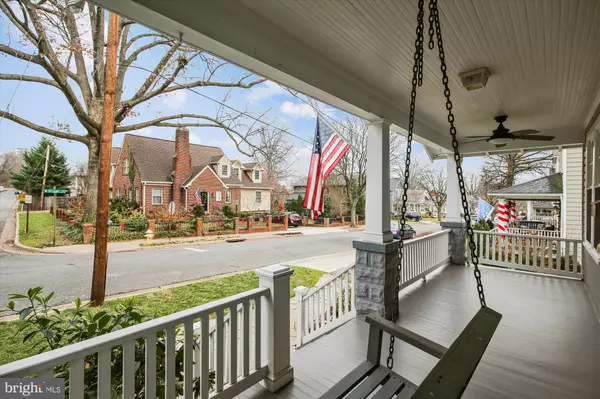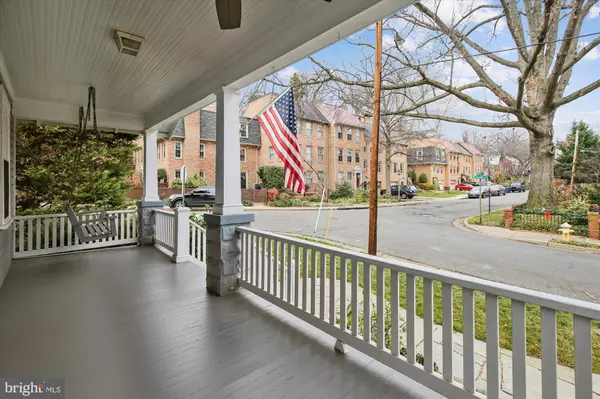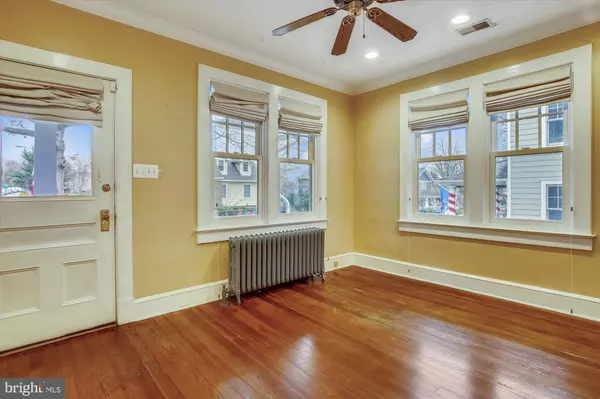$777,500
$675,000
15.2%For more information regarding the value of a property, please contact us for a free consultation.
2 Beds
1 Bath
820 SqFt
SOLD DATE : 01/22/2021
Key Details
Sold Price $777,500
Property Type Single Family Home
Sub Type Detached
Listing Status Sold
Purchase Type For Sale
Square Footage 820 sqft
Price per Sqft $948
Subdivision Rosecrest
MLS Listing ID VAAX254314
Sold Date 01/22/21
Style Bungalow
Bedrooms 2
Full Baths 1
HOA Y/N N
Abv Grd Liv Area 820
Originating Board BRIGHT
Year Built 1925
Annual Tax Amount $7,063
Tax Year 2020
Lot Size 5,278 Sqft
Acres 0.12
Property Description
This 1920s Bungalow makes one-level living simple, and on a corner lot in Del Ray, the location can't be beat! Settled between Russell Road and Mount Vernon Avenue, 26 W Del Ray gives you walking access to one of the most desirable neighborhoods in Alexandria. One block from Commonwealth Ave, featuring the E Del Ray Ave Park & Playground, Duncan Public Library, and Mount Vernon Elementary and Community Center. Two blocks further and you'll hit Mount Vernon Ave, Del Ray's main street. You'll never have to go far with endless restaurant and shopping options, but if you crave more, Old Town is less than 10 minutes from your driveway. This home is around the corner from Saint Stephens - Saint Agnes and Alexandria Country Day Schools, 8 minute and 4 minute walks, respectively. Commuters can catch the bus to Braddock Metro Station at either Russell Rd or Commonwealth Ave, each only a block from your front steps. Inside, the main level is hardwood flooring, with original wooden window frames and upgraded Marvin double-hung glass. The living room features windows on the front and side walls, perfect for letting the summer breeze pass through. The first bedroom is to the right, with a spacious closet offering built-in Elfa shelving for organization. The dining room, a stunning red, acts as the central room of the home. From here, pass through to the kitchen or go to the primary bedroom and hall bath to the side. The bathroom features a tub, upgraded vanity, and floating shelves to display dcor and toiletries. The primary bedroom rests at the back of the home, offering a sense of privacy, and overlooks the peaceful backyard. The kitchen sports black counters with contrasting white cabinets, in addition to the LG InstaView refrigerator, installed last year. The large window above the sink extends past the wall, to provide extra storage and added natural light. Access to the backyard is down the steps, and opens onto the covered portion of the patio. The stone patio stretches out into the yard, still leaving room for the grassy play area and flowerbeds lining the back fence. The trees in the beds offer a sense of seclusion from the city and street, whether you are entertaining or having a family evening outdoors. The shed, conveying in as-is condition, stores tools, bikes, and sports equipment. The backyard is fully fenced with two gates; one leads to the long driveway siding the left of the home and offers spacious parking options. Street parking is always available for guests. The basement is unfinished, with numerous shelves to store seasonal decorations. A work table lines the right wall, offering space to complete DIY projects out of the elements. The washer and dryer with convenient sink adjacent are next to the stairs, and the conveying second refrigerator sits on the opposite side. Custom window treatments convey throughout the main level.
Location
State VA
County Alexandria City
Zoning R 2-5
Direction Northeast
Rooms
Other Rooms Living Room, Dining Room, Primary Bedroom, Bedroom 2, Kitchen, Basement, Full Bath
Basement Full, Interior Access, Shelving, Unfinished, Connecting Stairway, Workshop
Main Level Bedrooms 2
Interior
Interior Features Ceiling Fan(s), Chair Railings, Dining Area, Entry Level Bedroom, Floor Plan - Traditional, Recessed Lighting, Tub Shower, Window Treatments, Wood Floors, Attic
Hot Water Natural Gas
Heating Radiator
Cooling Central A/C, Ceiling Fan(s)
Flooring Hardwood, Tile/Brick, Concrete
Equipment Built-In Microwave, Dishwasher, Disposal, Dryer, Extra Refrigerator/Freezer, Oven - Single, Refrigerator, Stove, Washer, Oven/Range - Gas, Stainless Steel Appliances
Furnishings No
Fireplace N
Window Features Double Hung
Appliance Built-In Microwave, Dishwasher, Disposal, Dryer, Extra Refrigerator/Freezer, Oven - Single, Refrigerator, Stove, Washer, Oven/Range - Gas, Stainless Steel Appliances
Heat Source Natural Gas
Laundry Has Laundry, Lower Floor
Exterior
Exterior Feature Porch(es), Patio(s)
Garage Spaces 2.0
Fence Fully, Rear, Wood
Water Access N
View Garden/Lawn, Street
Roof Type Shingle
Accessibility None
Porch Porch(es), Patio(s)
Total Parking Spaces 2
Garage N
Building
Lot Description Corner, Front Yard, Landscaping, Level, Rear Yard, Secluded, SideYard(s)
Story 2
Sewer Public Sewer
Water Public
Architectural Style Bungalow
Level or Stories 2
Additional Building Above Grade, Below Grade
Structure Type Dry Wall,Plaster Walls
New Construction N
Schools
Elementary Schools Mount Vernon
Middle Schools George Washington
High Schools Alexandria City
School District Alexandria City Public Schools
Others
Senior Community No
Tax ID 034.01-08-01
Ownership Fee Simple
SqFt Source Assessor
Security Features Security System
Horse Property N
Special Listing Condition Standard
Read Less Info
Want to know what your home might be worth? Contact us for a FREE valuation!

Our team is ready to help you sell your home for the highest possible price ASAP

Bought with Jennifer L Walker • McEnearney Associates, Inc.
"My job is to find and attract mastery-based agents to the office, protect the culture, and make sure everyone is happy! "
3801 Kennett Pike Suite D200, Greenville, Delaware, 19807, United States
