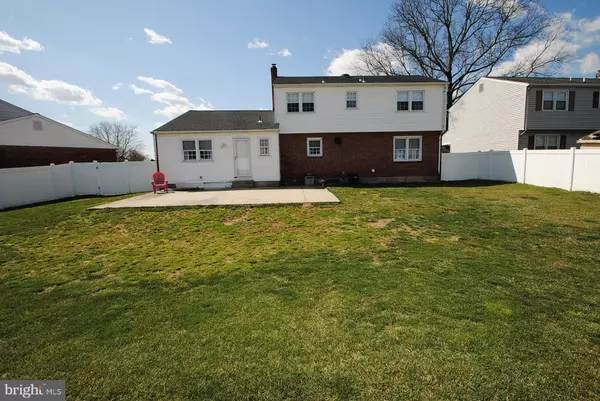$335,000
$335,000
For more information regarding the value of a property, please contact us for a free consultation.
4 Beds
3 Baths
1,875 SqFt
SOLD DATE : 05/09/2022
Key Details
Sold Price $335,000
Property Type Single Family Home
Sub Type Detached
Listing Status Sold
Purchase Type For Sale
Square Footage 1,875 sqft
Price per Sqft $178
Subdivision Penn Acres South
MLS Listing ID DENC2020134
Sold Date 05/09/22
Style Colonial
Bedrooms 4
Full Baths 2
Half Baths 1
HOA Y/N N
Abv Grd Liv Area 1,875
Originating Board BRIGHT
Year Built 1976
Annual Tax Amount $2,108
Tax Year 2021
Lot Size 8,712 Sqft
Acres 0.2
Lot Dimensions 58.80 x 120.00
Property Description
ALL FINAL OFFERS DUE BY Sunday April 3 at 5pm!
Value of a home on Valley Forge Rd.! This beautiful all-brick 2-story, 4BRs/2 bath home edged with black shutters features all-around amenities and wonderful curb appeal! Lush, level front lawn with black wrought iron house number post and lamp post precedes dual width driveway, 2-car garage and sprawling slightly elevated front porch trimmed with trio of white stately columns. Great perch to relax and enjoy quiet neighborhood sounds! Recent updates include new AC/new roof (2019) and new hot water heater (2015). Step through delightful red front door and inside to warm and welcoming foyer of wide-plank golden hardwood floors, tan carpeted staircase, and welcoming niche. To left is front-to-back LR that has bookends of dual windows on front as well as back wall. White crown molding accents sand-color paint and golden hardwoods continue here and in DR on other side of foyer. There is plenty of room for sectional couches, coffee tables and accent pieces. This room is so large its easy and functional to create array of areas or several sitting spaces! Opposite LR is DR, and its sophistication is apparent with brass chandelier, crown molding, chair rail and wall of sun-kissed wallpaper. Divine in every way, DR offers stunning space to entertaining! Adjacent to DR is long and wide kitchen, which is perfect since thats where everyone always gathers! Dark cabinets are paired with earth tone countertops. Palest hue of blue paint provides backdrop and offers contrast of black/SS appliances. Single pendant light is above extra-large sink and window that looks out to scenic backyard. Relish extra space for hutch and table, and extended stretch of countertop allows for breakfast bar/coffee station! Tucked off kitchen is ever-so-convenient laundry room. Multiple ventilated shelves are above for stashing laundry necessities and keeping clutter behind closed doors! Plus, enjoy walk-in pantry! There is plenty of space for canned goods, packaged items, snacks, and big, bulky objects. Easy to store and easy to find what you are looking for in a moments notice! Beyond kitchen is guest-friendly, family room! Open, sun-drenched, and spacious, this FR is bound to be go-to gathering place for weekday TV and weekend downtime! There is a door adjacent to dual window that accesses backyard, as well as PR. Appreciate this time-honored vintage-style 1/2 bath! Tile is decorated with burgundy trim border and bouquets of flowers adorn oval mirror, pedestal sink and tiles on wall. Gold rim sconces, handles and soap holder add to formality and elegance of this yesteryear bath. Endearing! Unfinished LL is large and great for storage and more! 2nd level hall bath is conveniently located at top of steps, ideal if another bathroom is needed during large parties! It features soft shade of yellow with tile floor, cherry vanity, extra wall cabinet, expansive mirror, and tub/shower. Upper level consists of 2 BRs to left of steps and 2 BRs to right of steps. All BRs feature soft carpeting, roomy closets, and natural wood doors. Primary BR has it all! It is larger with deep, long closet and private bath of gold rim shower, tile wall and classic crown molding. Backyard is a beauty! White privacy fence encircles perimeter of flat, large backyard, while just off home is open-air patio, perfect for enjoying morning coffee and afternoon BBQs! Home is walkable to Basin Shoppes, minutes to Rt. 40/Rt. 13 and less than 2 miles to I-95! Newsworthy home in New Castle!
Location
State DE
County New Castle
Area New Castle/Red Lion/Del.City (30904)
Zoning NC6.5
Rooms
Basement Unfinished
Main Level Bedrooms 4
Interior
Interior Features Carpet, Attic, Ceiling Fan(s), Dining Area, Family Room Off Kitchen, Pantry, Tub Shower
Hot Water Electric
Heating Forced Air
Cooling Central A/C, Energy Star Cooling System
Flooring Carpet, Hardwood, Ceramic Tile
Equipment Built-In Microwave, Dishwasher, Dryer, Freezer, Stainless Steel Appliances, Refrigerator, Stove, Washer
Furnishings No
Fireplace N
Appliance Built-In Microwave, Dishwasher, Dryer, Freezer, Stainless Steel Appliances, Refrigerator, Stove, Washer
Heat Source Oil
Exterior
Exterior Feature Porch(es), Patio(s)
Parking Features Garage - Front Entry, Garage Door Opener
Garage Spaces 4.0
Water Access N
Roof Type Shingle
Accessibility None
Porch Porch(es), Patio(s)
Attached Garage 2
Total Parking Spaces 4
Garage Y
Building
Story 2
Foundation Block
Sewer Public Sewer
Water Public
Architectural Style Colonial
Level or Stories 2
Additional Building Above Grade, Below Grade
New Construction N
Schools
School District Colonial
Others
Senior Community No
Tax ID 10-019.30-219
Ownership Fee Simple
SqFt Source Assessor
Acceptable Financing Cash, Conventional, FHA
Listing Terms Cash, Conventional, FHA
Financing Cash,Conventional,FHA
Special Listing Condition Standard
Read Less Info
Want to know what your home might be worth? Contact us for a FREE valuation!

Our team is ready to help you sell your home for the highest possible price ASAP

Bought with Sumeet Malik • Compass
"My job is to find and attract mastery-based agents to the office, protect the culture, and make sure everyone is happy! "
3801 Kennett Pike Suite D200, Greenville, Delaware, 19807, United States





