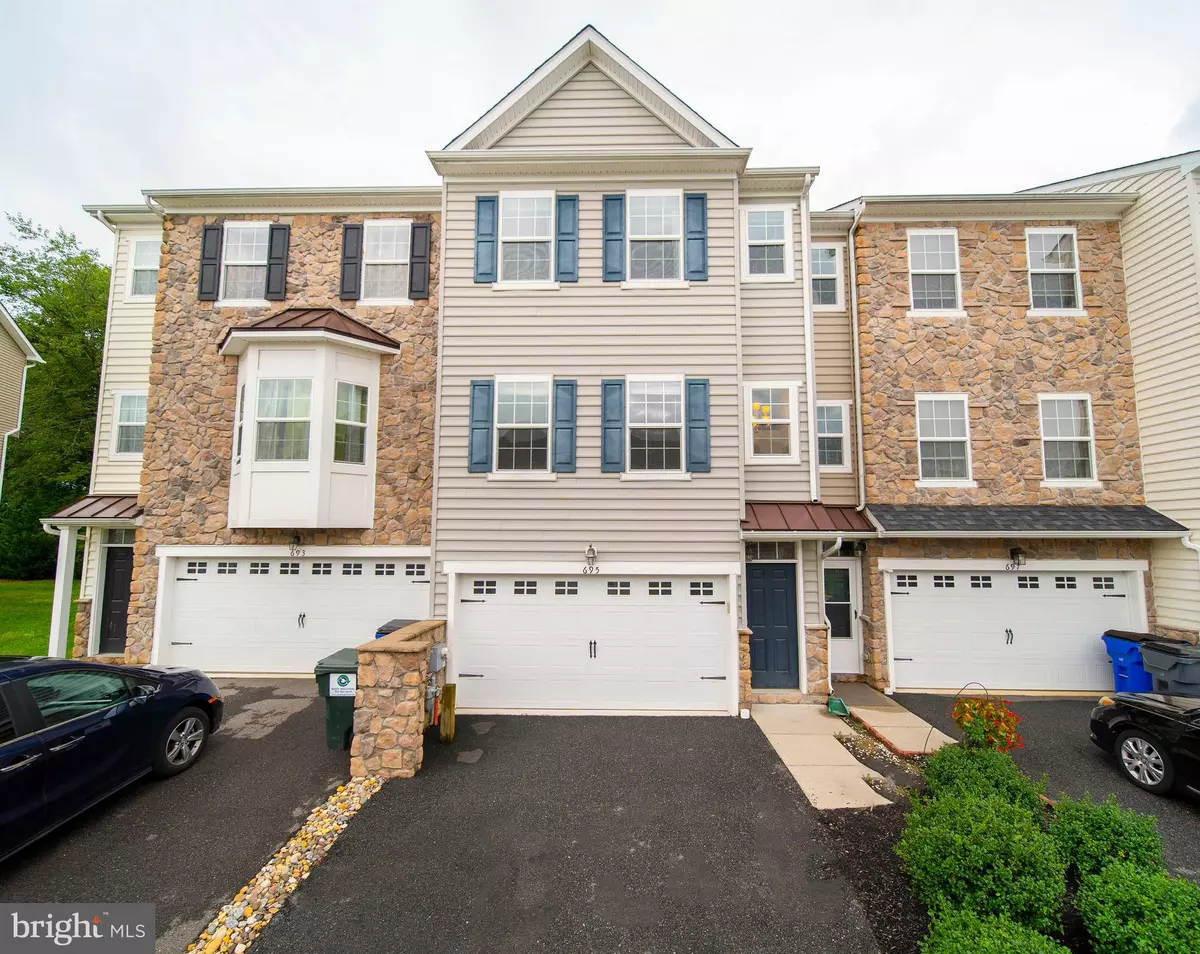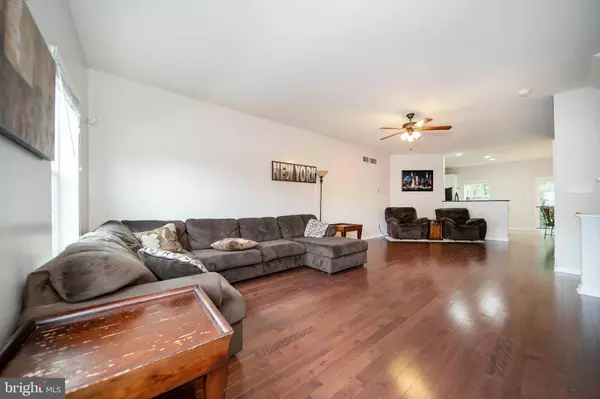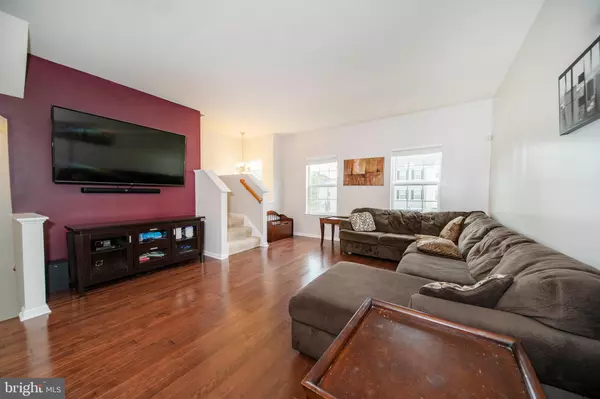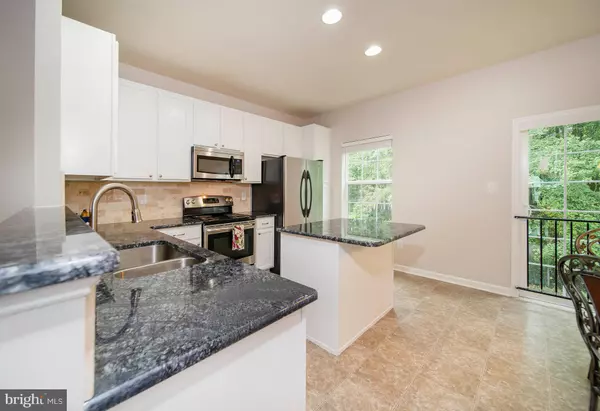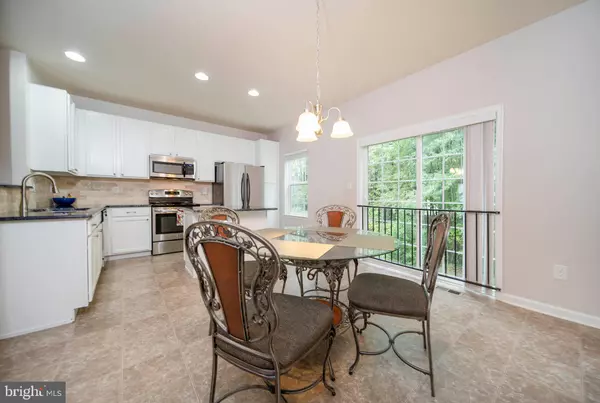$295,000
$295,000
For more information regarding the value of a property, please contact us for a free consultation.
3 Beds
3 Baths
2,491 SqFt
SOLD DATE : 11/24/2020
Key Details
Sold Price $295,000
Property Type Condo
Sub Type Condo/Co-op
Listing Status Sold
Purchase Type For Sale
Square Footage 2,491 sqft
Price per Sqft $118
Subdivision Hudson Village Condo
MLS Listing ID DENC508978
Sold Date 11/24/20
Style Contemporary
Bedrooms 3
Full Baths 2
Half Baths 1
Condo Fees $190/mo
HOA Y/N N
Abv Grd Liv Area 2,075
Originating Board BRIGHT
Year Built 2013
Annual Tax Amount $2,549
Tax Year 2020
Lot Dimensions 0.00 x 0.00
Property Description
Spacious 3-bedroom, 2.5 bath townhome in the Hudson Village Condominium community. Rest easy & enjoy a LOW MAINTENANCE lifestyle here where all your EXTERIOR MAINTENANCE IS COVERED! Everything from landscaping and snow removal to roof repairs and siding repairs are handled for you by the Condo Association. Arrive to find an oversized 1-car GARAGE and private driveway parking. Head inside and up to the living room where you will find NEW HARDWOOD FLOORS and a ceiling fan. Straight ahead you will enter the kitchen and dining room areas. The kitchen boasts: STAINLESS STEEL APPLIANCES, GRANITE countertops, tile backsplash, recessed lights, and an island. Also, on this level is a powder room with a classic pedestal sink. Head upstairs to find 3 bedrooms and 2 full bathrooms. The spacious master bedroom features a pitched ceiling, a WALK-IN CLOSET & a full MASTER BATHROOM with double sinks. Down the hall you will find 2 more bedrooms and the 2nd full bath. Looking for more space? Head down to the FINISHED BASEMENT that offers level walk-out access to the back yard! The yard here backs to trees for added privacy. Also in the basement is the laundry closet and a plumbing rough-in for a 3rd full bathroom. This home was built in 2013 & has been beautifully maintained by its original owners. Notable features include: BRAND NEW CARPET in basement and on staircase, NEW HARDWOOD in living room, NEWER A/C UNIT (3 yrs old), some fresh paint throughout, & BRAND-NEW FURNACE being installed on 9/25. CONVENIENTLY LOCATED just minutes from major roadways (I-95, DE-273, DE-1) & close to tons of stores and restaurants. All APPLIANCES ARE INCLUDED so you can move right in! Don't wait, this home will not be available for long. Call today for your tour!
Location
State DE
County New Castle
Area Newark/Glasgow (30905)
Zoning ST
Rooms
Other Rooms Living Room, Primary Bedroom, Bedroom 2, Bedroom 3, Kitchen, Family Room, Breakfast Room, Laundry
Basement Full, Fully Finished, Walkout Level, Rough Bath Plumb
Interior
Interior Features Ceiling Fan(s), Combination Kitchen/Dining, Kitchen - Eat-In, Kitchen - Island, Primary Bath(s), Recessed Lighting, Upgraded Countertops, Walk-in Closet(s)
Hot Water Natural Gas
Heating Forced Air
Cooling Central A/C
Equipment Stainless Steel Appliances
Fireplace N
Appliance Stainless Steel Appliances
Heat Source Natural Gas
Laundry Basement
Exterior
Parking Features Garage - Front Entry, Garage Door Opener, Oversized
Garage Spaces 3.0
Amenities Available None
Water Access N
Accessibility None
Attached Garage 1
Total Parking Spaces 3
Garage Y
Building
Lot Description Backs to Trees
Story 3
Sewer Public Sewer
Water Public
Architectural Style Contemporary
Level or Stories 3
Additional Building Above Grade, Below Grade
New Construction N
Schools
School District Christina
Others
HOA Fee Include Common Area Maintenance,Ext Bldg Maint,Lawn Maintenance,Snow Removal
Senior Community No
Tax ID 09-034.00-010.C.0183
Ownership Condominium
Security Features Security System
Special Listing Condition Standard
Read Less Info
Want to know what your home might be worth? Contact us for a FREE valuation!

Our team is ready to help you sell your home for the highest possible price ASAP

Bought with Gobinatha MuthugowderPalani • Tesla Realty Group, LLC
"My job is to find and attract mastery-based agents to the office, protect the culture, and make sure everyone is happy! "
3801 Kennett Pike Suite D200, Greenville, Delaware, 19807, United States
