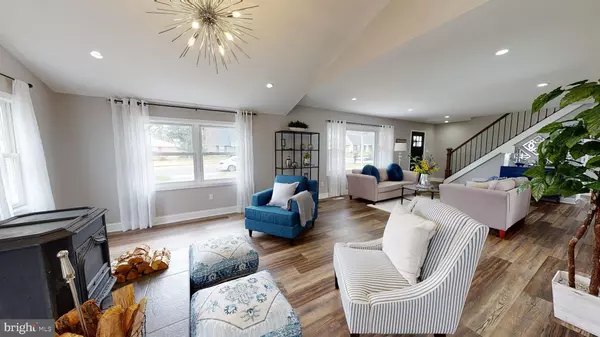$355,000
$329,999
7.6%For more information regarding the value of a property, please contact us for a free consultation.
4 Beds
2 Baths
1,835 SqFt
SOLD DATE : 05/25/2022
Key Details
Sold Price $355,000
Property Type Single Family Home
Sub Type Detached
Listing Status Sold
Purchase Type For Sale
Square Footage 1,835 sqft
Price per Sqft $193
Subdivision Hawthorne Park
MLS Listing ID NJBL2019268
Sold Date 05/25/22
Style Cape Cod
Bedrooms 4
Full Baths 2
HOA Y/N N
Abv Grd Liv Area 1,835
Originating Board BRIGHT
Year Built 1963
Annual Tax Amount $5,303
Tax Year 2021
Lot Size 6,500 Sqft
Acres 0.15
Lot Dimensions 65.00 x 100.00
Property Description
Look no further! This is the one to call home! Welcome to this FULLY REMODELED spacious four-bedroom, 2 full bath Cape Cod home that offers over 1800 sf of living space! You will be delighted by the charming full front porch and the beautiful curb appeal this home offers! All freshly painted, with a NEW ROOF, recessed lighting, stylish front door, and inviting walkway!
As you enter this lovely home, you will find NEW LUXURY VINYL PLANK FLOORING THROUGHOUT that leads you into an expansive great room over 30 ft long perfect for all of your family's entertainment needs. This room is complete with soaring cathedral ceilings, FRESH PAINT and NEW TRIM PACKAGE. A modern light fixture and recessed lighting accentuates a lovely WOOD BURNING STOVE that showcases a CUSTOM MADE three- dimensional accent wall which creates a magnificent focal point in the room! You will be pleased with the attention to detail and workmanship you will find in this home!
The generously sized eat-in kitchen is complete with recessed lighting that illuminates the space, ALL NEW STAINLESS-STEEL APPLIANCES, WHITE CABINETS, NEW HARDWARE, CUSTOM BACKSPLASH and GORGEOUS QUARTZ COUNTERTOPS. Double sliders allow an abundance of light into the home and lead you to the patio and large yard to enjoy many beautiful evenings to come. Two spacious bedrooms are conveniently located on the first floor as well as a FULLY REMODELED BATH with tile flooring and shower, white vanity and modern fixtures. A NEW energy efficient HVAC, NEW GAS RHEEM WATER HEATER and washer and dryer hook-ups have been installed in the laundry room. This home offers ample storage throughout and attic space on the second floor.
Upstairs you will also find two additional bedrooms including a spacious primary bedroom and another COMPLETELY UPDATED and BEAUTIFULLY APPOINTED full bath. One of the bedrooms can be used as a flex room or home office space. This turnkey home is a SHOWSTOPPER and has absolutely everything you need to call it home! Convenient access to I-295, Route 130 and NJ Turnpike. Please be sure to click on the video icon and take a virtual tour of this lovely home! Don't wait, this will surely not last in this market. Bring your best offer today!
Location
State NJ
County Burlington
Area Willingboro Twp (20338)
Zoning RESIDENTIAL
Rooms
Other Rooms Living Room, Primary Bedroom, Bedroom 2, Bedroom 3, Kitchen, Family Room, Bedroom 1, Other
Main Level Bedrooms 2
Interior
Interior Features Kitchen - Eat-In, Floor Plan - Open, Recessed Lighting, Upgraded Countertops, Wood Floors, Stove - Wood, Tub Shower
Hot Water None
Heating Forced Air
Cooling Central A/C
Flooring Engineered Wood, Ceramic Tile, Marble, Tile/Brick
Fireplaces Number 1
Fireplaces Type Wood
Equipment Water Heater - High-Efficiency, Built-In Microwave, Built-In Range, Dishwasher, Disposal, Energy Efficient Appliances, Refrigerator, Stainless Steel Appliances
Furnishings No
Fireplace Y
Window Features Double Hung,Double Pane
Appliance Water Heater - High-Efficiency, Built-In Microwave, Built-In Range, Dishwasher, Disposal, Energy Efficient Appliances, Refrigerator, Stainless Steel Appliances
Heat Source Natural Gas
Laundry Main Floor
Exterior
Exterior Feature Porch(es), Patio(s)
Garage Spaces 4.0
Utilities Available Water Available, Sewer Available, Natural Gas Available, Electric Available, Cable TV Available
Water Access N
Roof Type Asphalt
Accessibility 2+ Access Exits
Porch Porch(es), Patio(s)
Total Parking Spaces 4
Garage N
Building
Story 2
Foundation Slab
Sewer Public Hook/Up Avail
Water Public
Architectural Style Cape Cod
Level or Stories 2
Additional Building Above Grade, Below Grade
Structure Type Cathedral Ceilings,High
New Construction N
Schools
Elementary Schools Hawthorne
Middle Schools Memorial
High Schools Willingboro
School District Willingboro Township Public Schools
Others
Pets Allowed Y
HOA Fee Include None
Senior Community No
Tax ID 38-00635-00015
Ownership Fee Simple
SqFt Source Estimated
Security Features Carbon Monoxide Detector(s),Smoke Detector
Acceptable Financing Cash, Conventional, FHA, VA
Listing Terms Cash, Conventional, FHA, VA
Financing Cash,Conventional,FHA,VA
Special Listing Condition Standard
Pets Allowed No Pet Restrictions
Read Less Info
Want to know what your home might be worth? Contact us for a FREE valuation!

Our team is ready to help you sell your home for the highest possible price ASAP

Bought with NON MEMBER • Non Subscribing Office
"My job is to find and attract mastery-based agents to the office, protect the culture, and make sure everyone is happy! "
3801 Kennett Pike Suite D200, Greenville, Delaware, 19807, United States





