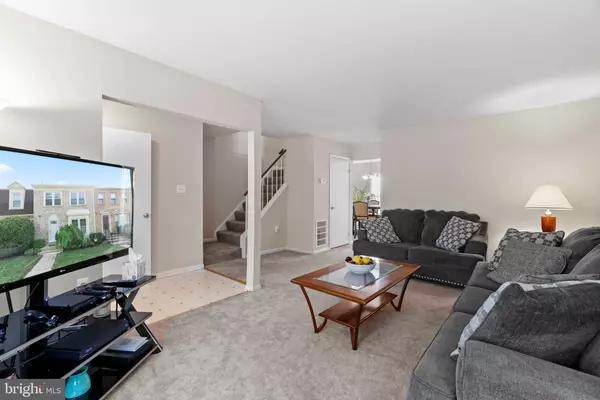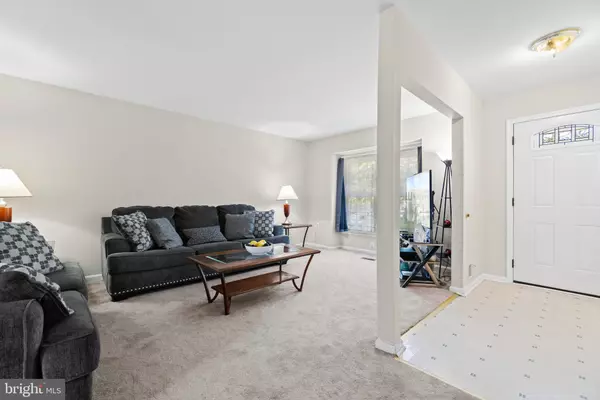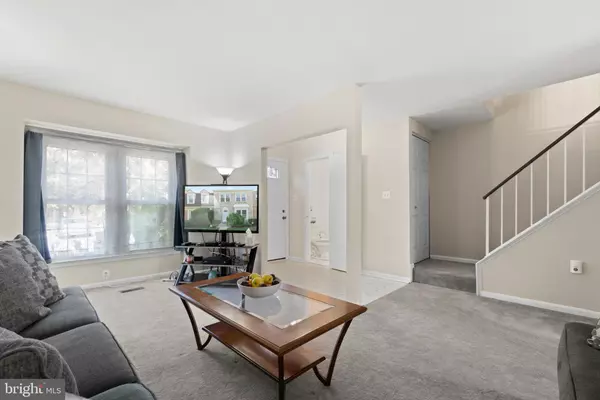$490,000
$490,000
For more information regarding the value of a property, please contact us for a free consultation.
3 Beds
3 Baths
1,718 SqFt
SOLD DATE : 11/01/2021
Key Details
Sold Price $490,000
Property Type Townhouse
Sub Type Interior Row/Townhouse
Listing Status Sold
Purchase Type For Sale
Square Footage 1,718 sqft
Price per Sqft $285
Subdivision The Village Park
MLS Listing ID VAFX2010478
Sold Date 11/01/21
Style Colonial
Bedrooms 3
Full Baths 2
Half Baths 1
HOA Fees $95/qua
HOA Y/N Y
Abv Grd Liv Area 1,288
Originating Board BRIGHT
Year Built 1983
Annual Tax Amount $5,025
Tax Year 2021
Lot Size 1,400 Sqft
Acres 0.03
Property Description
Wonderful 3 finished level townhome in The Village Park. Many upgrades to include a new roof with lifetime warranty, thermal pane windows, new sliding glass door on lower level, upgraded 2 ton HVAC, updated hot water heater and all plumbing in home has been replaced with PVC- to the street. There's more! Bathrooms have been updated, updated attic fan, new vinyl plank flooring in kitchen and foyer and new carpet. Well maintained home has generous sized bedrooms and a large finished rec room with a wood burning fireplace on the lower level which walks out to a deck for entertaining or grilling in the fenced rear yard. This is a prime location being so close to the VRE, FX pkwy, GMU, 66, and the metro. You will love how close to Royal Lake Park this is where you can enjoy kayaking, fishing, dog trails and nature trails. Don't miss this one.
Location
State VA
County Fairfax
Zoning 181
Rooms
Other Rooms Living Room, Dining Room, Primary Bedroom, Bedroom 2, Bedroom 3, Kitchen, Recreation Room
Basement Connecting Stairway, Fully Finished, Outside Entrance, Rough Bath Plumb, Walkout Level
Interior
Interior Features Attic/House Fan, Carpet, Floor Plan - Traditional
Hot Water Electric
Heating Heat Pump(s)
Cooling Central A/C
Fireplaces Number 1
Equipment Dishwasher, Disposal, Dryer, Exhaust Fan, Stove, Washer, Water Heater
Appliance Dishwasher, Disposal, Dryer, Exhaust Fan, Stove, Washer, Water Heater
Heat Source Electric
Laundry Lower Floor
Exterior
Exterior Feature Deck(s)
Garage Spaces 2.0
Parking On Site 2
Fence Rear
Amenities Available Tot Lots/Playground
Water Access N
Accessibility None
Porch Deck(s)
Total Parking Spaces 2
Garage N
Building
Story 3
Sewer Public Sewer
Water Public
Architectural Style Colonial
Level or Stories 3
Additional Building Above Grade, Below Grade
New Construction N
Schools
School District Fairfax County Public Schools
Others
HOA Fee Include Common Area Maintenance,Reserve Funds,Snow Removal,Trash,Lawn Maintenance
Senior Community No
Tax ID 0772 06 0221
Ownership Fee Simple
SqFt Source Assessor
Special Listing Condition Standard
Read Less Info
Want to know what your home might be worth? Contact us for a FREE valuation!

Our team is ready to help you sell your home for the highest possible price ASAP

Bought with Zhihao H Wang • UnionPlus Realty, Inc.
"My job is to find and attract mastery-based agents to the office, protect the culture, and make sure everyone is happy! "
3801 Kennett Pike Suite D200, Greenville, Delaware, 19807, United States





