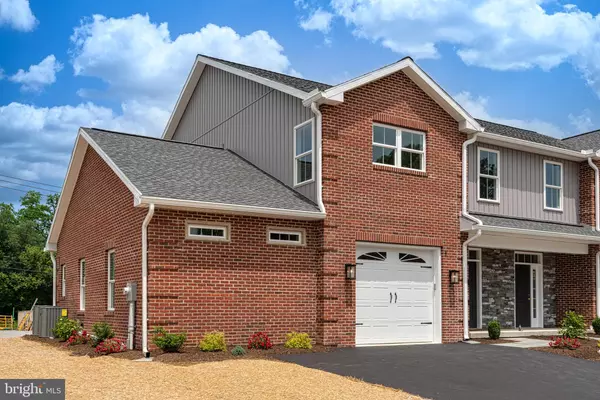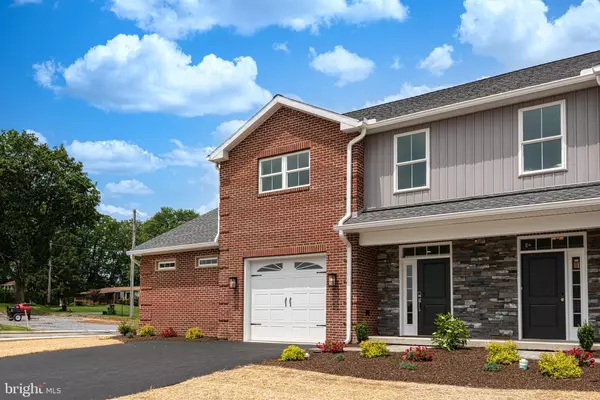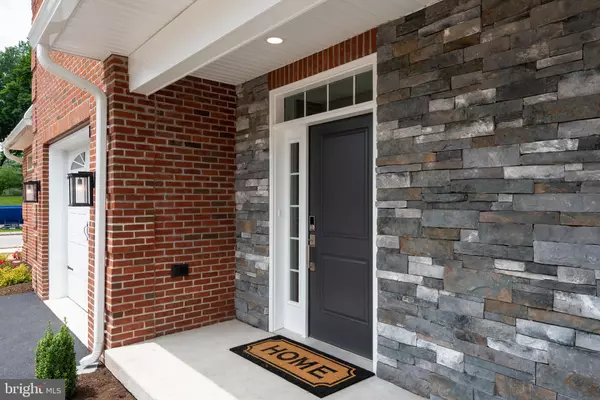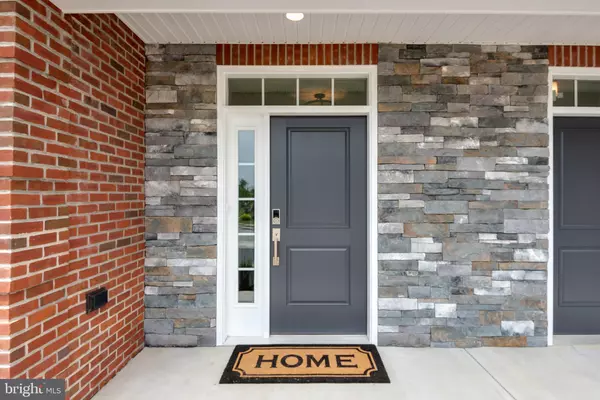$320,000
$320,000
For more information regarding the value of a property, please contact us for a free consultation.
3 Beds
4 Baths
2,653 SqFt
SOLD DATE : 07/23/2021
Key Details
Sold Price $320,000
Property Type Single Family Home
Sub Type Twin/Semi-Detached
Listing Status Sold
Purchase Type For Sale
Square Footage 2,653 sqft
Price per Sqft $120
Subdivision Honeysuckle Lane
MLS Listing ID PALA183358
Sold Date 07/23/21
Style Traditional
Bedrooms 3
Full Baths 3
Half Baths 1
HOA Fees $16/ann
HOA Y/N Y
Abv Grd Liv Area 1,823
Originating Board BRIGHT
Year Built 2021
Annual Tax Amount $760
Tax Year 2020
Lot Size 4,792 Sqft
Acres 0.11
Lot Dimensions 0.00 x 0.00
Property Description
THE PARADE OF HOMES PRESTIGOUS FULTON AWARD WINNER CHALLENGES COMPARISON! Constructed with Pride by the Award Winning Thaddeus Stevens College of Technology! Custom built home features an open foyer, bright and welcoming great room-showcasing the many original features including 2 story brick wall, towering stone fireplace, wooden ceilings and crown molding. Custom hand-crafted Kitchen-includes soft close hardware. The lower level boasts an amazing family room with custom crafted bar and full bath. There is a main level primary bedroom suite with double walk-in closets, each equipped with Victory closet system, luxury primary bathroom with radiant heated tile floor and custom tile shower with body sprays and rain shower. Upstairs features an inviting Loft area plus 2 Bedrooms, and a 3rd full bath. This spectacular home offers unrivaled craftsmanship and quality. WELCOME HOME to an Exceptional Value!
Location
State PA
County Lancaster
Area Lancaster Twp (10534)
Zoning RES
Rooms
Other Rooms Primary Bedroom, Bedroom 2, Bedroom 3, Kitchen, Family Room, Foyer, Great Room, Laundry, Loft, Bathroom 2, Bathroom 3, Primary Bathroom, Half Bath
Basement Full, Partially Finished, Windows
Main Level Bedrooms 1
Interior
Interior Features Bar, Ceiling Fan(s), Combination Dining/Living, Crown Moldings, Dining Area, Entry Level Bedroom, Floor Plan - Open, Primary Bath(s), Recessed Lighting, Stall Shower, Walk-in Closet(s), Wet/Dry Bar, Wood Floors
Hot Water Electric
Heating Heat Pump - Electric BackUp, Zoned
Cooling Ceiling Fan(s), Central A/C
Flooring Ceramic Tile, Hardwood, Laminated
Fireplaces Number 1
Fireplaces Type Mantel(s), Stone, Electric
Equipment Dishwasher, Disposal, Microwave, Oven/Range - Electric, Oven - Self Cleaning, Stainless Steel Appliances, Water Heater
Fireplace Y
Appliance Dishwasher, Disposal, Microwave, Oven/Range - Electric, Oven - Self Cleaning, Stainless Steel Appliances, Water Heater
Heat Source Electric
Laundry Main Floor
Exterior
Exterior Feature Roof, Porch(es), Patio(s)
Parking Features Garage Door Opener, Inside Access, Garage - Front Entry
Garage Spaces 2.0
Utilities Available Electric Available, Cable TV Available
Water Access N
Roof Type Architectural Shingle
Street Surface Black Top
Accessibility None
Porch Roof, Porch(es), Patio(s)
Road Frontage Boro/Township
Attached Garage 1
Total Parking Spaces 2
Garage Y
Building
Lot Description Cleared, Corner, Level, Rear Yard, SideYard(s), Front Yard
Story 2
Sewer Public Sewer
Water Public
Architectural Style Traditional
Level or Stories 2
Additional Building Above Grade, Below Grade
Structure Type 9'+ Ceilings,Cathedral Ceilings,Dry Wall,Masonry,2 Story Ceilings,Vaulted Ceilings,Wood Ceilings,Wood Walls
New Construction Y
Schools
School District School District Of Lancaster
Others
HOA Fee Include Common Area Maintenance
Senior Community No
Tax ID 340-13730-0-0000
Ownership Fee Simple
SqFt Source Assessor
Acceptable Financing Conventional, FHA, VA
Listing Terms Conventional, FHA, VA
Financing Conventional,FHA,VA
Special Listing Condition Standard
Read Less Info
Want to know what your home might be worth? Contact us for a FREE valuation!

Our team is ready to help you sell your home for the highest possible price ASAP

Bought with Beth A. Perez • Keller Williams Elite
"My job is to find and attract mastery-based agents to the office, protect the culture, and make sure everyone is happy! "
3801 Kennett Pike Suite D200, Greenville, Delaware, 19807, United States





