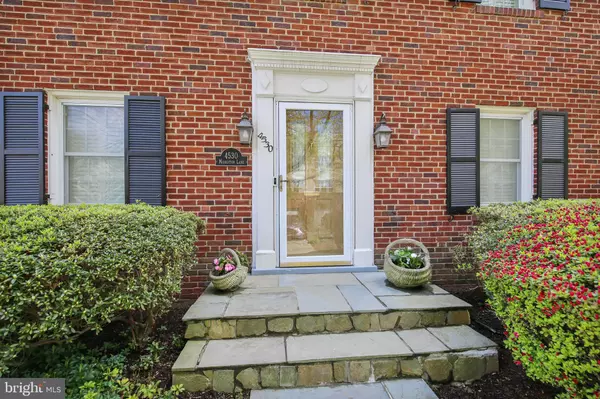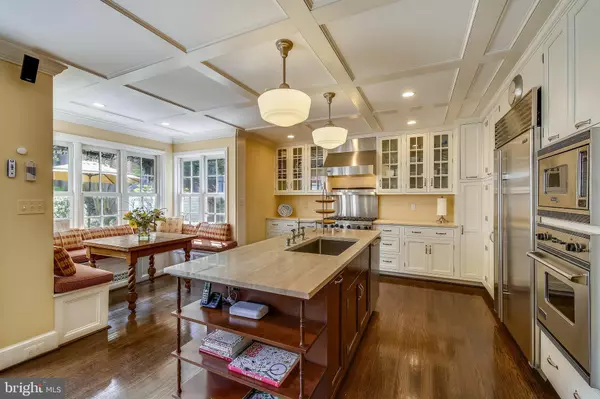$1,567,000
$1,375,000
14.0%For more information regarding the value of a property, please contact us for a free consultation.
3 Beds
4 Baths
2,733 SqFt
SOLD DATE : 06/24/2021
Key Details
Sold Price $1,567,000
Property Type Single Family Home
Sub Type Detached
Listing Status Sold
Purchase Type For Sale
Square Footage 2,733 sqft
Price per Sqft $573
Subdivision Downtown Bethesda
MLS Listing ID MDMC753722
Sold Date 06/24/21
Style Colonial
Bedrooms 3
Full Baths 3
Half Baths 1
HOA Y/N N
Abv Grd Liv Area 2,233
Originating Board BRIGHT
Year Built 1936
Annual Tax Amount $9,254
Tax Year 2021
Lot Size 6,618 Sqft
Acres 0.15
Property Description
Stunning colonial in an unparalleled location in the heart of Bethesda. Radiating charm and good taste, this distinctive residence has been beautifully renovated and expanded to create the perfect combination of timeless design and luxurious modern living space. The fairytale English garden and colorful cantilevered yard provide a serene and private setting for both entertaining and play. The main level offers an elegant living room, exquisite dining room with fireplace and archways, superb butler's pantry and powder room. The sensational top-of-the-line chef's kitchen boasts a large center island and sun-drenched breakfast nook and opens to a dramatic family room with custom built-ins and coffered ceilings. French doors lead to the flagstone patio and delightful pergola, complete with its own fan. Upstairs you will find three bedrooms and two baths, including a luxurious primary bedroom suite with a fireplace, sumptuous bath and large walk-in closet. The lower level features a superb home office with built-in desks, spacious recreation room, full bath, laundry and outside entrance. The detached garage even has an easily accessible loft storage space. Enjoy life on a picturesque residential street that is just steps away from the vibrant social life and restaurant scene of downtown Bethesda, two blocks from Metro and minutes to the Capitol Crescent Trail and Lynbrook Park. This home is truly a treasure!
Location
State MD
County Montgomery
Zoning R60
Rooms
Other Rooms Living Room, Dining Room, Primary Bedroom, Bedroom 2, Bedroom 3, Kitchen, Family Room, Office, Recreation Room, Bathroom 1, Bathroom 2, Bathroom 3, Attic, Primary Bathroom
Basement Connecting Stairway, Improved, Outside Entrance, Windows
Interior
Interior Features Breakfast Area, Attic, Built-Ins, Butlers Pantry, Ceiling Fan(s), Crown Moldings, Family Room Off Kitchen, Formal/Separate Dining Room, Kitchen - Country, Kitchen - Eat-In, Kitchen - Gourmet, Kitchen - Island, Primary Bath(s), Recessed Lighting, Soaking Tub, Upgraded Countertops, Walk-in Closet(s), Wood Floors
Hot Water Natural Gas
Heating Forced Air
Cooling Central A/C
Fireplaces Number 2
Equipment Cooktop, Built-In Microwave, Disposal, Dryer, Oven - Double, Oven/Range - Gas, Refrigerator, Stainless Steel Appliances, Washer
Fireplace Y
Appliance Cooktop, Built-In Microwave, Disposal, Dryer, Oven - Double, Oven/Range - Gas, Refrigerator, Stainless Steel Appliances, Washer
Heat Source Natural Gas
Laundry Basement
Exterior
Parking Features Garage - Front Entry, Additional Storage Area
Garage Spaces 1.0
Water Access N
Accessibility None
Total Parking Spaces 1
Garage Y
Building
Story 3
Sewer Public Sewer
Water Public
Architectural Style Colonial
Level or Stories 3
Additional Building Above Grade, Below Grade
New Construction N
Schools
Elementary Schools Bethedsa
Middle Schools Westland
High Schools Bethesda-Chevy Chase
School District Montgomery County Public Schools
Others
Senior Community No
Tax ID 160700437657
Ownership Fee Simple
SqFt Source Assessor
Security Features Electric Alarm
Special Listing Condition Standard
Read Less Info
Want to know what your home might be worth? Contact us for a FREE valuation!

Our team is ready to help you sell your home for the highest possible price ASAP

Bought with Carolyn N Sappenfield • RE/MAX Realty Services
"My job is to find and attract mastery-based agents to the office, protect the culture, and make sure everyone is happy! "
3801 Kennett Pike Suite D200, Greenville, Delaware, 19807, United States





