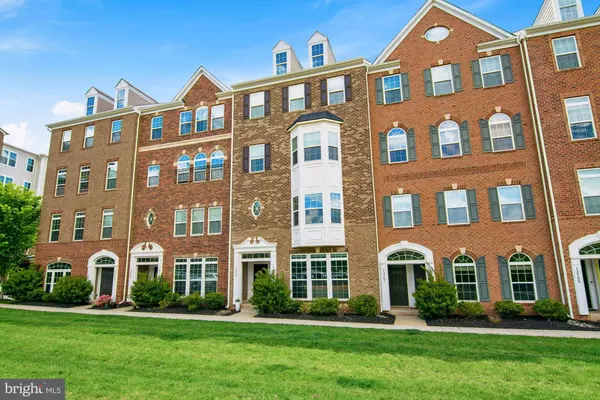$488,000
$499,990
2.4%For more information regarding the value of a property, please contact us for a free consultation.
3 Beds
3 Baths
1,654 SqFt
SOLD DATE : 06/11/2021
Key Details
Sold Price $488,000
Property Type Condo
Sub Type Condo/Co-op
Listing Status Sold
Purchase Type For Sale
Square Footage 1,654 sqft
Price per Sqft $295
Subdivision Discovery Square
MLS Listing ID VAFX1201008
Sold Date 06/11/21
Style Traditional
Bedrooms 3
Full Baths 2
Half Baths 1
Condo Fees $267/mo
HOA Y/N N
Abv Grd Liv Area 1,654
Originating Board BRIGHT
Year Built 2016
Annual Tax Amount $5,032
Tax Year 2020
Property Description
This is the home you have been waiting for! This immaculate two-level townhouse-style condo in the sought-after Discovery Square won't last long. One of the best lots in the community with views of a full sand volleyball court and woods. The main level features upgraded hardwood floors, an upgraded accent wall in the family room, and upgraded cabinets, granite, and stainless steel appliances in the kitchen. Off the main level, you will find a fully finished garage with upgraded vinyl floors, an accent wall, and wiring for speakers. The upper level features 2 generously sized guest rooms, a guest bathroom with upgraded tile and granite countertops, a walk-in laundry room, and a spacious primary bedroom. The primary bedroom comes with 2 walk-in closets, a tray ceiling, a bay window, and an extra-large shower with 2 showerheads. The entire home features upgraded black-out custom blinds, crown molding, and upgraded chrome fixtures. Will have access to the brand new 36,000 square-feet Sully Community Center which is set to open Summer 2022. Sellers would like a quick close with a 30 day rent back if possible.
Location
State VA
County Fairfax
Zoning 350
Interior
Hot Water Natural Gas
Heating Central
Cooling Central A/C
Heat Source Natural Gas
Exterior
Parking Features Garage - Front Entry
Garage Spaces 2.0
Amenities Available Bike Trail, Club House, Community Center, Common Grounds
Water Access N
Accessibility None
Attached Garage 2
Total Parking Spaces 2
Garage Y
Building
Story 2
Sewer Public Sewer
Water Public
Architectural Style Traditional
Level or Stories 2
Additional Building Above Grade, Below Grade
New Construction N
Schools
Elementary Schools Floris
Middle Schools Carson
High Schools Westfield
School District Fairfax County Public Schools
Others
HOA Fee Include Ext Bldg Maint,Lawn Maintenance
Senior Community No
Tax ID 0244 08 0010L
Ownership Condominium
Special Listing Condition Standard
Read Less Info
Want to know what your home might be worth? Contact us for a FREE valuation!

Our team is ready to help you sell your home for the highest possible price ASAP

Bought with Sandra Shimono • Redfin Corporation
"My job is to find and attract mastery-based agents to the office, protect the culture, and make sure everyone is happy! "
3801 Kennett Pike Suite D200, Greenville, Delaware, 19807, United States





