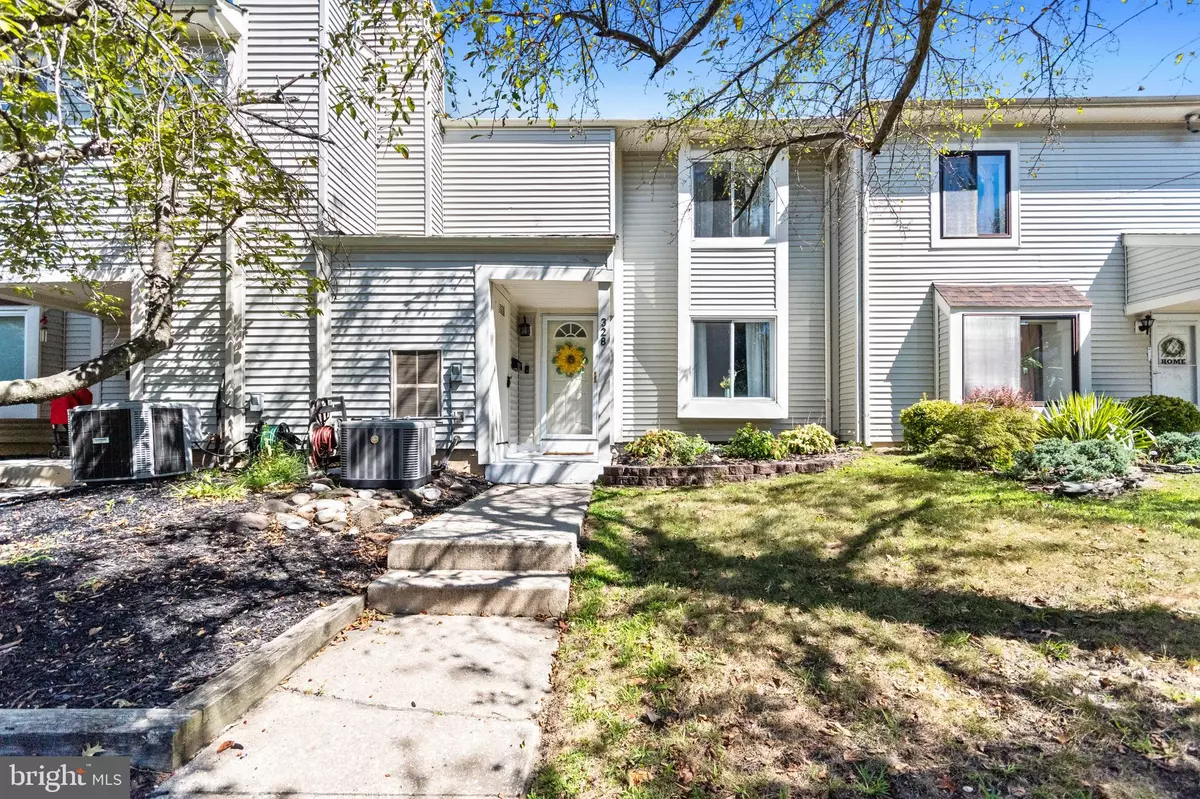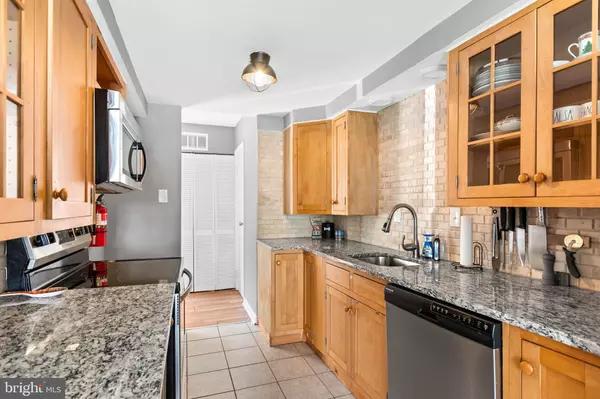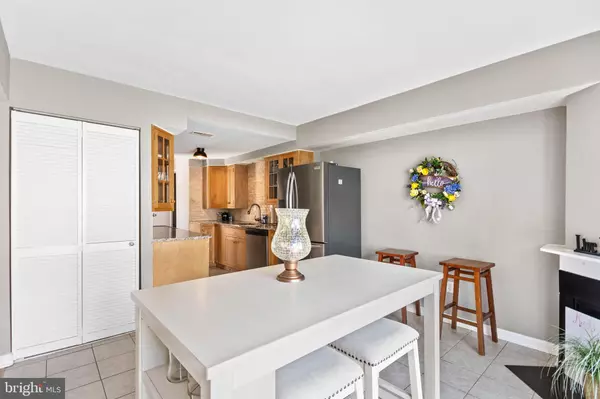$260,000
$264,900
1.8%For more information regarding the value of a property, please contact us for a free consultation.
3 Beds
3 Baths
1,504 SqFt
SOLD DATE : 10/03/2022
Key Details
Sold Price $260,000
Property Type Townhouse
Sub Type Interior Row/Townhouse
Listing Status Sold
Purchase Type For Sale
Square Footage 1,504 sqft
Price per Sqft $172
Subdivision Marlton Village
MLS Listing ID NJBL2033330
Sold Date 10/03/22
Style Contemporary
Bedrooms 3
Full Baths 2
Half Baths 1
HOA Fees $150/mo
HOA Y/N Y
Abv Grd Liv Area 1,504
Originating Board BRIGHT
Year Built 1973
Annual Tax Amount $4,375
Tax Year 2021
Lot Size 2,026 Sqft
Acres 0.05
Lot Dimensions 26.00 x 78.00
Property Description
** Best and Final Due Monday 9/12 at 11am ** This beautifully updated townhome in sought after Marlton Village truly has it all! Enter in to the oversized living room and dinging room boasting gorgeous pergo floors and cool grey tones that flow throughout. The wood burning fireplace is the center of attention in the kitchen creating a warm & inviting ambiance as you enjoy your family meal. The kitchen has included stainless steel appliances with updated shaker cabinets, granite counter tops, tile backsplash, and tile floors! The first floor half bath was just recently updated with new vanity, light, & fixtures. Upstairs find 3 nicely sized bedrooms. Master bedroom has plenty of closet space along with an open-concept full bath. The sink & vanity are just outside of the privacy bathroom featuring a tiled shower stall and toilet. The other 2 bedrooms are tastefully painted and have newer carpeting. There is also the updated full bath and laundry room upstairs for added convenience. Out front enjoy a covered porch with storage/utility closet. Outback there is a patio, storage closet, and partially fenced backyard for added privacy. New features included but aren't limited to: roof & windows (2017) HVAC (2020) appliances (2017). Marlton Village offers a community pool, clubhouse, playground, volleyball courts and walking trail through the community. PLUS lawn care, pool, and trash are all included in the low HOA fee! Once you tour you'll want to move right in!
Location
State NJ
County Burlington
Area Evesham Twp (20313)
Zoning MF
Rooms
Other Rooms Living Room, Dining Room, Primary Bedroom, Bedroom 2, Bedroom 3, Kitchen, Laundry, Primary Bathroom, Full Bath, Half Bath
Interior
Interior Features Carpet, Ceiling Fan(s), Dining Area, Family Room Off Kitchen, Floor Plan - Traditional, Formal/Separate Dining Room, Kitchen - Eat-In, Primary Bath(s), Stall Shower, Upgraded Countertops, Tub Shower
Hot Water Natural Gas
Heating Forced Air
Cooling Central A/C
Fireplaces Type Wood
Equipment Stainless Steel Appliances, Refrigerator, Oven/Range - Electric, Microwave, Dishwasher, Dryer, Washer
Furnishings No
Fireplace Y
Appliance Stainless Steel Appliances, Refrigerator, Oven/Range - Electric, Microwave, Dishwasher, Dryer, Washer
Heat Source Natural Gas
Exterior
Garage Spaces 2.0
Water Access N
Roof Type Shingle
Accessibility 2+ Access Exits
Total Parking Spaces 2
Garage N
Building
Story 2
Foundation Slab
Sewer Public Sewer
Water Public
Architectural Style Contemporary
Level or Stories 2
Additional Building Above Grade, Below Grade
New Construction N
Schools
School District Evesham Township
Others
Pets Allowed Y
HOA Fee Include Common Area Maintenance,Pool(s),Trash
Senior Community No
Tax ID 13-00023 41-00004
Ownership Fee Simple
SqFt Source Assessor
Acceptable Financing Cash, Conventional, FHA, VA
Listing Terms Cash, Conventional, FHA, VA
Financing Cash,Conventional,FHA,VA
Special Listing Condition Standard
Pets Allowed No Pet Restrictions
Read Less Info
Want to know what your home might be worth? Contact us for a FREE valuation!

Our team is ready to help you sell your home for the highest possible price ASAP

Bought with Cecily Y Cao • RE/MAX ONE Realty-Moorestown
"My job is to find and attract mastery-based agents to the office, protect the culture, and make sure everyone is happy! "
3801 Kennett Pike Suite D200, Greenville, Delaware, 19807, United States





