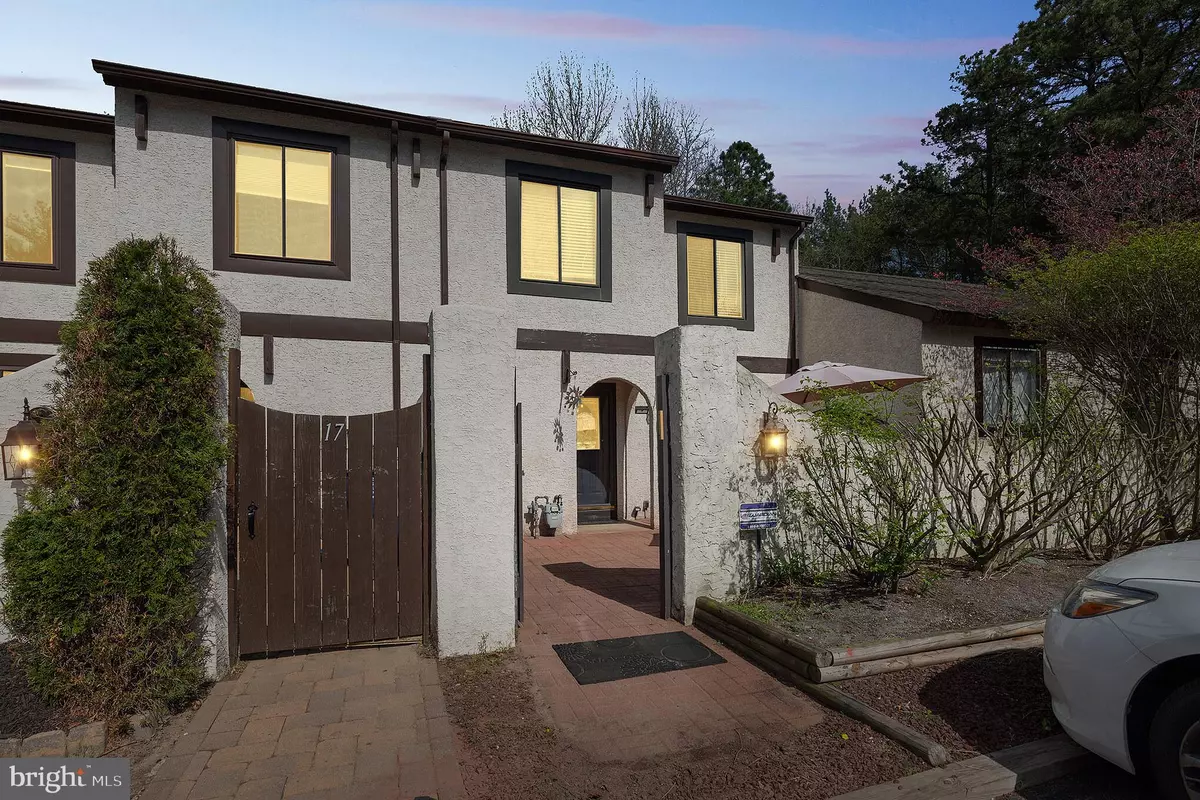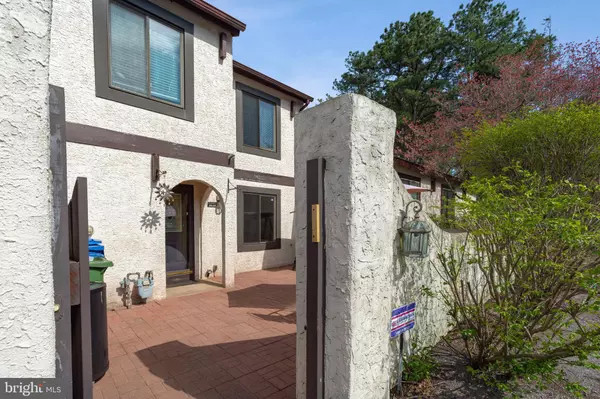$324,900
$324,900
For more information regarding the value of a property, please contact us for a free consultation.
3 Beds
3 Baths
1,816 SqFt
SOLD DATE : 07/31/2022
Key Details
Sold Price $324,900
Property Type Townhouse
Sub Type Interior Row/Townhouse
Listing Status Sold
Purchase Type For Sale
Square Footage 1,816 sqft
Price per Sqft $178
Subdivision Kings Grant
MLS Listing ID NJBL2023384
Sold Date 07/31/22
Style Straight Thru
Bedrooms 3
Full Baths 2
Half Baths 1
HOA Fees $165/mo
HOA Y/N Y
Abv Grd Liv Area 1,816
Originating Board BRIGHT
Year Built 1977
Annual Tax Amount $5,364
Tax Year 2021
Lot Dimensions 22.00 x 87.00
Property Description
We have multiple offers on property will need best and final by Monday at 7pm
Beautifully updated 3 Bedroom, 2.5 bath town-home with your own private courtyard in the desirable Villa Royale section of Kings Grant. Luxury heated tile floors span throughout the foyer, living room, kitchen and dining area. Enter the foyer where youll find a half bathroom and large coat closet. Down the hallway is the living room that is open to the kitchen and dining area. Large sliding doors provide natural sunlight and access to the patio and yard. Oversized Storage Shed included in the sale! This is a Grand-Fathered in amenity for the community. The gorgeous kitchen has 42-inch wood cabinets with, granite counters with breakfast bar and newer stainless-steel appliances. Fresh filtered water dispenser for a refreshing drink. Recessed lighting in home as well. Carpet runs up the stairs and throughout the three bedrooms. The spacious master suite has two large closets and door to the updated private master bath. Down the hall are 2 more nice sized bedrooms with ample closet space as well as a linen closet and the guest bathroom. The washer and dryer (included) are conveniently located on the 2nd level. Homeowners here can enjoy the Villa Royale Pool exclusive to Villa Royale residents, or the community pool open to all Kings Grant residents. Kings Grant is a Lakes Community offering various amenities to fit any lifestyle. Residents enjoy the tennis courts, basketball courts, volleyball courts, baseball fields, beaches and lakes for fishing/kayaking, hiking & biking trails, and immaculate grounds maintenance. Top Rated Evesham Township School System.
Location
State NJ
County Burlington
Area Evesham Twp (20313)
Zoning RD-1
Rooms
Other Rooms Living Room, Dining Room, Bedroom 2, Bedroom 3, Kitchen, Den, Bedroom 1, Laundry, Bathroom 1, Bathroom 2, Bathroom 3
Interior
Interior Features Floor Plan - Open, Kitchen - Gourmet, Upgraded Countertops, Walk-in Closet(s)
Hot Water Natural Gas
Heating Central
Cooling Central A/C
Flooring Carpet, Ceramic Tile, Heated
Fireplaces Number 1
Fireplaces Type Brick
Equipment Built-In Microwave, Dishwasher, Disposal, Dryer, Icemaker, Microwave, Oven - Single, Oven/Range - Electric, Refrigerator, Stainless Steel Appliances, Washer
Fireplace Y
Window Features Replacement
Appliance Built-In Microwave, Dishwasher, Disposal, Dryer, Icemaker, Microwave, Oven - Single, Oven/Range - Electric, Refrigerator, Stainless Steel Appliances, Washer
Heat Source Natural Gas
Laundry Lower Floor
Exterior
Exterior Feature Patio(s), Porch(es), Terrace
Garage Spaces 2.0
Fence Fully
Amenities Available Beach, Boat Ramp, Dog Park, Baseball Field, Basketball Courts, Bike Trail, Common Grounds, Community Center, Jog/Walk Path, Lake, Pool - Outdoor, Swimming Pool, Tennis Courts, Volleyball Courts, Water/Lake Privileges
Water Access Y
Water Access Desc Canoe/Kayak,Fishing Allowed
Accessibility 2+ Access Exits
Porch Patio(s), Porch(es), Terrace
Total Parking Spaces 2
Garage N
Building
Story 2
Foundation Slab
Sewer Public Sewer
Water Public
Architectural Style Straight Thru
Level or Stories 2
Additional Building Above Grade, Below Grade
Structure Type Dry Wall
New Construction N
Schools
Elementary Schools Richard L. Rice School
Middle Schools Marlton
High Schools Cherokee
School District Evesham Township
Others
HOA Fee Include Common Area Maintenance,Ext Bldg Maint,Lawn Maintenance,Pool(s),Trash,Snow Removal
Senior Community No
Tax ID 13-00051 15-00002
Ownership Condominium
Acceptable Financing FHA, Conventional, Cash, VA
Listing Terms FHA, Conventional, Cash, VA
Financing FHA,Conventional,Cash,VA
Special Listing Condition Standard
Read Less Info
Want to know what your home might be worth? Contact us for a FREE valuation!

Our team is ready to help you sell your home for the highest possible price ASAP

Bought with Lauren Baldwin • Coldwell Banker Realty
"My job is to find and attract mastery-based agents to the office, protect the culture, and make sure everyone is happy! "
3801 Kennett Pike Suite D200, Greenville, Delaware, 19807, United States





