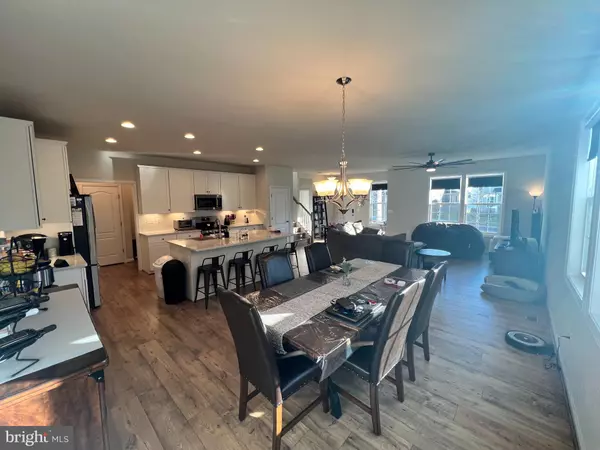$558,000
$558,000
For more information regarding the value of a property, please contact us for a free consultation.
5 Beds
4 Baths
2,373 SqFt
SOLD DATE : 05/16/2022
Key Details
Sold Price $558,000
Property Type Single Family Home
Sub Type Detached
Listing Status Sold
Purchase Type For Sale
Square Footage 2,373 sqft
Price per Sqft $235
Subdivision Stafford County
MLS Listing ID VAST2009648
Sold Date 05/16/22
Style Traditional
Bedrooms 5
Full Baths 3
Half Baths 1
HOA Fees $150/mo
HOA Y/N Y
Abv Grd Liv Area 2,373
Originating Board BRIGHT
Year Built 2020
Annual Tax Amount $3,878
Tax Year 2021
Lot Size 5,762 Sqft
Acres 0.13
Property Description
Charming like new traditional single-family home built in 2020. Featuring five bedrooms, three and half bathrooms, a large walk-in pantry with built in shelves and a double car garage that is equipped with 220V/40 amps plug for charging an electric car. This gorgeous single-family home features a modern kitchen with high-end countertops, a large island, stainless steel appliances and beautiful white cabinetry throughout, that opens to the dining area and family room. From the dining area you can easily access stairs that walks down to the backyard. This home offers a large open floor plan concept on the main living area with high ceiling fans. In the second level of the home, you will find four large bedrooms, two full baths, and the laundry room. The owners suite includes a very large walking closet and a modern master bath. This home has a finished basement that includes outside access, one full bedroom and bathroom, recreational/family room, and additional storage room. There is a Wifi hotspot attached that covers the entire home radius. This home is conveniently located near I95 and route 1, with easy access to commuter lots, and extended HOV lanes. Also, it is an easy and convenient commute of fifteen to twenty minutes to Quantico Marine Base and commissary, forty minutes to Fort Belvoir Army installation and fifty minutes to the Pentagon. This community offers a variety of exciting amenities that includes but not limited to: Grounds Bistro & Cafe, Pools with splash pads, Dog Park, plenty of hiking trails, soccer fields, playgrounds and much more to be discovered.
Showings will start on April 8th.
Location
State VA
County Stafford
Zoning PD2
Rooms
Other Rooms Basement, Bathroom 1
Basement Fully Finished
Interior
Interior Features Pantry, Ceiling Fan(s)
Hot Water Electric
Heating Forced Air
Cooling Central A/C
Flooring Hardwood, Carpet
Equipment Built-In Microwave, Dishwasher, Disposal, Refrigerator, Water Heater, Stove, Oven - Single, Stainless Steel Appliances
Fireplace N
Window Features Screens,Energy Efficient
Appliance Built-In Microwave, Dishwasher, Disposal, Refrigerator, Water Heater, Stove, Oven - Single, Stainless Steel Appliances
Heat Source Natural Gas Available, Electric
Exterior
Parking Features Built In, Garage Door Opener, Inside Access, Other
Garage Spaces 6.0
Utilities Available Water Available, Sewer Available, Phone Available
Amenities Available Basketball Courts, Baseball Field, Bar/Lounge, Bike Trail, Dog Park, Exercise Room, Jog/Walk Path, Pool - Outdoor, Soccer Field, Swimming Pool, Tot Lots/Playground
Water Access N
Roof Type Shingle,Composite
Accessibility 2+ Access Exits, Level Entry - Main
Attached Garage 2
Total Parking Spaces 6
Garage Y
Building
Story 2
Foundation Concrete Perimeter
Sewer Public Septic
Water Public
Architectural Style Traditional
Level or Stories 2
Additional Building Above Grade, Below Grade
New Construction N
Schools
School District Stafford County Public Schools
Others
Pets Allowed Y
HOA Fee Include Pool(s),Recreation Facility,Road Maintenance,Snow Removal
Senior Community No
Tax ID 29G 8 854
Ownership Fee Simple
SqFt Source Assessor
Acceptable Financing Cash, Conventional, FHA, VA
Horse Property N
Listing Terms Cash, Conventional, FHA, VA
Financing Cash,Conventional,FHA,VA
Special Listing Condition Standard
Pets Allowed Dogs OK
Read Less Info
Want to know what your home might be worth? Contact us for a FREE valuation!

Our team is ready to help you sell your home for the highest possible price ASAP

Bought with Bettina Grein • Grein Group LLC
"My job is to find and attract mastery-based agents to the office, protect the culture, and make sure everyone is happy! "
3801 Kennett Pike Suite D200, Greenville, Delaware, 19807, United States





