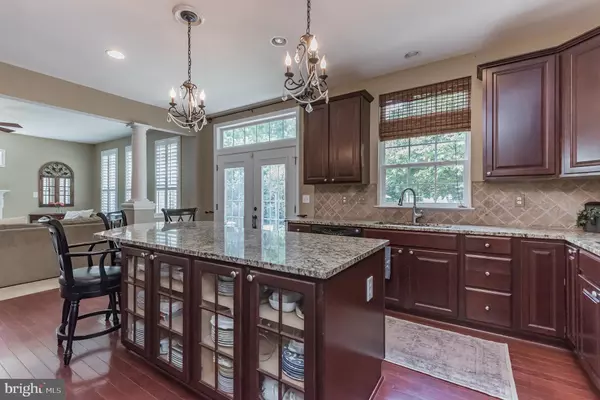$725,900
$725,900
For more information regarding the value of a property, please contact us for a free consultation.
4 Beds
4 Baths
3,644 SqFt
SOLD DATE : 11/14/2022
Key Details
Sold Price $725,900
Property Type Single Family Home
Sub Type Detached
Listing Status Sold
Purchase Type For Sale
Square Footage 3,644 sqft
Price per Sqft $199
Subdivision Riva Trace
MLS Listing ID MDAA2044952
Sold Date 11/14/22
Style Colonial
Bedrooms 4
Full Baths 3
Half Baths 1
HOA Fees $15
HOA Y/N Y
Abv Grd Liv Area 2,994
Originating Board BRIGHT
Year Built 2009
Annual Tax Amount $6,649
Tax Year 2022
Lot Size 5,224 Sqft
Acres 0.12
Property Description
Beautiful home located in Riva Trace. Large primary, with tray ceiling and secondary bedrooms upstairs with an en-suite and upstairs walk-in laundry room. Two-story foyer, bay windows in the downstairs office and dining room, and windows lighting the stairs up to the second floor and down to the basement. Large partially finished basement perfect for entertaining or playroom with a rough-in room ready for a full bath. You can easily add a fifth bedroom downstairs. This home belongs to the original owners who selected the upgraded package for the kitchen and bathrooms. Sought after community centrally located within Annapolis with convenient access to Interstate 97 and Rte 50. Downtown Annapolis, the Naval Academy, shops, restaurants, and recreational hot spots are all nearby and no farther than 5-10 minutes away. Dog-friendly wooded community with walking trails, fitness spots, tennis/pickleball courts, a basketball court, and tot lot. There's a scenic path to Gingerville Creek with kayak racks and picnic benches. The pier has a kayak platform and the pier is perfect for fishing and crabbing. There is even a community Paddlers Club consisting of the local residents of Riva Trace. This well-established and reputable community is right for you. Don't miss this chance to move to Annapolis!
Location
State MD
County Anne Arundel
Zoning R2
Rooms
Other Rooms Living Room, Dining Room, Primary Bedroom, Bedroom 2, Bedroom 3, Bedroom 4, Kitchen, Family Room, Basement, Foyer, Laundry, Other, Office, Storage Room, Utility Room, Bathroom 2, Bathroom 3, Primary Bathroom, Half Bath
Basement Partially Finished
Interior
Interior Features Kitchen - Island, Ceiling Fan(s), Chair Railings, Crown Moldings, Recessed Lighting, Upgraded Countertops, Wainscotting, Walk-in Closet(s), Window Treatments
Hot Water Electric
Heating Heat Pump(s)
Cooling Ceiling Fan(s), Central A/C
Fireplaces Number 1
Fireplaces Type Gas/Propane
Fireplace Y
Heat Source Electric
Laundry Upper Floor
Exterior
Exterior Feature Patio(s)
Parking Features Garage - Front Entry
Garage Spaces 2.0
Amenities Available Basketball Courts, Boat Dock/Slip, Tennis Courts, Other
Water Access N
Accessibility None
Porch Patio(s)
Attached Garage 2
Total Parking Spaces 2
Garage Y
Building
Lot Description Backs to Trees, Cul-de-sac, Front Yard, No Thru Street, Partly Wooded, Rear Yard, Trees/Wooded
Story 2
Foundation Concrete Perimeter
Sewer Public Sewer
Water Public
Architectural Style Colonial
Level or Stories 2
Additional Building Above Grade, Below Grade
New Construction N
Schools
School District Anne Arundel County Public Schools
Others
HOA Fee Include Trash,Snow Removal
Senior Community No
Tax ID 020265590224814
Ownership Fee Simple
SqFt Source Assessor
Security Features Fire Detection System,Security System
Special Listing Condition Standard
Read Less Info
Want to know what your home might be worth? Contact us for a FREE valuation!

Our team is ready to help you sell your home for the highest possible price ASAP

Bought with Antonia Barry • Coldwell Banker Realty
"My job is to find and attract mastery-based agents to the office, protect the culture, and make sure everyone is happy! "
3801 Kennett Pike Suite D200, Greenville, Delaware, 19807, United States





