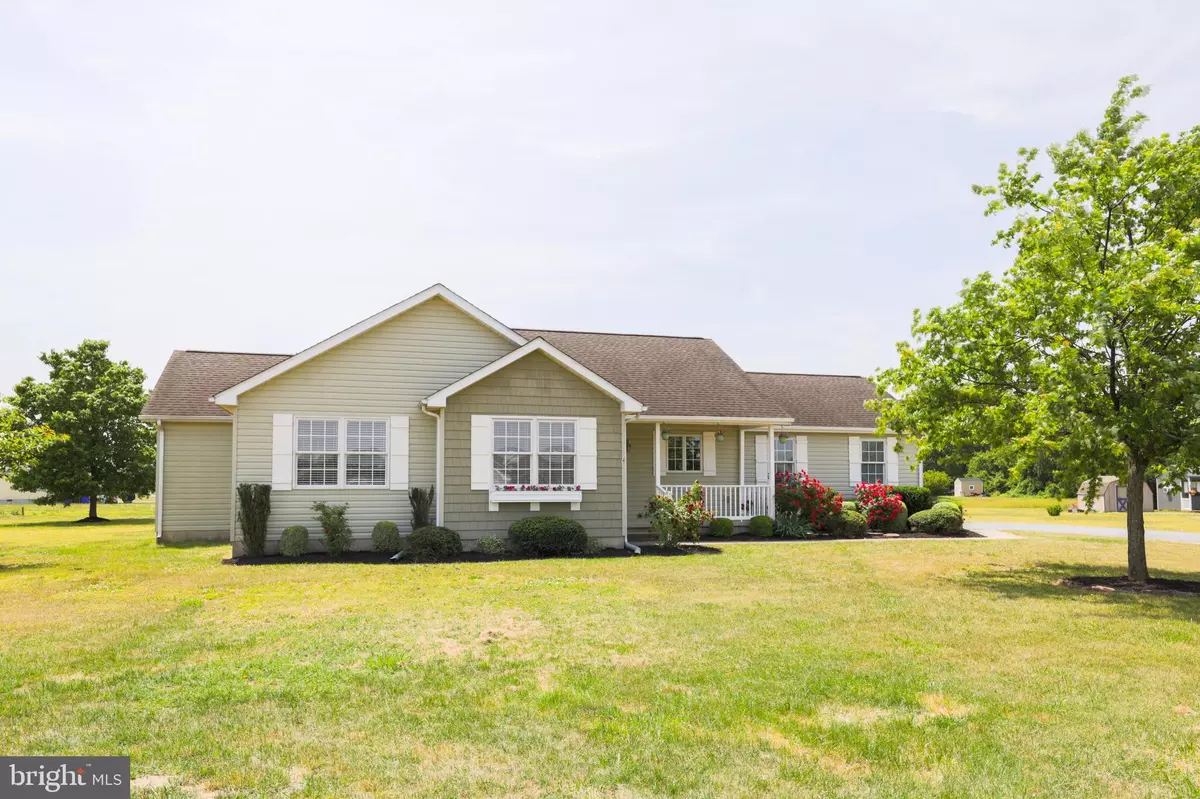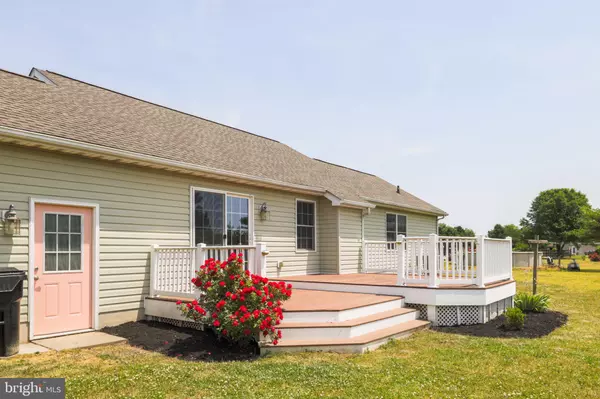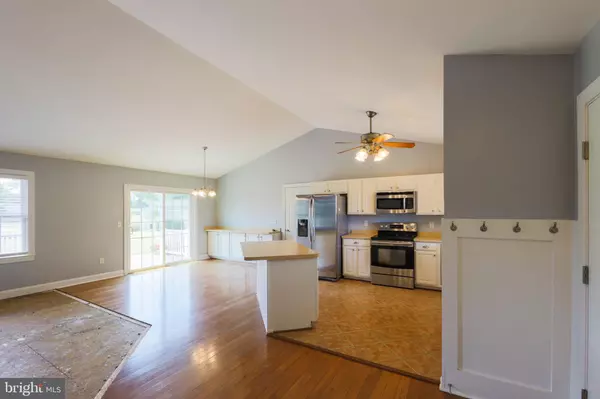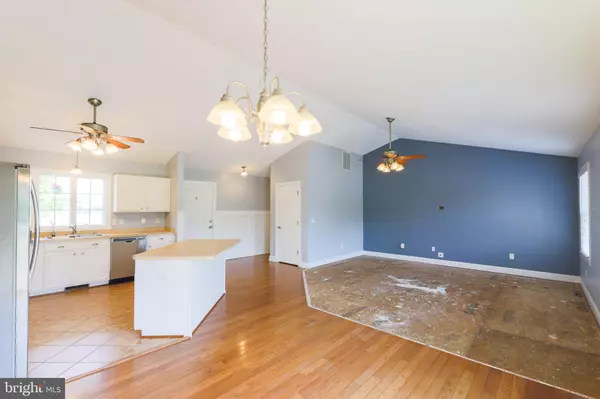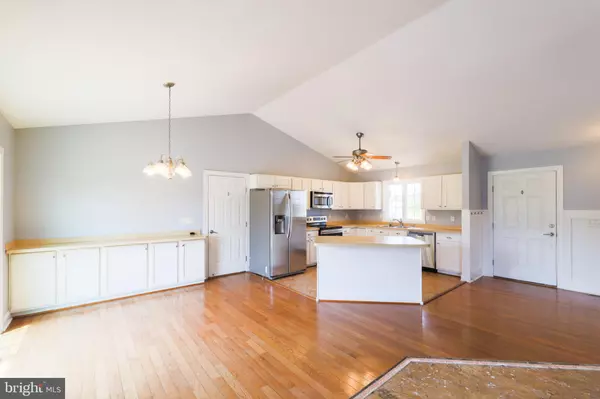$285,000
$279,900
1.8%For more information regarding the value of a property, please contact us for a free consultation.
3 Beds
2 Baths
1,455 SqFt
SOLD DATE : 06/30/2021
Key Details
Sold Price $285,000
Property Type Single Family Home
Sub Type Detached
Listing Status Sold
Purchase Type For Sale
Square Footage 1,455 sqft
Price per Sqft $195
Subdivision Jacksons Ridge
MLS Listing ID DEKT249102
Sold Date 06/30/21
Style Ranch/Rambler
Bedrooms 3
Full Baths 2
HOA Fees $12/ann
HOA Y/N Y
Abv Grd Liv Area 1,455
Originating Board BRIGHT
Year Built 2003
Annual Tax Amount $989
Tax Year 2020
Lot Size 0.690 Acres
Acres 0.69
Lot Dimensions 86.79 x 229.01
Property Description
Jewel of a home on Jefferson Woods Dr.! Tucked in scenic niche of Harrington's rolling countryside is this picturesque 1-level living home that is surrounded by open spaces. Lush, level and long front lawn precedes this gray siding with white shutters 3 BRs/2 bath ranch that is enhanced by delightful white window boxes and quaint, white-railed covered front porch. Brick-trimmed tree dots yard, while myriad of cone-shaped and rounded hedges edge home. This trim and tidy new neutral gray home features sunflower-colored front door, providing that dash of color. Front door opens to hardwood floor foyer with lovely white wainscoting that adds just the right dimension and drama! Just inside door are series of pewter hooks, great for those easy-to hang coats/hats or bookbags/laptop cases and easy-to-grab those same items on your way out. Space opens up to reveal tons of square footage of rooms blending into one another and vaulted ceiling offering extra airiness. Kitchen anchors one side of the triangle of rooms and has fresh-pressed ambiance. Pristine white cabinets are accented with pewter knobs and ½ shell hardware, and beautifully contrast with gleaming back/SS appliances, creating dramatic duo look. Sizable island, that is skillfully angled toward both adjoining FR and DR, provides additional series of cabinets and is go-to breakfast bar for spur-of-the-moment snacks and casual dining thanks to bar chairs that easily slip underneath. Angled ceramic tile floor provides earthy ambiance. Adjacent is generously proportioned, hardwood-floored DR that is 2nd side of triangle of space and cleverly boasts succession of wood-topped built-in white cabinets. It is instant stash-away storage for china, glassware, barware or serving dishes, yet conveniently located where it's easy to retrieve at a moment's notice when entertaining! Glass sliding doors span back wall and offer natural light. The 3rd side of the triangle is the spacious relax-and-reconnect FR, made more impressive with backdrop of ocean-darker-blue painted accent wall. 2 windows flank wide wall space and invite favorite print or fabulous artwork to take up home. Ceiling fan resides directly over comfortable conversation space. All these spaces are intertwined for cohesive main-space ambiance! Full laundry room with both shelving and cabinetry is tucked off main level, while side-entry garage offers shelving and cabinets. Wainscoting continues down hardwood hallway that leads to 2 spacious secondary BRs, one in two-toned hues of blue paint separated by white chair rail and the other touting rich almond color paint. Both BRs sport ceiling fans for cool breeze at the touch of a knob, DD closets for ample storage and crown molding for elegant touch. Primary BR is washed in beautiful robin's blue paint with ceiling fan, and boasts crown molding, ceiling fan and huge walk-in closet. Primary private full bath has, in addition to white vanity, white dual-door linen cabinet for extra towel storage. Step out back onto 2-tiered, lattice-trimmed deck with angled steps that lead down to level backyard where there is both oval cluster of hedges and towering evergreen at edge of property. Sizable shed echoes home's exterior including sunflower yellow color door as well as rounded hedges from front of home. Deck is the go-to place for outdoor BBQs and fun get-togethers. A true haven in Harrington!
Location
State DE
County Kent
Area Lake Forest (30804)
Zoning AR
Rooms
Other Rooms Living Room, Dining Room, Primary Bedroom, Bedroom 2, Kitchen, Bedroom 1, Attic
Main Level Bedrooms 3
Interior
Interior Features Breakfast Area, Kitchen - Island
Hot Water Electric
Heating Forced Air, Heat Pump - Electric BackUp
Cooling Central A/C
Flooring Carpet, Wood
Equipment Oven/Range - Electric, Exhaust Fan, Refrigerator, Dishwasher, Built-In Microwave, Washer, Dryer
Appliance Oven/Range - Electric, Exhaust Fan, Refrigerator, Dishwasher, Built-In Microwave, Washer, Dryer
Heat Source Electric
Exterior
Exterior Feature Deck(s)
Parking Features Garage Door Opener, Oversized
Garage Spaces 9.0
Water Access N
Roof Type Pitched
Accessibility None
Porch Deck(s)
Attached Garage 2
Total Parking Spaces 9
Garage Y
Building
Story 1
Sewer On Site Septic
Water Well
Architectural Style Ranch/Rambler
Level or Stories 1
Additional Building Above Grade, Below Grade
New Construction N
Schools
School District Lake Forest
Others
Senior Community No
Tax ID MN-00-17102-02-0500-000
Ownership Fee Simple
SqFt Source Assessor
Special Listing Condition Standard
Read Less Info
Want to know what your home might be worth? Contact us for a FREE valuation!

Our team is ready to help you sell your home for the highest possible price ASAP

Bought with Heidi Penuel • Keller Williams Realty
"My job is to find and attract mastery-based agents to the office, protect the culture, and make sure everyone is happy! "
3801 Kennett Pike Suite D200, Greenville, Delaware, 19807, United States
