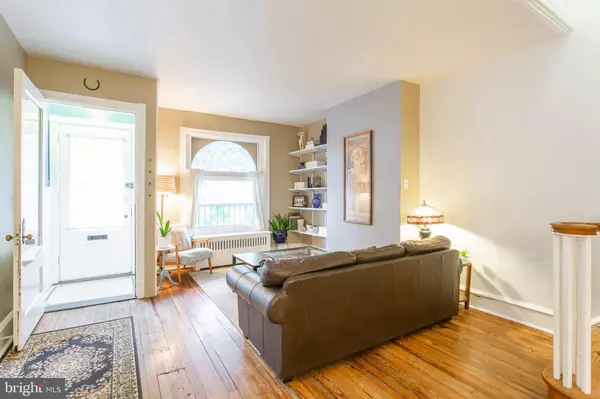$372,000
$377,500
1.5%For more information regarding the value of a property, please contact us for a free consultation.
3 Beds
1 Bath
1,560 SqFt
SOLD DATE : 06/30/2021
Key Details
Sold Price $372,000
Property Type Single Family Home
Sub Type Twin/Semi-Detached
Listing Status Sold
Purchase Type For Sale
Square Footage 1,560 sqft
Price per Sqft $238
Subdivision Cedar Park
MLS Listing ID PAPH1014406
Sold Date 06/30/21
Style Traditional
Bedrooms 3
Full Baths 1
HOA Y/N N
Abv Grd Liv Area 1,560
Originating Board BRIGHT
Year Built 1925
Annual Tax Amount $3,122
Tax Year 2021
Lot Size 1,404 Sqft
Acres 0.03
Lot Dimensions 18.00 x 78.00
Property Description
This bright, right-size twin has thoughtful owner upgrades alongside the original charming details that make West Philly homes so special. The front porch, the first of two uber-usable outdoor spaces, welcomes you in with a wall of lush flowering vines. A beveled glass entry door opens into a vestibule with original wainscoting and tile floor, and through to the living room, which has an arched window overlooking the porch as well as two side windows and a built-in bookshelf. The spacious dining room with two oversize windows has a convenient coat closet and a large passthrough window to the kitchen. Division of labor for meal prep is a breeze in this functional and stylishly updated space, where a bank of cabinets, floating shelves and quartz countertops run along one wall, and crisp white appliances, a full-size pantry and mix of solid and glass-front cabinets are on the other. Out back the yard has been outfitted as the ultimate hang zone--the wood fence has integrated lighting and surrounds a maintenance-free gravel area to gather around the brick firepit. Up on the sun-soaked second floor there are three bedrooms and a hall bath with window, half wall tile accent and linen closet. The current owners use the room at the rear, which has two exposures from three windows, as their main bedroom. The largest bedroom at the front, with a pretty bay and total window count of five, currently serves double duty as a TV room and home office, but traditionally would be used as a main bedroom with a designated sitting area. The middle bedroom has plenty of room for a queen-sized bed. The full-length basement, with its good ceiling height, three windows and recently parged and painted walls, offers more than just storage--a workshop, full laundry room and workout equipment could all find a home here. This home is on a pretty block in an ideal location with the best of Baltimore Ave at your fingertips.
Location
State PA
County Philadelphia
Area 19143 (19143)
Zoning RSA3
Rooms
Basement Full
Interior
Hot Water Natural Gas
Heating Steam, Radiant
Cooling None
Heat Source Natural Gas
Exterior
Water Access N
Accessibility None
Garage N
Building
Story 2
Sewer Public Sewer
Water Public
Architectural Style Traditional
Level or Stories 2
Additional Building Above Grade, Below Grade
New Construction N
Schools
School District The School District Of Philadelphia
Others
Senior Community No
Tax ID 511165100
Ownership Fee Simple
SqFt Source Assessor
Special Listing Condition Standard
Read Less Info
Want to know what your home might be worth? Contact us for a FREE valuation!

Our team is ready to help you sell your home for the highest possible price ASAP

Bought with Amanda E Turske • Keller Williams Philadelphia
"My job is to find and attract mastery-based agents to the office, protect the culture, and make sure everyone is happy! "
3801 Kennett Pike Suite D200, Greenville, Delaware, 19807, United States





