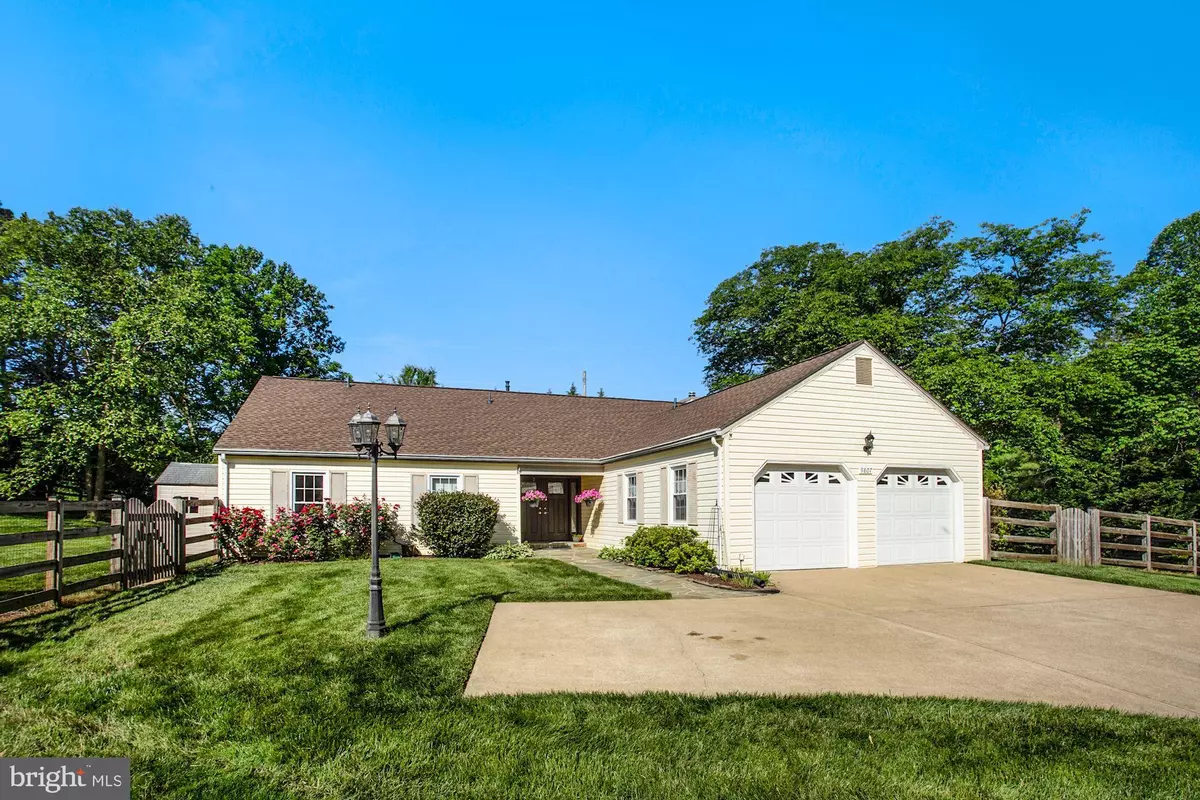$980,000
$949,000
3.3%For more information regarding the value of a property, please contact us for a free consultation.
3 Beds
3 Baths
2,494 SqFt
SOLD DATE : 07/22/2022
Key Details
Sold Price $980,000
Property Type Single Family Home
Sub Type Detached
Listing Status Sold
Purchase Type For Sale
Square Footage 2,494 sqft
Price per Sqft $392
Subdivision Clarks Crossing
MLS Listing ID VAFX2078828
Sold Date 07/22/22
Style Transitional
Bedrooms 3
Full Baths 2
Half Baths 1
HOA Fees $5/ann
HOA Y/N Y
Abv Grd Liv Area 2,032
Originating Board BRIGHT
Year Built 1975
Annual Tax Amount $9,706
Tax Year 2022
Lot Size 0.605 Acres
Acres 0.61
Property Description
Enjoy the ease of living on a single level! Tremendous value in sought after Clarks Crossing community. *PREMIUM LOT spanning over .61 ACRE*. You'll relish this tranquil, secluded oasis, minutes from downtown Vienna. The possibilities are endless for this well maintained home. Conveniently backs to the W& OD Trail, with direct access from your own backyard! *$200,000+ REMODEL in 2013*- kitchen, family room, study, master shower and hardwood flooring. Handsome *FLAGSTONE* walkway welcomes you to an open concept home with vaulted ceilings- making it feel larger than its footprint. *FRESHLY PAINTED* Chef's kitchen w/*GRANITE* countertops, custom cherry cabinets, *DACOR*professional gas range and *BOSCH* dishwasher. Custom island with beverage center sits adjacent to the generous dining room space-perfect for entertaining. Sun- filled family room boasts an impressive floor to ceiling *STONE GAS FIREPLACE*. All 3 bedrooms are located on the main level. Study can easily convert to a *4th BEDROOM*. Primary bedroom has en-suite bath with nicely appointed shower. Secondary bedrooms share hallway full bath. Finished lower level recreation room has plenty of space to make your own, and potential to add additional bathroom. A flagstone patio welcomes you to the tree lined, *SPACIOUS, FULLY-FENCED YARD*-perfect for gatherings, a game of catch and pet friendly. *HVAC*TRANE* 2019, *Roof-2019, *PELLA* doors- 2019, *RINNAI* TANKLESS water heater. Radon mitigation in place. Hop on the bike trail for a 10 minute ride into downtown Vienna for lunch and summer concerts. Outdoor enthusiasts will enjoy the nearby Meadowlark Botanical Gardens, a 92 acre garden complex, and a community-owned 8 acre tract of parkland. *A+ LOCATION*. Desirable Wolf Trap/Kilmer/ Marshall school pyramid. *Special OPEN HOUSE this SUNDAY June 26th 12:00-2:00PM.*
Location
State VA
County Fairfax
Zoning NAT
Rooms
Other Rooms Dining Room, Primary Bedroom, Bedroom 2, Bedroom 3, Kitchen, Family Room, Foyer, Study, Laundry, Recreation Room, Utility Room, Bathroom 2, Primary Bathroom, Half Bath
Basement Connecting Stairway, Daylight, Partial, Interior Access, Sump Pump, Water Proofing System, Windows
Main Level Bedrooms 3
Interior
Interior Features Attic, Carpet, Combination Kitchen/Dining, Dining Area, Entry Level Bedroom, Family Room Off Kitchen, Floor Plan - Traditional, Kitchen - Gourmet, Kitchen - Island, Kitchen - Table Space, Pantry, Primary Bath(s), Recessed Lighting, Stall Shower, Upgraded Countertops, Window Treatments, Wood Floors
Hot Water Tankless
Heating Central
Cooling Central A/C
Flooring Hardwood, Laminate Plank, Partially Carpeted
Fireplaces Number 1
Fireplaces Type Stone, Gas/Propane
Equipment Built-In Range, Commercial Range, Dishwasher, Disposal, Dryer, Microwave, Oven/Range - Gas, Range Hood, Refrigerator, Six Burner Stove, Stainless Steel Appliances, Washer, Water Heater - Tankless
Furnishings No
Fireplace Y
Appliance Built-In Range, Commercial Range, Dishwasher, Disposal, Dryer, Microwave, Oven/Range - Gas, Range Hood, Refrigerator, Six Burner Stove, Stainless Steel Appliances, Washer, Water Heater - Tankless
Heat Source Natural Gas
Laundry Lower Floor, Has Laundry, Dryer In Unit, Basement, Washer In Unit
Exterior
Exterior Feature Patio(s)
Parking Features Additional Storage Area, Garage - Front Entry, Garage Door Opener
Garage Spaces 4.0
Fence Wood, Wire
Utilities Available Cable TV, Electric Available, Natural Gas Available, Phone Available
Amenities Available Non-Lake Recreational Area, Picnic Area
Water Access N
View Trees/Woods
Roof Type Shingle
Accessibility Level Entry - Main, Low Pile Carpeting
Porch Patio(s)
Attached Garage 2
Total Parking Spaces 4
Garage Y
Building
Lot Description Backs - Parkland, Backs to Trees, Cul-de-sac, Front Yard, Landscaping, Pipe Stem, Private, Rear Yard, Secluded, SideYard(s), Trees/Wooded
Story 2
Foundation Active Radon Mitigation, Permanent
Sewer Public Sewer
Water Public
Architectural Style Transitional
Level or Stories 2
Additional Building Above Grade, Below Grade
Structure Type Dry Wall
New Construction N
Schools
Elementary Schools Wolftrap
Middle Schools Kilmer
High Schools Marshall
School District Fairfax County Public Schools
Others
Pets Allowed Y
Senior Community No
Tax ID 0283 14 0009A
Ownership Fee Simple
SqFt Source Assessor
Security Features Smoke Detector
Acceptable Financing Cash, Conventional, FHA, VA
Horse Property N
Listing Terms Cash, Conventional, FHA, VA
Financing Cash,Conventional,FHA,VA
Special Listing Condition Standard
Pets Allowed No Pet Restrictions
Read Less Info
Want to know what your home might be worth? Contact us for a FREE valuation!

Our team is ready to help you sell your home for the highest possible price ASAP

Bought with Non Member • Non Subscribing Office
"My job is to find and attract mastery-based agents to the office, protect the culture, and make sure everyone is happy! "
3801 Kennett Pike Suite D200, Greenville, Delaware, 19807, United States
