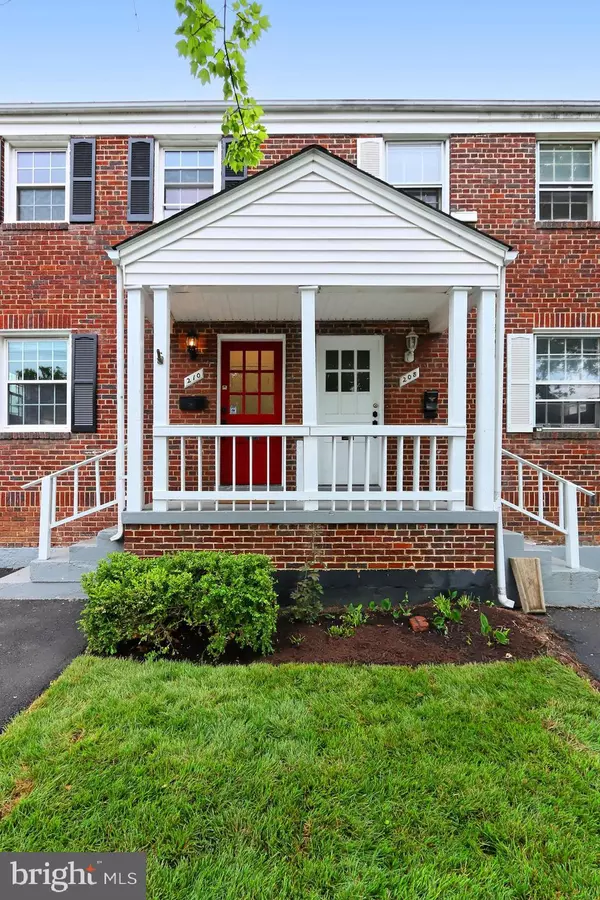$650,000
$650,000
For more information regarding the value of a property, please contact us for a free consultation.
3 Beds
2 Baths
1,487 SqFt
SOLD DATE : 06/24/2022
Key Details
Sold Price $650,000
Property Type Single Family Home
Sub Type Twin/Semi-Detached
Listing Status Sold
Purchase Type For Sale
Square Footage 1,487 sqft
Price per Sqft $437
Subdivision Penrose
MLS Listing ID VAAR2016788
Sold Date 06/24/22
Style Colonial
Bedrooms 3
Full Baths 2
HOA Y/N N
Abv Grd Liv Area 1,008
Originating Board BRIGHT
Year Built 1939
Annual Tax Amount $5,180
Tax Year 2021
Lot Size 2,623 Sqft
Acres 0.06
Property Description
Updated and move in ready all brick home with three finished levels of living space and fenced in rear yard in the desirable Penrose community. Freshly painted interior, newly refinished hardwood floors, updated kitchen and bathroom, brand new roof. Spacious lower level rec room can function as a bedroom, studio, or an office with walk out stairs to the back yard. Driveway parks 3 cars. So close to Clarendon Metro, Rt. 50, I-395, Columbia Pike, Fort Myer, Pentagon and Amazon HQ2! Walking distance to Penrose Park, shops and restaurants. The 16y bus line is right across the street and it's the last stop In VA and then into to DC!
Location
State VA
County Arlington
Zoning RA8-18
Rooms
Other Rooms Living Room, Dining Room, Bedroom 2, Bedroom 3, Kitchen, Bedroom 1, Recreation Room, Efficiency (Additional)
Basement Full, Fully Finished
Interior
Interior Features Attic, Floor Plan - Traditional, Formal/Separate Dining Room, Kitchen - Galley, Wood Floors
Hot Water Natural Gas
Heating Hot Water
Cooling Central A/C
Flooring Hardwood, Ceramic Tile
Equipment Built-In Microwave, Dishwasher, Disposal, Dryer, Oven/Range - Gas, Stainless Steel Appliances, Washer
Window Features Double Hung,Double Pane
Appliance Built-In Microwave, Dishwasher, Disposal, Dryer, Oven/Range - Gas, Stainless Steel Appliances, Washer
Heat Source Natural Gas
Exterior
Garage Spaces 4.0
Fence Wood
Waterfront N
Water Access N
Roof Type Architectural Shingle
Accessibility None
Total Parking Spaces 4
Garage N
Building
Lot Description Rear Yard
Story 3
Foundation Block
Sewer Public Sewer
Water Public
Architectural Style Colonial
Level or Stories 3
Additional Building Above Grade, Below Grade
Structure Type Plaster Walls
New Construction N
Schools
School District Arlington County Public Schools
Others
Senior Community No
Tax ID 24-031-032
Ownership Fee Simple
SqFt Source Assessor
Special Listing Condition Standard
Read Less Info
Want to know what your home might be worth? Contact us for a FREE valuation!

Our team is ready to help you sell your home for the highest possible price ASAP

Bought with John S McCambridge • Samson Properties

"My job is to find and attract mastery-based agents to the office, protect the culture, and make sure everyone is happy! "
3801 Kennett Pike Suite D200, Greenville, Delaware, 19807, United States





