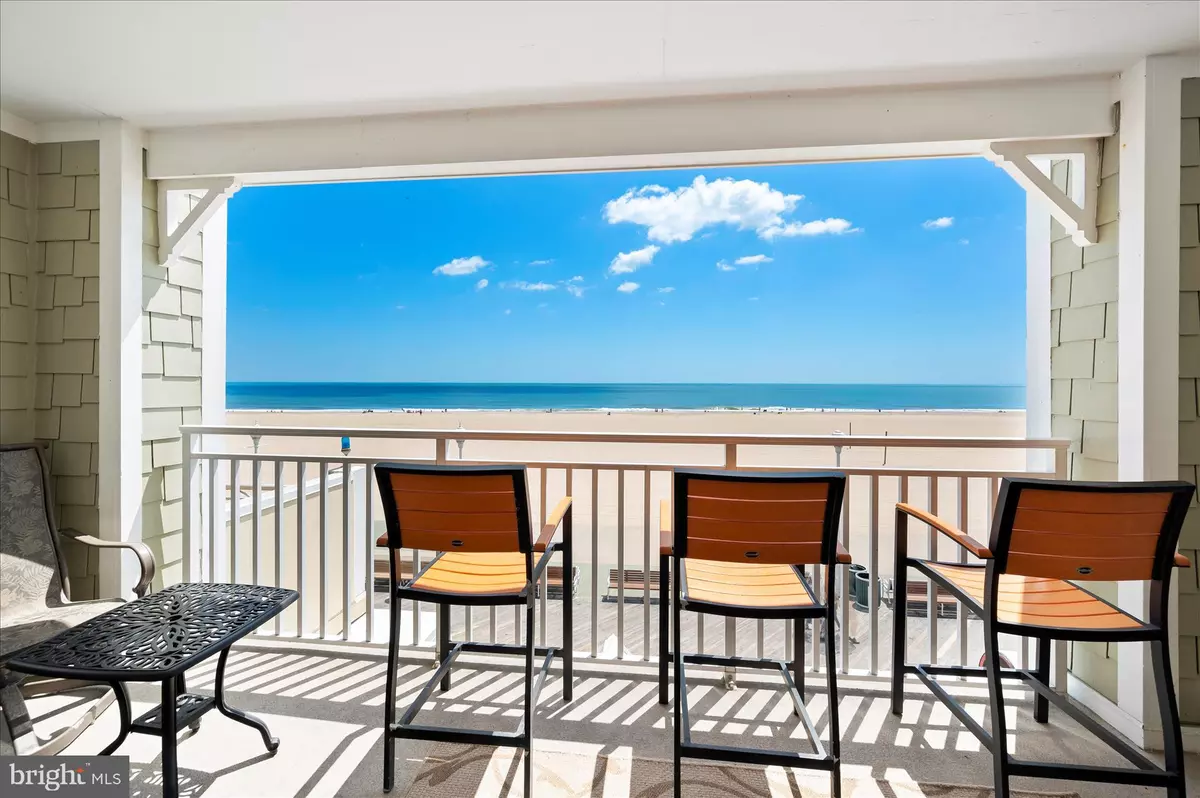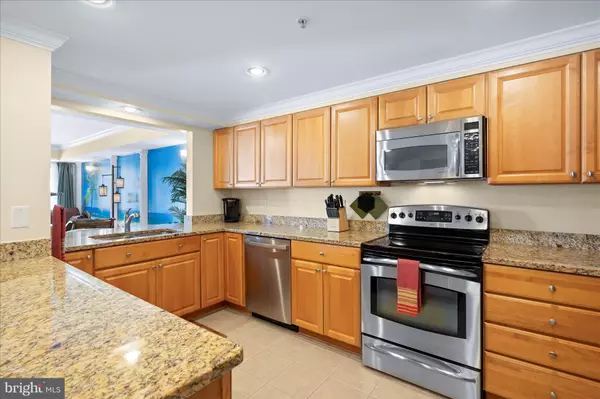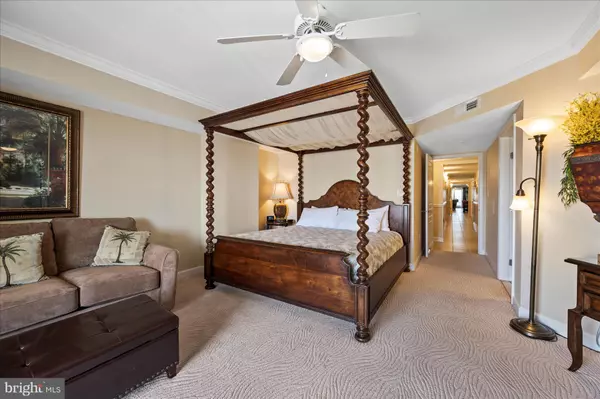$870,000
$925,000
5.9%For more information regarding the value of a property, please contact us for a free consultation.
3 Beds
3 Baths
2,358 SqFt
SOLD DATE : 11/09/2021
Key Details
Sold Price $870,000
Property Type Condo
Sub Type Condo/Co-op
Listing Status Sold
Purchase Type For Sale
Square Footage 2,358 sqft
Price per Sqft $368
Subdivision Non Development
MLS Listing ID MDWO122230
Sold Date 11/09/21
Style Coastal
Bedrooms 3
Full Baths 3
Condo Fees $3,000/qua
HOA Y/N N
Abv Grd Liv Area 2,358
Originating Board BRIGHT
Year Built 2008
Annual Tax Amount $8,996
Tax Year 2021
Lot Dimensions 0.00 x 0.00
Property Description
Experience the finest in oceanfront living!Ginormous 2400 sq.ft. 3bed/3bath/2 balcony direct oceanfront luxury condo located between 2nd & 3rd street, right on the Boardwalk! The ultimate in quality, roomy privacy & attention to detail. Expansive windows allow you to take in the view & enjoy the ocean breezes as natural light pours in.Large kitchen with lots of granite counterspace and stainless steel appliances. Spacious open living/dining area + fireplace perfect for entertaining & relaxing after a hard day at the beach.Spectacular sunrises & gorgeous views up & down the beach from the oversized oceanfront balcony. Enjoy sunsets from your private bayside master bedroom balcony. Fabulous downtown location, fully furnished w/neutral coastal decor, sleeps 10, large laundry room, new hot water heater to be installed. Secure building entry, 2 assigned parking spaces, storage locker, elevator. Condo fees include wifi and Direct TV. Small boutique building in the heart of downtown Ocean City , well maintained and professionally managed. It doesn't get any better than this - bike the boards, lounge in the sand & swim in the sparkling Atlantic! Great investment opportunity with $73K on the books for 2021. Settlement to occur after January 1st, 2022. Property does not qualify for conventional financing.
Location
State MD
County Worcester
Area Direct Oceanfront (80)
Zoning DMX
Direction West
Rooms
Main Level Bedrooms 3
Interior
Interior Features Breakfast Area, Carpet, Combination Dining/Living, Combination Kitchen/Dining, Combination Kitchen/Living, Crown Moldings, Dining Area, Entry Level Bedroom, Floor Plan - Open, Recessed Lighting, Soaking Tub, Stall Shower, Tub Shower, Upgraded Countertops, Walk-in Closet(s), Window Treatments, Other
Hot Water Electric
Heating Heat Pump(s)
Cooling Central A/C
Flooring Carpet, Ceramic Tile
Fireplaces Number 1
Fireplaces Type Gas/Propane, Screen
Equipment Built-In Microwave, Dishwasher, Disposal, Dryer - Electric, Exhaust Fan, Icemaker, Oven - Single, Oven/Range - Electric, Refrigerator, Stainless Steel Appliances, Washer, Water Heater
Furnishings Yes
Fireplace Y
Appliance Built-In Microwave, Dishwasher, Disposal, Dryer - Electric, Exhaust Fan, Icemaker, Oven - Single, Oven/Range - Electric, Refrigerator, Stainless Steel Appliances, Washer, Water Heater
Heat Source Electric
Laundry Dryer In Unit, Washer In Unit
Exterior
Exterior Feature Balconies- Multiple
Garage Spaces 2.0
Parking On Site 2
Utilities Available Phone Available, Natural Gas Available, Cable TV
Amenities Available Elevator, Extra Storage, Reserved/Assigned Parking, Satellite TV, Storage Bin
Waterfront Description Sandy Beach
Water Access Y
Water Access Desc Boat - Non Powered Only,Canoe/Kayak,Fishing Allowed,Public Access,Public Beach,Swimming Allowed
View Ocean
Roof Type Metal,Rubber
Street Surface Black Top
Accessibility Elevator
Porch Balconies- Multiple
Road Frontage City/County
Total Parking Spaces 2
Garage N
Building
Lot Description Cleared
Story 1
Unit Features Garden 1 - 4 Floors
Foundation Pillar/Post/Pier
Sewer Public Sewer
Water Public
Architectural Style Coastal
Level or Stories 1
Additional Building Above Grade, Below Grade
Structure Type Dry Wall
New Construction N
Schools
Elementary Schools Ocean City
Middle Schools Stephen Decatur
High Schools Stephen Decatur
School District Worcester County Public Schools
Others
Pets Allowed Y
HOA Fee Include Common Area Maintenance,Ext Bldg Maint,Insurance,Other
Senior Community No
Tax ID 10-758130
Ownership Condominium
Security Features Main Entrance Lock,Smoke Detector,Sprinkler System - Indoor,Fire Detection System,Carbon Monoxide Detector(s)
Acceptable Financing Cash, Bank Portfolio, Private
Listing Terms Cash, Bank Portfolio, Private
Financing Cash,Bank Portfolio,Private
Special Listing Condition Standard
Pets Allowed Dogs OK, Cats OK
Read Less Info
Want to know what your home might be worth? Contact us for a FREE valuation!

Our team is ready to help you sell your home for the highest possible price ASAP

Bought with Phillip W Knight • Atlantic Shores Sotheby's International Realty

"My job is to find and attract mastery-based agents to the office, protect the culture, and make sure everyone is happy! "
3801 Kennett Pike Suite D200, Greenville, Delaware, 19807, United States





