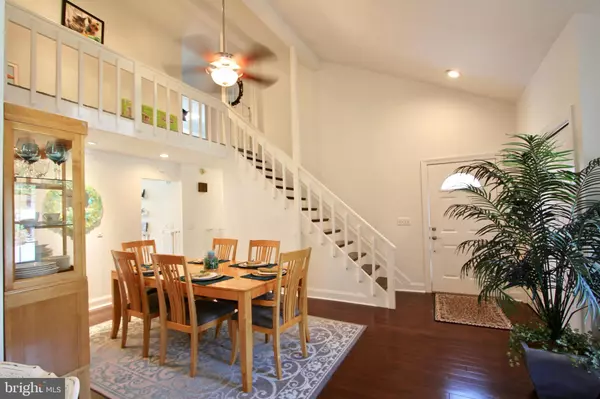$380,000
$379,900
For more information regarding the value of a property, please contact us for a free consultation.
3 Beds
3 Baths
2,596 SqFt
SOLD DATE : 07/19/2022
Key Details
Sold Price $380,000
Property Type Single Family Home
Sub Type Twin/Semi-Detached
Listing Status Sold
Purchase Type For Sale
Square Footage 2,596 sqft
Price per Sqft $146
Subdivision Retreat
MLS Listing ID DEKT2011930
Sold Date 07/19/22
Style Contemporary
Bedrooms 3
Full Baths 2
Half Baths 1
HOA Y/N N
Abv Grd Liv Area 2,596
Originating Board BRIGHT
Year Built 1981
Annual Tax Amount $2,721
Tax Year 2021
Lot Size 10,454 Sqft
Acres 0.24
Property Description
Summer time and the living is easy!! This lovely maintained and renovated home is situated on a quiet cul de sac and has one of the most beautiful views of Maple Dale Country Club golf course. Look onto the 12th Tee Box and to the 11th green. Such an open expansive view to enjoy from the patio or from inside the home. This home has been redone from top to bottom. Beautiful hardwood floors are through out the main level. The lovely kitchen with custom cabinets and granite counter tops complimented by stainless steel appliances will surely please the cook. You can cook and entertain in this open kitchen which allows you to enjoy your guests in the opens spaces of the sunroom and family room, plus enjoy the golf course view. The floor plan flows effortlessly from one living space to the other. The primary bedroom is located on the first floor with a beautiful bathroom with a walk in shower and heated tile flooring. Upstairs are two additional bedrooms and a loft over looking the family room. There is an additional finished room upstairs which could be used as a guest room, office or hobby room. Outside you will find an expansive patio with plenty of room to enjoy outdoor entertaining and watch the golfers go by. The view is so serene and relaxing! The owners have replaced the roof, HVAC, hot water heater, replaced all windows and flooring and renovated all the bathrooms. There is nothing to do but move in and start enjoying the quality of life this home affords.
Location
State DE
County Kent
Area Capital (30802)
Zoning RM2
Rooms
Other Rooms Living Room, Dining Room, Primary Bedroom, Bedroom 2, Kitchen, Family Room, Bedroom 1, Sun/Florida Room, Loft, Attic, Hobby Room
Main Level Bedrooms 1
Interior
Interior Features Primary Bath(s), Ceiling Fan(s), Stall Shower, Breakfast Area
Hot Water Natural Gas
Heating Forced Air
Cooling Central A/C, Wall Unit
Flooring Wood, Carpet, Ceramic Tile
Fireplaces Number 1
Equipment Built-In Range, Dishwasher, Refrigerator, Disposal, Built-In Microwave, Dryer, Washer
Fireplace Y
Appliance Built-In Range, Dishwasher, Refrigerator, Disposal, Built-In Microwave, Dryer, Washer
Heat Source Natural Gas
Laundry Main Floor
Exterior
Exterior Feature Patio(s)
Parking Features Garage - Side Entry, Garage Door Opener, Inside Access
Garage Spaces 2.0
Water Access N
View Golf Course
Accessibility None
Porch Patio(s)
Attached Garage 2
Total Parking Spaces 2
Garage Y
Building
Lot Description Cul-de-sac
Story 2
Foundation Crawl Space
Sewer Public Sewer
Water Public
Architectural Style Contemporary
Level or Stories 2
Additional Building Above Grade, Below Grade
New Construction N
Schools
High Schools Dover
School District Capital
Others
Senior Community No
Tax ID ED-05-06709-03-3000-000
Ownership Fee Simple
SqFt Source Estimated
Acceptable Financing Conventional
Listing Terms Conventional
Financing Conventional
Special Listing Condition Standard
Read Less Info
Want to know what your home might be worth? Contact us for a FREE valuation!

Our team is ready to help you sell your home for the highest possible price ASAP

Bought with Marianne Callahan • Patterson-Schwartz-Dover
"My job is to find and attract mastery-based agents to the office, protect the culture, and make sure everyone is happy! "
3801 Kennett Pike Suite D200, Greenville, Delaware, 19807, United States





