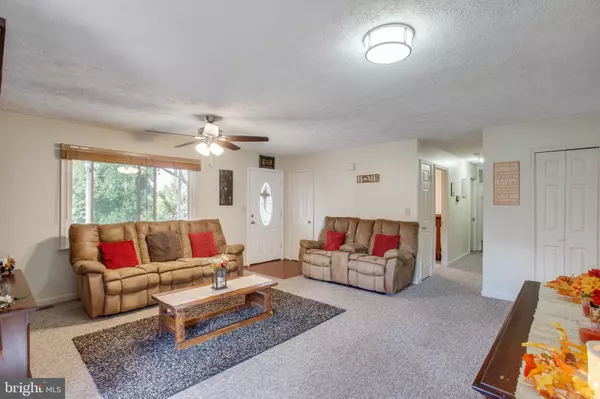$335,000
$315,000
6.3%For more information regarding the value of a property, please contact us for a free consultation.
3 Beds
2 Baths
1,104 SqFt
SOLD DATE : 08/09/2021
Key Details
Sold Price $335,000
Property Type Single Family Home
Sub Type Detached
Listing Status Sold
Purchase Type For Sale
Square Footage 1,104 sqft
Price per Sqft $303
Subdivision Vista Woods
MLS Listing ID VAST2000664
Sold Date 08/09/21
Style Ranch/Rambler
Bedrooms 3
Full Baths 2
HOA Y/N N
Abv Grd Liv Area 1,104
Originating Board BRIGHT
Year Built 1987
Annual Tax Amount $2,327
Tax Year 2021
Lot Size 0.402 Acres
Acres 0.4
Property Description
DELIGHTFUL rancher with a backyard oasis! This meticulously maintained 3 bedroom rancher has everything you need plus an awesome, private backyard and large 2 car garage! The owners have made very thoughtful improvements to last the new owners! You will be the envy of the neighborhood with the lovely curb appeal created by the sellers through lots of TLC and cultivation of some very beautiful landscaping. This cozy home offers a high functioning galley kitchen with granite counters which opens to the living/dining area. Three well sized bedrooms including the owners' with en suite bathroom. The sunroom provides a flexible space for various end uses 3 seasons of the year and opens to a generously sized deck that overlooks the perfect backyard. Great for the kiddos or the furries...or both! Enjoy the peace and quiet this tucked away neighborhood (with NO HOA!) has to offer while being close to so many conveniences! This home is situated just off Garrisonville Rd and convenient to shopping, restaurants, I95, Rt 1 and minutes from MCBQ!
Location
State VA
County Stafford
Zoning R1
Rooms
Basement Other
Main Level Bedrooms 3
Interior
Hot Water Electric
Heating Heat Pump(s)
Cooling Central A/C
Equipment Dishwasher, Disposal, Extra Refrigerator/Freezer, Icemaker, Oven/Range - Electric, Refrigerator
Fireplace N
Appliance Dishwasher, Disposal, Extra Refrigerator/Freezer, Icemaker, Oven/Range - Electric, Refrigerator
Heat Source Electric
Laundry Main Floor, Hookup
Exterior
Exterior Feature Deck(s), Enclosed
Parking Features Garage - Front Entry
Garage Spaces 6.0
Fence Partially
Water Access N
View Trees/Woods
Roof Type Composite,Shingle
Accessibility None
Porch Deck(s), Enclosed
Total Parking Spaces 6
Garage Y
Building
Story 1
Sewer Public Sewer
Water Public
Architectural Style Ranch/Rambler
Level or Stories 1
Additional Building Above Grade, Below Grade
New Construction N
Schools
School District Stafford County Public Schools
Others
Senior Community No
Tax ID 19-D2-7- -193
Ownership Fee Simple
SqFt Source Assessor
Special Listing Condition Standard
Read Less Info
Want to know what your home might be worth? Contact us for a FREE valuation!

Our team is ready to help you sell your home for the highest possible price ASAP

Bought with Rebekah Conable • Spartan Realty, LLC.
"My job is to find and attract mastery-based agents to the office, protect the culture, and make sure everyone is happy! "
3801 Kennett Pike Suite D200, Greenville, Delaware, 19807, United States





