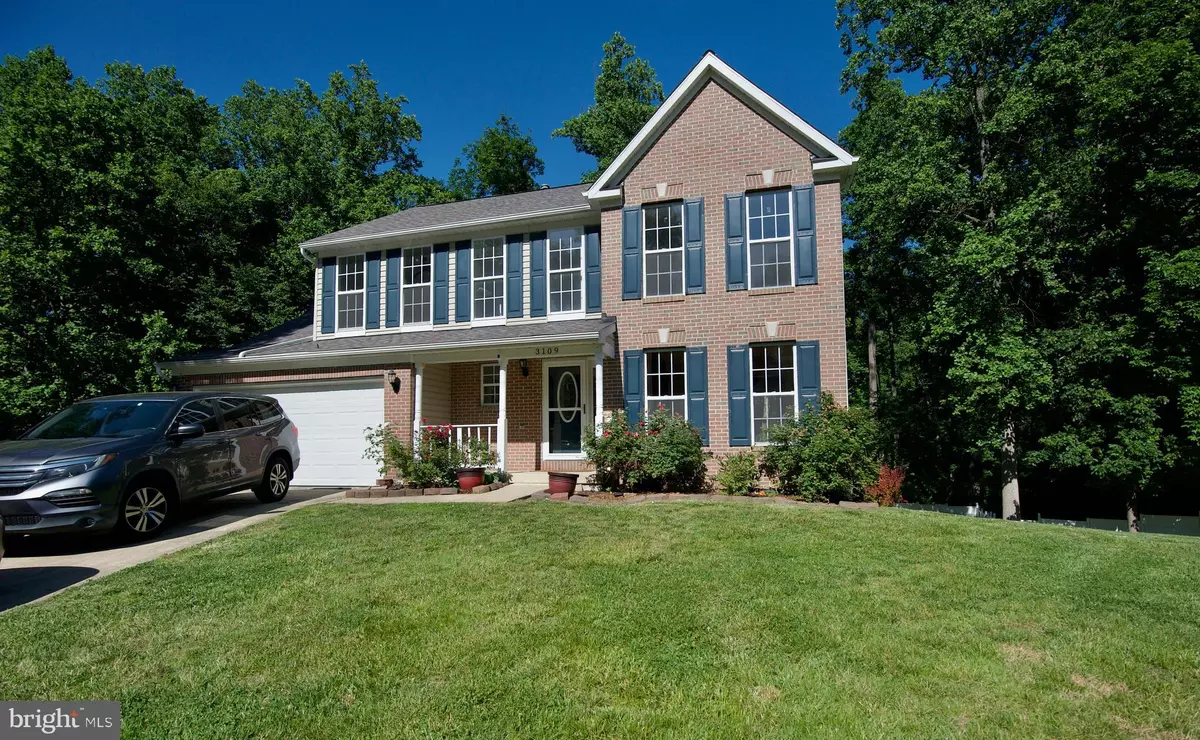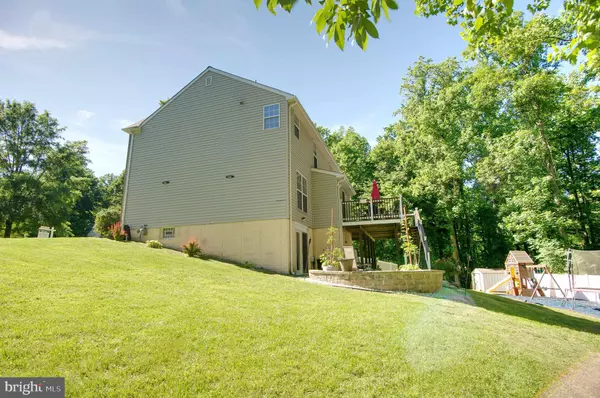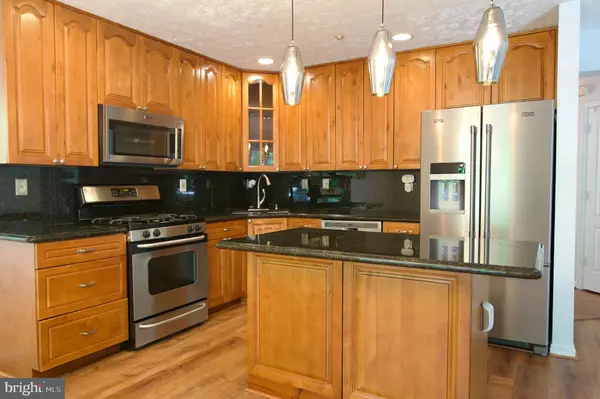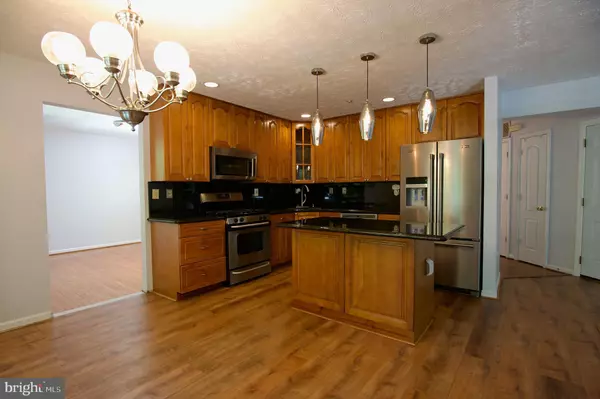$630,000
$624,999
0.8%For more information regarding the value of a property, please contact us for a free consultation.
5 Beds
4 Baths
3,344 SqFt
SOLD DATE : 08/01/2022
Key Details
Sold Price $630,000
Property Type Single Family Home
Sub Type Detached
Listing Status Sold
Purchase Type For Sale
Square Footage 3,344 sqft
Price per Sqft $188
Subdivision Enterprise Forest
MLS Listing ID MDPG2044028
Sold Date 08/01/22
Style Colonial
Bedrooms 5
Full Baths 3
Half Baths 1
HOA Fees $36/qua
HOA Y/N Y
Abv Grd Liv Area 2,216
Originating Board BRIGHT
Year Built 1998
Annual Tax Amount $5,683
Tax Year 2007
Lot Size 0.309 Acres
Acres 0.31
Property Description
!!!!!!! OFFER DEADLINE SET FOR 07/01/2022 AT 5.00PM. !!!!!!!
Motivated Seller !!! A well taken care-off 5BR, 3.5BA, 2 - Car Garage single family home located on a quite cul de sac in centrally located Springdale. Close to Costco, Wegmans and other retail shops. Easy access to the highway. This home has a Formal Living Area, sep. Formal Dining Room Area. Large Kitchen with Island and ample cabinet space. Breakfast Area w/sliding door leading to Deck and Patio Area. Family Room with Fireplace. Upper level has Owner's Suite with Owner's Bathroom w/Soaking Tub, Water Closet, Double Sink, sep. Shower and Walk-in-closet. Three more Bedrooms and Hall-Way Full Bath complete this level. Finished Walk-out basement with a bedroom and full bath, Bar and a Rec area. The outdoor boost a patio, fire pit, grill stand and children's play area with equipment.
Young roof (Nov 2019), almost new furnace (Feb 2022) , freshly painted with new carpets. Home is well maintained and shows well but sold "As Is."
Location
State MD
County Prince Georges
Zoning R80
Rooms
Other Rooms Living Room, Dining Room, Primary Bedroom, Bedroom 2, Bedroom 3, Bedroom 4, Bedroom 5, Kitchen, Game Room, Family Room, Den, Foyer, Bedroom 1, Other
Basement Rear Entrance, Fully Finished
Interior
Interior Features Combination Kitchen/Living, Kitchen - Island, Dining Area
Hot Water Natural Gas
Heating Forced Air
Cooling Central A/C
Fireplaces Number 1
Fireplace Y
Heat Source Natural Gas
Exterior
Water Access N
Accessibility None
Garage N
Building
Story 3
Foundation Concrete Perimeter
Sewer Public Sewer
Water Public
Architectural Style Colonial
Level or Stories 3
Additional Building Above Grade, Below Grade
New Construction N
Schools
School District Prince George'S County Public Schools
Others
Pets Allowed Y
Senior Community No
Tax ID 17131438423
Ownership Fee Simple
SqFt Source Estimated
Special Listing Condition Standard
Pets Allowed Breed Restrictions
Read Less Info
Want to know what your home might be worth? Contact us for a FREE valuation!

Our team is ready to help you sell your home for the highest possible price ASAP

Bought with Annette Ekeruche • Long & Foster Real Estate, Inc.

"My job is to find and attract mastery-based agents to the office, protect the culture, and make sure everyone is happy! "
3801 Kennett Pike Suite D200, Greenville, Delaware, 19807, United States





