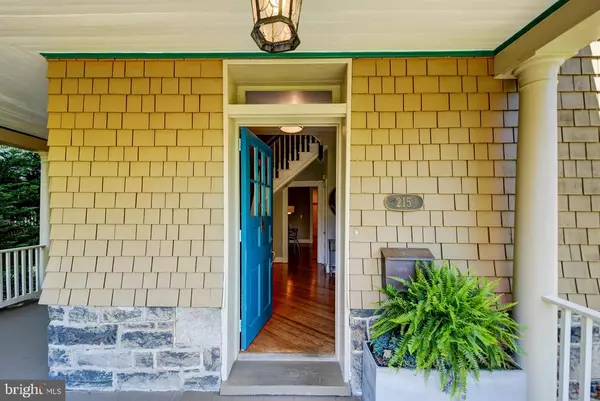$915,000
$895,000
2.2%For more information regarding the value of a property, please contact us for a free consultation.
5 Beds
5 Baths
2,919 SqFt
SOLD DATE : 06/16/2021
Key Details
Sold Price $915,000
Property Type Single Family Home
Sub Type Detached
Listing Status Sold
Purchase Type For Sale
Square Footage 2,919 sqft
Price per Sqft $313
Subdivision Roland Park
MLS Listing ID MDBA549046
Sold Date 06/16/21
Style Victorian
Bedrooms 5
Full Baths 4
Half Baths 1
HOA Fees $1/ann
HOA Y/N Y
Abv Grd Liv Area 2,919
Originating Board BRIGHT
Year Built 1900
Annual Tax Amount $11,598
Tax Year 2021
Lot Size 8,245 Sqft
Acres 0.19
Property Description
Prepare to lose your heart to this quintessential Victorian home with five bedrooms, four and one half baths, complete with a storybook wrap around porch, fenced yard and two car detached garage in the heart of Roland Park. Soaring and pristinely renovated living space, perfectly blended with all of the updates to suit today's buyer. The spacious chef's kitchen with granite counters, stainless appliances, and gas cooking is open to the family room as well as the formal dining room with wood burning fireplace. The second and third fireplaces in the adjacent living and sitting rooms make a perfect venue to host a gathering of any size. The upper levels boast a primary bedroom with custom built ins, a window seat, electric fireplace, and a terrific full bath complete with jacuzzi. The three additional ensuite bedrooms, custom laundry room with new front load washer/dryer and a fantastic bonus/play room will not disappoint. Peaceful and private fenced back yard with brick patio and stone retaining wall. New zoned HVAC, recent roof and so much more
Location
State MD
County Baltimore City
Zoning R-1
Rooms
Other Rooms Living Room, Dining Room, Primary Bedroom, Sitting Room, Bedroom 2, Bedroom 3, Bedroom 4, Bedroom 5, Kitchen, Family Room, Foyer, Laundry, Bonus Room
Basement Other
Interior
Hot Water Natural Gas
Heating Forced Air
Cooling Central A/C
Fireplaces Number 3
Fireplace Y
Heat Source Natural Gas
Exterior
Parking Features Garage - Rear Entry
Garage Spaces 2.0
Water Access N
Accessibility None
Total Parking Spaces 2
Garage Y
Building
Story 4
Sewer Public Sewer
Water Public
Architectural Style Victorian
Level or Stories 4
Additional Building Above Grade, Below Grade
New Construction N
Schools
School District Baltimore City Public Schools
Others
Senior Community No
Tax ID 0327144940 006
Ownership Fee Simple
SqFt Source Assessor
Special Listing Condition Standard
Read Less Info
Want to know what your home might be worth? Contact us for a FREE valuation!

Our team is ready to help you sell your home for the highest possible price ASAP

Bought with Eve A Haddaway • Compass

"My job is to find and attract mastery-based agents to the office, protect the culture, and make sure everyone is happy! "
3801 Kennett Pike Suite D200, Greenville, Delaware, 19807, United States





