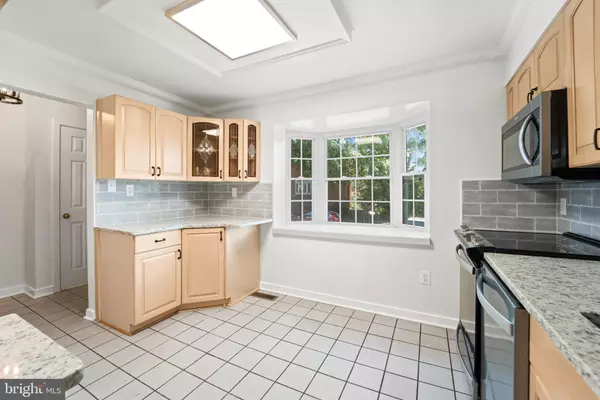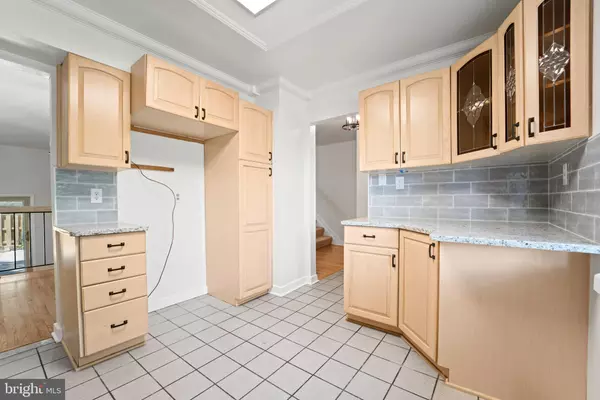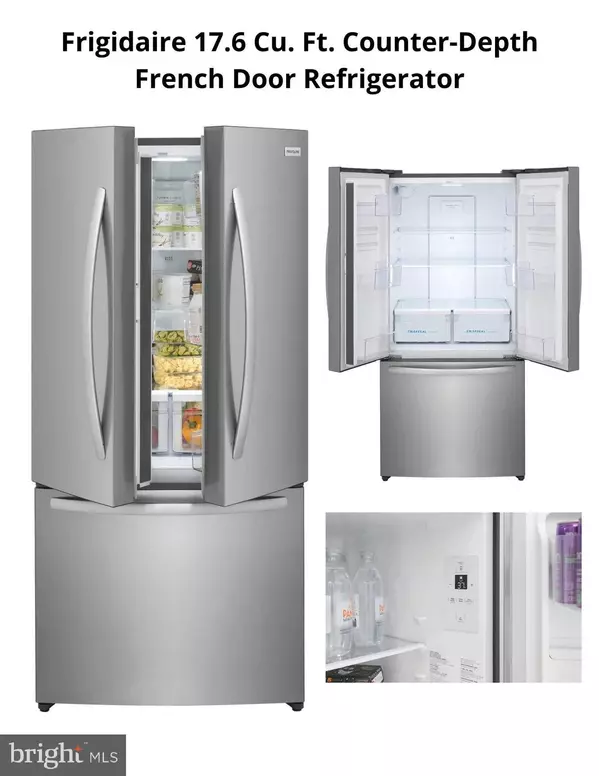$550,000
$549,900
For more information regarding the value of a property, please contact us for a free consultation.
3 Beds
4 Baths
1,452 SqFt
SOLD DATE : 09/08/2022
Key Details
Sold Price $550,000
Property Type Townhouse
Sub Type End of Row/Townhouse
Listing Status Sold
Purchase Type For Sale
Square Footage 1,452 sqft
Price per Sqft $378
Subdivision The Village Park
MLS Listing ID VAFX2085814
Sold Date 09/08/22
Style Colonial
Bedrooms 3
Full Baths 2
Half Baths 2
HOA Fees $125/qua
HOA Y/N Y
Abv Grd Liv Area 1,452
Originating Board BRIGHT
Year Built 1978
Annual Tax Amount $5,683
Tax Year 2022
Lot Size 2,310 Sqft
Acres 0.05
Property Description
New is the word of the day when it comes to this home! Owner has upgraded and replaced so much you won't have to do a thing except move in and enjoy. This is a fabulous End Unit townhome. With a sunken living room on main level and on basement level, you have here a 5 level home within 3 stories. Come check out this home and see all it has to offer in person. All new stainless steal kitchen appliances (fridge arriving mid-August), range with air-fryer basket, new granite and tile backsplash in the kitchen, new ceiling fans and lighting fixtures in each room (with wifi light in kitchen), all bathrooms have been remodeled with new vanities, faucets and flooring, new carpet in basement, hardwoods have been refinished and home freshly painted and decking replaced in back yard. Other recent upgrades in 2020 and 2021 include new sliding glass door (with built-in mini blinds), replaced landscape timbers in front and new gutters. AC and Furnace new in 2018 as well as shed and back fence line. Roof was replaced in 2017, front door and storm door in 2016, hot water heater in 2015 along with new attic insulation for improved energy efficiency. Explore the nearby Royal Lake Park and Park Lakeside, nearby farmer's markets, shopping. Easy access to many commuter routes and transportation.
Location
State VA
County Fairfax
Zoning 181
Rooms
Other Rooms Living Room, Dining Room, Bedroom 2, Bedroom 3, Kitchen, Family Room, Bedroom 1, Laundry, Other, Storage Room, Bathroom 1, Bathroom 2, Bathroom 3
Basement Connecting Stairway, Partially Finished
Interior
Interior Features Carpet, Ceiling Fan(s), Dining Area, Primary Bath(s), Wood Floors
Hot Water Electric
Heating Heat Pump(s)
Cooling Central A/C, Heat Pump(s)
Flooring Ceramic Tile, Carpet, Hardwood
Fireplaces Number 2
Fireplaces Type Brick, Mantel(s), Wood
Equipment Built-In Microwave, Dishwasher, Disposal, Dryer, Washer, Icemaker, Oven/Range - Electric, Refrigerator
Fireplace Y
Window Features Bay/Bow,Double Hung
Appliance Built-In Microwave, Dishwasher, Disposal, Dryer, Washer, Icemaker, Oven/Range - Electric, Refrigerator
Heat Source Electric
Laundry Dryer In Unit, Washer In Unit
Exterior
Garage Spaces 2.0
Parking On Site 2
Fence Rear, Wood
Water Access N
View Trees/Woods, Street
Accessibility None
Total Parking Spaces 2
Garage N
Building
Lot Description Landscaping
Story 3
Foundation Permanent, Block
Sewer Public Sewer
Water Public
Architectural Style Colonial
Level or Stories 3
Additional Building Above Grade, Below Grade
New Construction N
Schools
School District Fairfax County Public Schools
Others
HOA Fee Include Trash
Senior Community No
Tax ID 0772 06 0089
Ownership Fee Simple
SqFt Source Assessor
Special Listing Condition Standard
Read Less Info
Want to know what your home might be worth? Contact us for a FREE valuation!

Our team is ready to help you sell your home for the highest possible price ASAP

Bought with Margot Lynn • McEnearney Associates, Inc.
"My job is to find and attract mastery-based agents to the office, protect the culture, and make sure everyone is happy! "
3801 Kennett Pike Suite D200, Greenville, Delaware, 19807, United States





