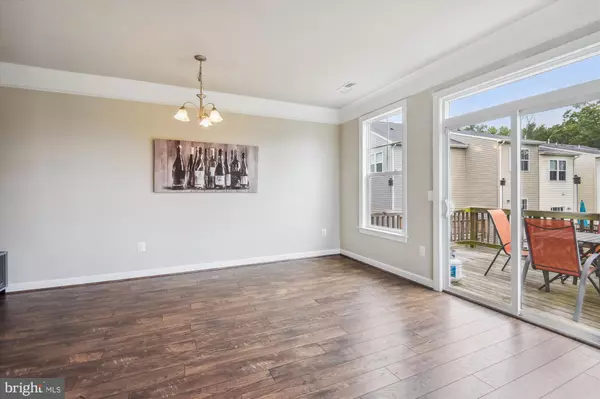$391,000
$369,900
5.7%For more information regarding the value of a property, please contact us for a free consultation.
3 Beds
4 Baths
2,252 SqFt
SOLD DATE : 07/25/2022
Key Details
Sold Price $391,000
Property Type Condo
Sub Type Condo/Co-op
Listing Status Sold
Purchase Type For Sale
Square Footage 2,252 sqft
Price per Sqft $173
Subdivision Village At Woodstream
MLS Listing ID VAST2012870
Sold Date 07/25/22
Style Transitional
Bedrooms 3
Full Baths 2
Half Baths 2
Condo Fees $165/mo
HOA Y/N N
Abv Grd Liv Area 1,680
Originating Board BRIGHT
Year Built 2015
Annual Tax Amount $2,919
Tax Year 2020
Property Description
Welcome to this gorgeous, end unit, brick townhouse in the sought after Woodstream Community. This home is adorned with stunning moldings and a special beloved Woodstream floor plan. Three beautiful levels, three bedrooms, four baths. Fully finished basement for you to enjoy and a patio to relax on. The main level has gleaming hardwood floors and a large gourmet kitchen with granite countertops! The dining room to hosts friends and family, is just a few steps away, The Master Suite with a separate sitting area is spacious and has a large walk in closet, and an Master bathroom with a soaking tub, double sinks, and a walk in shower. Two additional bedrooms, bathroom and laundry complete the upper level. You will enjoy entertaining in your large family room and rear deck. This home is just minutes to lots of local shops, restaurants, and the commuter lot. You can also enjoy the community pool, playground, basketball court, jogging/walking paths and many more amenities. Walking distance to beautiful Smith Lake Park.
Location
State VA
County Stafford
Zoning R2
Rooms
Other Rooms Dining Room, Primary Bedroom, Bedroom 2, Bedroom 3, Kitchen, Foyer, Great Room, Laundry, Recreation Room, Bathroom 2, Primary Bathroom, Half Bath
Basement Full, Front Entrance, Fully Finished
Interior
Interior Features Carpet, Dining Area, Family Room Off Kitchen, Floor Plan - Open, Pantry, Walk-in Closet(s), Wood Floors, Kitchen - Gourmet, Kitchen - Island, Recessed Lighting, Bathroom - Soaking Tub, Upgraded Countertops, Window Treatments
Hot Water Electric
Heating Forced Air
Cooling Central A/C
Flooring Hardwood
Equipment Built-In Microwave, Dishwasher, Disposal, Oven/Range - Gas, Refrigerator, Icemaker, Washer/Dryer Stacked, Water Heater
Fireplace N
Appliance Built-In Microwave, Dishwasher, Disposal, Oven/Range - Gas, Refrigerator, Icemaker, Washer/Dryer Stacked, Water Heater
Heat Source Natural Gas
Laundry Upper Floor
Exterior
Parking Features Garage - Front Entry, Garage Door Opener, Other
Garage Spaces 1.0
Utilities Available Under Ground
Amenities Available Basketball Courts, Common Grounds, Jog/Walk Path, Pool - Outdoor, Tot Lots/Playground
Water Access N
Roof Type Architectural Shingle
Accessibility None
Attached Garage 1
Total Parking Spaces 1
Garage Y
Building
Story 3
Foundation Permanent
Sewer Public Sewer
Water Public
Architectural Style Transitional
Level or Stories 3
Additional Building Above Grade, Below Grade
Structure Type 9'+ Ceilings
New Construction N
Schools
Elementary Schools Anne E. Moncure
Middle Schools Shirley C. Heim
High Schools North Stafford
School District Stafford County Public Schools
Others
Pets Allowed Y
HOA Fee Include Common Area Maintenance,Snow Removal,Trash
Senior Community No
Tax ID 21DD22 2235
Ownership Condominium
Special Listing Condition Standard
Pets Allowed No Pet Restrictions
Read Less Info
Want to know what your home might be worth? Contact us for a FREE valuation!

Our team is ready to help you sell your home for the highest possible price ASAP

Bought with Jacquelynn J Fortune • CENTURY 21 New Millennium
"My job is to find and attract mastery-based agents to the office, protect the culture, and make sure everyone is happy! "
3801 Kennett Pike Suite D200, Greenville, Delaware, 19807, United States





