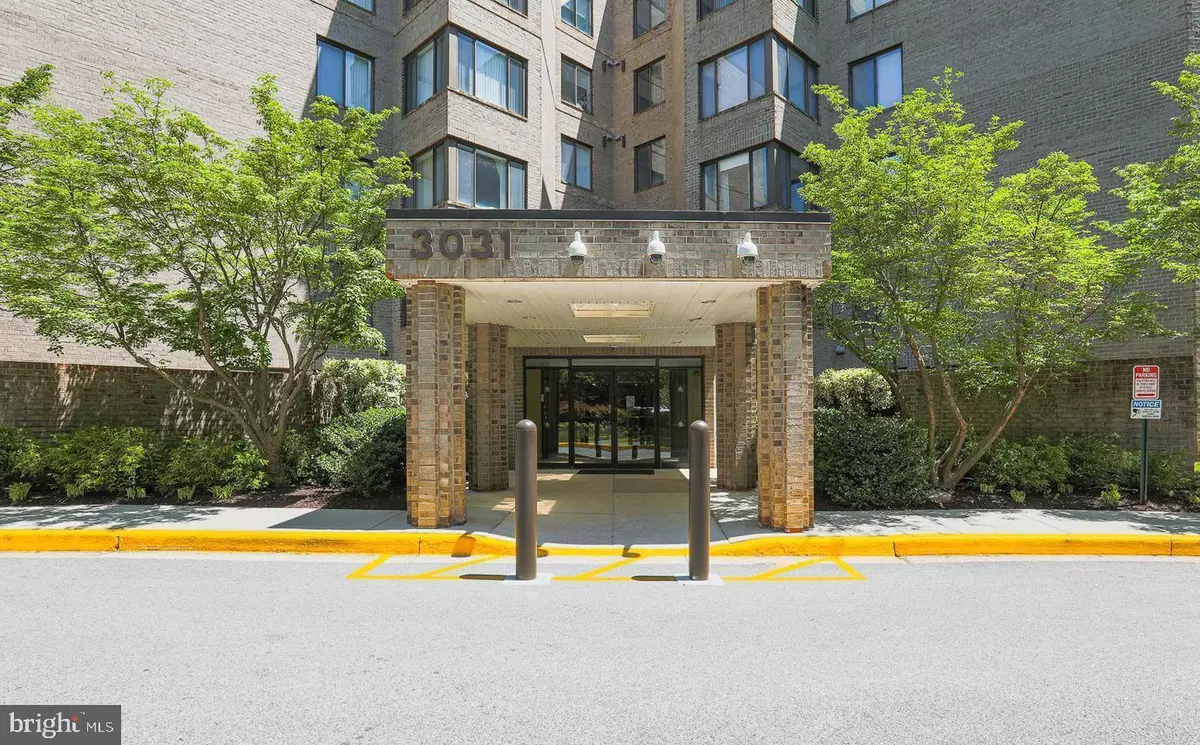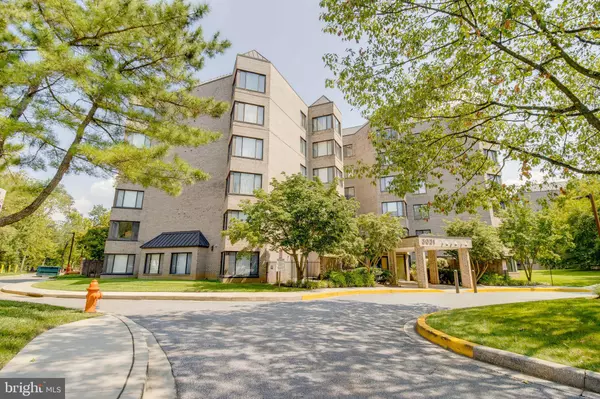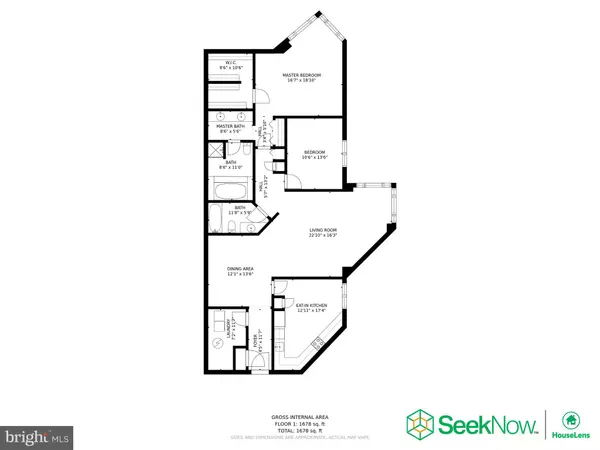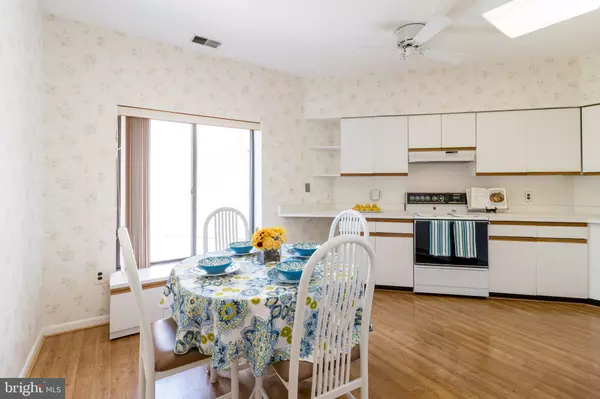$148,000
$148,000
For more information regarding the value of a property, please contact us for a free consultation.
2 Beds
2 Baths
1,682 SqFt
SOLD DATE : 12/06/2021
Key Details
Sold Price $148,000
Property Type Condo
Sub Type Condo/Co-op
Listing Status Sold
Purchase Type For Sale
Square Footage 1,682 sqft
Price per Sqft $87
Subdivision The Towers
MLS Listing ID MDBA2003956
Sold Date 12/06/21
Style Other
Bedrooms 2
Full Baths 2
Condo Fees $686/mo
HOA Y/N N
Abv Grd Liv Area 1,682
Originating Board BRIGHT
Year Built 1986
Annual Tax Amount $2,858
Tax Year 2021
Property Description
Rarely available spacious 2 bedroom penthouse unit in the very desirable Towers condominium. Offering high ceilings, bright eat in kitchen, large combination living room, dining room with oversized windows, two full bathrooms. Kitchen features white cabinets and appliances. Expansive living room and dining room feature wood laminate floors providing lots of room for gathering and entertaining. Master bedroom has en-suite full bath, separate double sinks, stall shower and large jetted tub! Outfitted walk in closet provides for organized storage. In this unit, the second bedroom has been converted to a den, closet opens in the hallway. Laundry/utility room provides additional storage, as well as designated space in a separate secure storage room on the floor. Ownership includes use of the centrally located Club House, Exercise Room, Pool and Tennis Courts. PLEASE NOTE- SELLERS ARE OFFERING A $2000 PAINT ALLOWANCE FOR A FULL PRICE OFFER.
Location
State MD
County Baltimore City
Zoning R-5
Rooms
Other Rooms Living Room, Dining Room, Bedroom 2, Kitchen, Foyer, Bedroom 1, Utility Room, Full Bath
Main Level Bedrooms 2
Interior
Interior Features Carpet, Kitchen - Eat-In, Window Treatments, Breakfast Area, Ceiling Fan(s), Combination Dining/Living, Dining Area, Elevator, Floor Plan - Traditional, Kitchen - Table Space, Pantry, Skylight(s), Soaking Tub, Stall Shower, Tub Shower, Walk-in Closet(s)
Hot Water Electric
Heating Heat Pump(s), Forced Air, Programmable Thermostat
Cooling Central A/C
Flooring Carpet, Ceramic Tile, Laminated, Vinyl
Equipment Built-In Range, Dishwasher, Disposal, Icemaker, Refrigerator, Stove
Furnishings No
Fireplace N
Window Features Double Pane
Appliance Built-In Range, Dishwasher, Disposal, Icemaker, Refrigerator, Stove
Heat Source Electric
Laundry Dryer In Unit, Has Laundry
Exterior
Amenities Available Club House, Common Grounds, Elevator, Exercise Room, Pool - Outdoor, Tennis Courts, Cable, Party Room, Extra Storage
Water Access N
View Trees/Woods
Roof Type Unknown
Accessibility Elevator, Grab Bars Mod
Garage N
Building
Lot Description Level
Story 1
Unit Features Mid-Rise 5 - 8 Floors
Foundation None
Sewer Public Septic
Water Public
Architectural Style Other
Level or Stories 1
Additional Building Above Grade, Below Grade
Structure Type Dry Wall,High
New Construction N
Schools
School District Baltimore City Public Schools
Others
Pets Allowed Y
HOA Fee Include Common Area Maintenance,Ext Bldg Maint,Lawn Care Front,Lawn Care Rear,Lawn Maintenance,Pool(s),Snow Removal,Trash,Water,Reserve Funds
Senior Community No
Tax ID 0327224325 139
Ownership Condominium
Security Features Intercom,Main Entrance Lock,Smoke Detector
Acceptable Financing Cash, Conventional
Horse Property N
Listing Terms Cash, Conventional
Financing Cash,Conventional
Special Listing Condition Standard
Pets Allowed Size/Weight Restriction
Read Less Info
Want to know what your home might be worth? Contact us for a FREE valuation!

Our team is ready to help you sell your home for the highest possible price ASAP

Bought with David D Pensak • Compass

"My job is to find and attract mastery-based agents to the office, protect the culture, and make sure everyone is happy! "
3801 Kennett Pike Suite D200, Greenville, Delaware, 19807, United States





