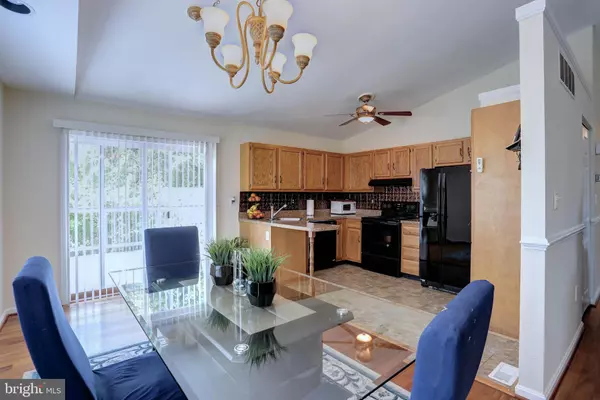$340,000
$329,999
3.0%For more information regarding the value of a property, please contact us for a free consultation.
3 Beds
3 Baths
1,636 SqFt
SOLD DATE : 07/02/2021
Key Details
Sold Price $340,000
Property Type Single Family Home
Sub Type Detached
Listing Status Sold
Purchase Type For Sale
Square Footage 1,636 sqft
Price per Sqft $207
Subdivision Green Haven
MLS Listing ID MDAA468876
Sold Date 07/02/21
Style Contemporary
Bedrooms 3
Full Baths 2
Half Baths 1
HOA Y/N N
Abv Grd Liv Area 1,104
Originating Board BRIGHT
Year Built 1993
Annual Tax Amount $2,989
Tax Year 2021
Lot Size 5,000 Sqft
Acres 0.11
Property Description
**HIGHEST AND BEST DUE BY NOON MONDAY MAY 31st**Welcome home! The beautiful red door greets you as you pull into your large two parking pad driveway. Step inside to your beautiful wood foyer and head up to the main living space. The upper level has an open floor plan from kitchen into the dining room. Enjoy cooking and head outside to your large deck for entertaining. Head over to your cozy and relaxing living space. The three bedrooms are on the same level along with a second full bathroom. The bathroom has large tiles and updated light fixtures. Head into the large primary bedroom with ample closet space and your own private on-suite bathroom. Wait till you see the size of the finished lower level with tons of natural light. Play area, lounge, TV area, game rooms you name it - it can do it all, not to mention it also has a guest half bath on this level too! Head outside to the back yard from the lower level and you are greeted with plenty of fenced space for entertaining and so much more. Enjoy!
Location
State MD
County Anne Arundel
Zoning R2
Rooms
Other Rooms Living Room, Primary Bedroom, Bedroom 2, Bedroom 3
Basement Connecting Stairway, Daylight, Partial, Full, Fully Finished, Improved, Interior Access, Outside Entrance, Space For Rooms
Interior
Interior Features Combination Kitchen/Dining, Dining Area, Floor Plan - Traditional, Kitchen - Eat-In, Kitchen - Table Space
Hot Water Electric
Heating Heat Pump(s)
Cooling Central A/C, Ceiling Fan(s)
Flooring Hardwood, Fully Carpeted, Ceramic Tile, Carpet
Equipment Dishwasher, Refrigerator, Icemaker, Stove
Fireplace N
Appliance Dishwasher, Refrigerator, Icemaker, Stove
Heat Source Electric
Exterior
Exterior Feature Deck(s)
Garage Spaces 2.0
Water Access N
Accessibility None
Porch Deck(s)
Total Parking Spaces 2
Garage N
Building
Story 3
Sewer Public Sewer
Water Public
Architectural Style Contemporary
Level or Stories 3
Additional Building Above Grade, Below Grade
New Construction N
Schools
School District Anne Arundel County Public Schools
Others
Senior Community No
Tax ID 020338890079819
Ownership Fee Simple
SqFt Source Assessor
Special Listing Condition Standard
Read Less Info
Want to know what your home might be worth? Contact us for a FREE valuation!

Our team is ready to help you sell your home for the highest possible price ASAP

Bought with Maria L Kostkowski • Keller Williams Flagship of Maryland
"My job is to find and attract mastery-based agents to the office, protect the culture, and make sure everyone is happy! "
3801 Kennett Pike Suite D200, Greenville, Delaware, 19807, United States





