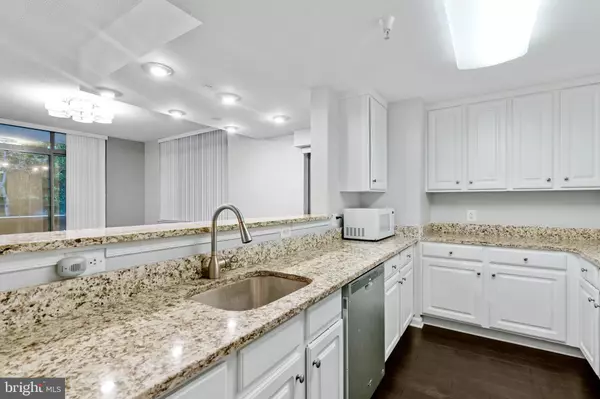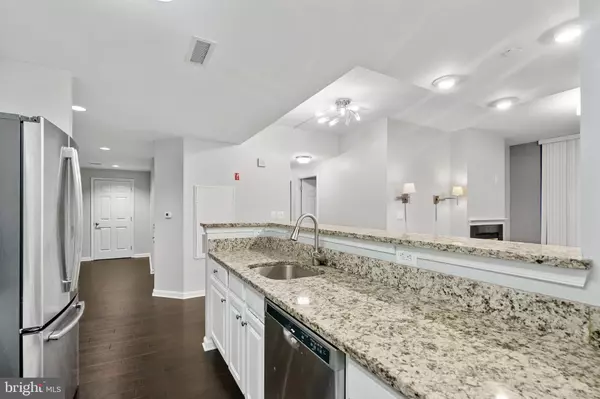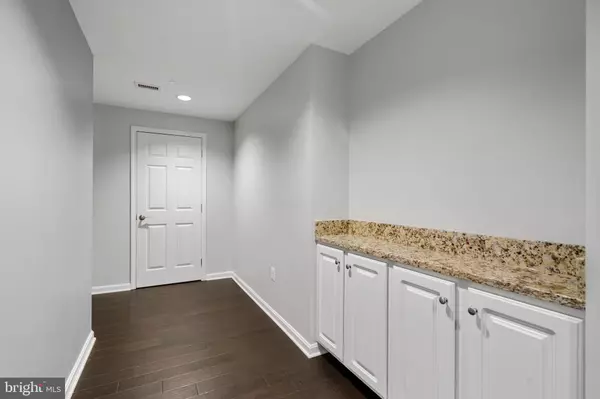$425,000
$429,999
1.2%For more information regarding the value of a property, please contact us for a free consultation.
2 Beds
1 Bath
1,270 SqFt
SOLD DATE : 10/14/2022
Key Details
Sold Price $425,000
Property Type Condo
Sub Type Condo/Co-op
Listing Status Sold
Purchase Type For Sale
Square Footage 1,270 sqft
Price per Sqft $334
Subdivision The Gallery
MLS Listing ID MDMC2062998
Sold Date 10/14/22
Style Contemporary
Bedrooms 2
Full Baths 1
Condo Fees $540/mo
HOA Y/N N
Abv Grd Liv Area 1,270
Originating Board BRIGHT
Year Built 2001
Annual Tax Amount $3,999
Tax Year 2022
Property Description
JUST REDUCED!!! Rarely available 2 bedroom 1 bath in luxury hi-rise just 1 block from metro, 24 hour Harris Teeter, Pike & Rose shopping, restaurants, theater, bowling, farmer's market and much more. Remodeled unit features stainless steel appliances, granite counter tops, wood floors, recessed lights, gas fireplace, full size in unit washer/dryer, tall ceilings, balcony and assigned garage parking. Building is loaded with amenities such as 24 hour concierge, community lounge with free WiFi, business center, billiards and theater room, wet bar, kitchen, outdoor pool, convenience store, 24 hour state of the art fitness center with locker rooms and secure entrance. Located just minutes from NIH, Walter Reed, downtown Rockville, Bethesda and DC line with easy access to I-270 and 495. **VIRTUAL STAGING by MYROSLAV DUBYNA**
Location
State MD
County Montgomery
Zoning RESIDENTIAL
Rooms
Main Level Bedrooms 2
Interior
Interior Features Combination Dining/Living, Elevator, Entry Level Bedroom, Floor Plan - Open, Recessed Lighting, Sprinkler System, Upgraded Countertops, Walk-in Closet(s), Wood Floors
Hot Water Natural Gas
Heating Forced Air
Cooling Central A/C
Flooring Hardwood, Ceramic Tile
Fireplaces Number 1
Fireplaces Type Screen
Equipment Built-In Microwave, Dishwasher, Disposal, Dryer, Exhaust Fan, Icemaker, Oven/Range - Gas, Refrigerator, Stainless Steel Appliances, Stove, Washer
Fireplace Y
Window Features Screens,Double Pane
Appliance Built-In Microwave, Dishwasher, Disposal, Dryer, Exhaust Fan, Icemaker, Oven/Range - Gas, Refrigerator, Stainless Steel Appliances, Stove, Washer
Heat Source Natural Gas
Laundry Washer In Unit, Dryer In Unit
Exterior
Exterior Feature Balcony, Patio(s), Terrace
Parking Features Underground, Garage - Front Entry, Garage - Side Entry
Garage Spaces 1.0
Parking On Site 1
Utilities Available Under Ground
Amenities Available Bar/Lounge, Billiard Room, Common Grounds, Community Center, Concierge, Convenience Store, Dining Rooms, Elevator, Exercise Room, Fitness Center, Library, Meeting Room, Pool - Outdoor, Reserved/Assigned Parking, Swimming Pool, Tot Lots/Playground
Water Access N
Accessibility Elevator, Doors - Swing In
Porch Balcony, Patio(s), Terrace
Attached Garage 1
Total Parking Spaces 1
Garage Y
Building
Story 1
Unit Features Hi-Rise 9+ Floors
Sewer Public Sewer
Water Public
Architectural Style Contemporary
Level or Stories 1
Additional Building Above Grade, Below Grade
New Construction N
Schools
Elementary Schools Luxmanor
Middle Schools Tilden
High Schools Walter Johnson
School District Montgomery County Public Schools
Others
Pets Allowed Y
HOA Fee Include All Ground Fee,Common Area Maintenance,Ext Bldg Maint,Laundry,Lawn Maintenance,Pool(s),Recreation Facility,Reserve Funds,Road Maintenance,Sewer,Snow Removal,Trash,Fiber Optics Available
Senior Community No
Tax ID 160403475412
Ownership Condominium
Security Features Carbon Monoxide Detector(s),Desk in Lobby,Electric Alarm,Exterior Cameras,Fire Detection System,Intercom,Main Entrance Lock,Security System,Smoke Detector,Sprinkler System - Indoor
Special Listing Condition Standard
Pets Allowed No Pet Restrictions
Read Less Info
Want to know what your home might be worth? Contact us for a FREE valuation!

Our team is ready to help you sell your home for the highest possible price ASAP

Bought with Ruby A Styslinger • Redfin Corp
"My job is to find and attract mastery-based agents to the office, protect the culture, and make sure everyone is happy! "
3801 Kennett Pike Suite D200, Greenville, Delaware, 19807, United States





