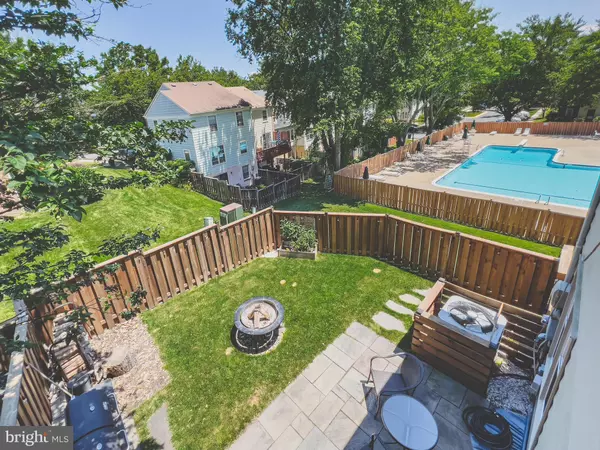$562,766
$525,000
7.2%For more information regarding the value of a property, please contact us for a free consultation.
3 Beds
3 Baths
1,708 SqFt
SOLD DATE : 07/28/2022
Key Details
Sold Price $562,766
Property Type Townhouse
Sub Type End of Row/Townhouse
Listing Status Sold
Purchase Type For Sale
Square Footage 1,708 sqft
Price per Sqft $329
Subdivision Comstock
MLS Listing ID VAFC2001538
Sold Date 07/28/22
Style Colonial
Bedrooms 3
Full Baths 2
Half Baths 1
HOA Fees $105/mo
HOA Y/N Y
Abv Grd Liv Area 1,408
Originating Board BRIGHT
Year Built 1975
Annual Tax Amount $4,836
Tax Year 2021
Lot Size 2,439 Sqft
Acres 0.06
Property Description
Looking for comfort and room to spread out? You will find all of that and more in this charming three-bedroom, two and a half bathroom end-unit townhome located directly next to the pool in Comstock subdivision. Priced slightly below neighboring homes, yet boasting some of the best property features found in Fairfax. Plenty of natural light flows throughout the open and airy 1,708 sq. ft. 3 level layout; stunning hardwood floors, recently renovated primary bathroom, and expanded backyard are just some of the features that highlight all of the home's unique character and contemporary style. Home upgrades include the stone sidewalk installed alongside the house in 2015; new roof installed in 2022; new fence installed with expanded footprint in 2019; primary bathroom remodeled in 2021; and brand-new washer/dryer. The assigned parking spot and relaxed parking policy allows for multiple vehicle parking. The HOA includes outdoor community pool, community center, professional landscaping, snow removal, and road upkeep . Enjoy the convenience of being very close to historic Fairfax City, the Vienna Metro and George Mason University. You can walk to Turnpike and Pickett Shopping Centers. Hurry, this home will not be on the market long! Offer deadline is Monday July 11th, 2022 at 11am.
Location
State VA
County Fairfax City
Zoning RT
Rooms
Other Rooms Living Room, Dining Room, Primary Bedroom, Bedroom 2, Bedroom 3, Kitchen, Game Room, Utility Room
Basement Connecting Stairway, Windows, Space For Rooms, Fully Finished
Interior
Interior Features Kitchen - Gourmet, Breakfast Area, Dining Area, Primary Bath(s), Wood Floors, Recessed Lighting, Floor Plan - Traditional, Ceiling Fan(s)
Hot Water Electric
Heating Heat Pump(s)
Cooling Central A/C
Equipment Cooktop, Dishwasher, Disposal, Icemaker, Oven - Wall, Refrigerator, Built-In Microwave, Dryer, Washer, Stove
Fireplace N
Appliance Cooktop, Dishwasher, Disposal, Icemaker, Oven - Wall, Refrigerator, Built-In Microwave, Dryer, Washer, Stove
Heat Source Electric
Exterior
Exterior Feature Patio(s)
Fence Rear
Amenities Available Common Grounds, Community Center, Pool - Outdoor
Water Access N
Accessibility None
Porch Patio(s)
Garage N
Building
Lot Description Backs - Open Common Area, Landscaping, No Thru Street
Story 3
Foundation Brick/Mortar
Sewer Public Sewer
Water Public
Architectural Style Colonial
Level or Stories 3
Additional Building Above Grade, Below Grade
New Construction N
Schools
Elementary Schools Daniels Run
High Schools Fairfax
School District Fairfax County Public Schools
Others
HOA Fee Include Pool(s),Snow Removal,Common Area Maintenance,Lawn Maintenance,Road Maintenance
Senior Community No
Tax ID 58 3 12 220
Ownership Fee Simple
SqFt Source Assessor
Acceptable Financing Conventional, Cash, VA
Listing Terms Conventional, Cash, VA
Financing Conventional,Cash,VA
Special Listing Condition Standard
Read Less Info
Want to know what your home might be worth? Contact us for a FREE valuation!

Our team is ready to help you sell your home for the highest possible price ASAP

Bought with Rebecca Anne Rushforth • Compass
"My job is to find and attract mastery-based agents to the office, protect the culture, and make sure everyone is happy! "
3801 Kennett Pike Suite D200, Greenville, Delaware, 19807, United States





