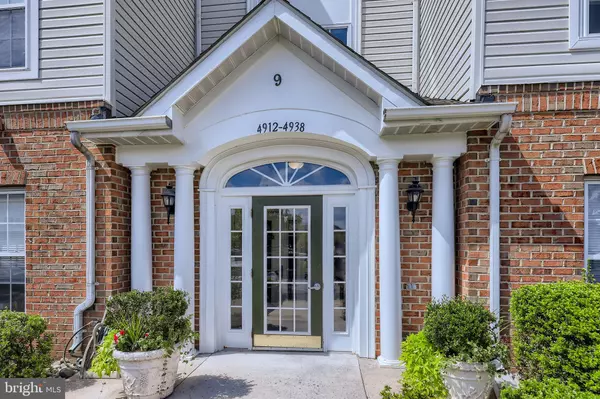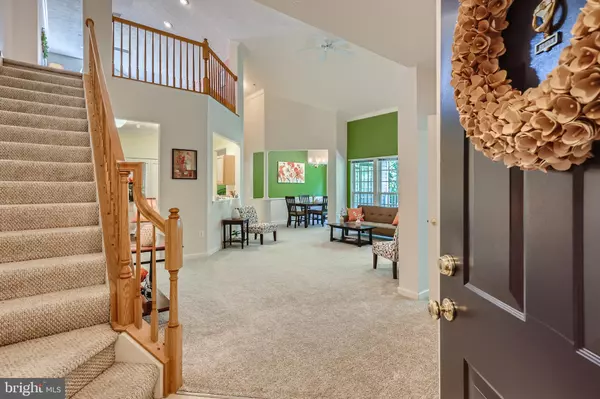$265,000
$275,000
3.6%For more information regarding the value of a property, please contact us for a free consultation.
2 Beds
2 Baths
1,633 SqFt
SOLD DATE : 09/19/2022
Key Details
Sold Price $265,000
Property Type Condo
Sub Type Condo/Co-op
Listing Status Sold
Purchase Type For Sale
Square Footage 1,633 sqft
Price per Sqft $162
Subdivision Devonshire At Whitemarsh
MLS Listing ID MDBC2046850
Sold Date 09/19/22
Style Traditional,Loft
Bedrooms 2
Full Baths 2
Condo Fees $220/mo
HOA Y/N N
Abv Grd Liv Area 1,633
Originating Board BRIGHT
Year Built 2001
Annual Tax Amount $3,551
Tax Year 2021
Property Description
Now is the perfect time to become a homeowner in the sought-after community of Devonshire at White Marsh. These spacious condominiums feature 2 bedrooms and 2 full baths. An appealing aspect of this featured unit is that it is located on the 3rd floor AND the location which offers a beautiful view of the woods. The advantage of not having anyone living above you coupled with the additional living space afforded by the upper loft with an extra window creating a bright and cozy area makes this a very desirable choice. Another note-worthy aspect of this unit is that you will enjoy extra natural light from additional windows that only corner units possess. The original owners selected many upgrades when they purchased this home including: the stone floor to ceiling gas fireplace in the living room (just imagine yourself settling in the comfort of your new home and enjoying the warmth and atmosphere during the upcoming fall and winter seasons); crown molding in all rooms (including the bathrooms); chair molding in dining room; and decorative shadow box framing on the living room walls and continuing up the staircase to the loft. As noted above, the location of this unit makes it a preferable choice. You can relax on your private balcony and enjoy the peacefulness as you take in the wooded view.
This home has been well maintained and cared for. The kitchen provides ample space for storage and meal preparation and an open pass through to the living room. There is a separate dining room that leads to the private balcony. The primary bedroom contains two separate closets and the en-suite offers a walk-in shower.
Additional upgrades to this home include: a new HVAC (2020); new hot water heater (2018), new washer and dryer (2022), new carpet installed in living room, dining room, bedrooms, hall. (July 2022).
These secure entry access buildings with elevators are conveniently located to popular shopping areas such as Nottingham Square and White Marsh Mall, health care facilities, restaurants, and parks. Close access to 695/Beltway, I95, 702, Rt 7 and 43.
Building #9. 4934 Brightleaf. Assigned parking spot #9A. Please park in this spot or any unnumbered spot.
Please include AS IS Addendum in offers.
Location
State MD
County Baltimore
Zoning RESIDENTIAL
Rooms
Other Rooms Loft
Main Level Bedrooms 2
Interior
Interior Features Additional Stairway, Carpet, Ceiling Fan(s), Chair Railings, Crown Moldings, Dining Area, Formal/Separate Dining Room, Pantry
Hot Water Natural Gas
Heating Forced Air
Cooling Central A/C
Fireplaces Number 1
Fireplaces Type Stone, Mantel(s)
Fireplace Y
Heat Source Natural Gas
Exterior
Exterior Feature Balcony
Garage Spaces 1.0
Parking On Site 1
Utilities Available Cable TV Available, Electric Available, Natural Gas Available
Amenities Available Elevator, Common Grounds
Water Access N
View Garden/Lawn, Trees/Woods
Accessibility 36\"+ wide Halls, Elevator
Porch Balcony
Total Parking Spaces 1
Garage N
Building
Story 1
Unit Features Garden 1 - 4 Floors
Sewer Public Sewer
Water Public
Architectural Style Traditional, Loft
Level or Stories 1
Additional Building Above Grade, Below Grade
New Construction N
Schools
School District Baltimore County Public Schools
Others
Pets Allowed Y
HOA Fee Include Common Area Maintenance,Ext Bldg Maint,Lawn Maintenance,Management,Snow Removal,Trash,Road Maintenance
Senior Community No
Tax ID 04142300012009
Ownership Condominium
Acceptable Financing Cash, Conventional, VA
Listing Terms Cash, Conventional, VA
Financing Cash,Conventional,VA
Special Listing Condition Standard
Pets Allowed Size/Weight Restriction
Read Less Info
Want to know what your home might be worth? Contact us for a FREE valuation!

Our team is ready to help you sell your home for the highest possible price ASAP

Bought with Shalini Arora • Cummings & Co. Realtors
"My job is to find and attract mastery-based agents to the office, protect the culture, and make sure everyone is happy! "
3801 Kennett Pike Suite D200, Greenville, Delaware, 19807, United States





