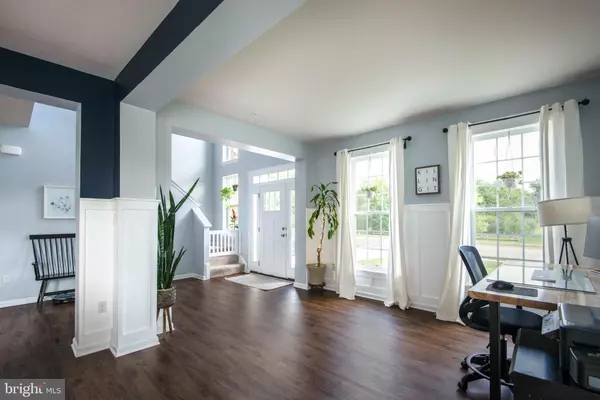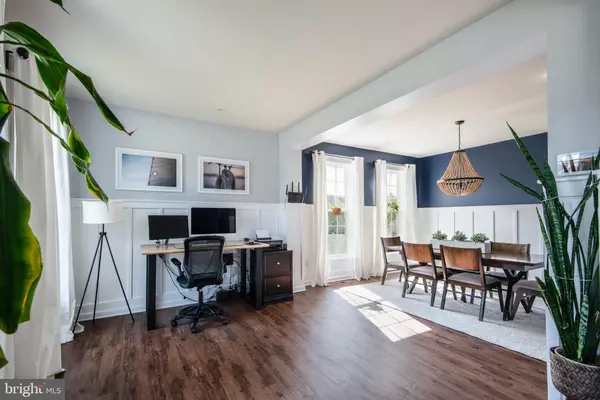$702,001
$702,001
For more information regarding the value of a property, please contact us for a free consultation.
6 Beds
4 Baths
4,767 SqFt
SOLD DATE : 09/29/2022
Key Details
Sold Price $702,001
Property Type Single Family Home
Sub Type Detached
Listing Status Sold
Purchase Type For Sale
Square Footage 4,767 sqft
Price per Sqft $147
Subdivision Cherry Tree Estates
MLS Listing ID MDPG2055014
Sold Date 09/29/22
Style Colonial
Bedrooms 6
Full Baths 4
HOA Fees $119/qua
HOA Y/N Y
Abv Grd Liv Area 3,178
Originating Board BRIGHT
Year Built 2018
Annual Tax Amount $6,712
Tax Year 2022
Lot Size 0.531 Acres
Acres 0.53
Property Description
WELCOME HOME to Upgrades galore!. This fantastic 6 Bedroom, 4 bath Colonial is located in Upper Marlboro's Cherry Tree Estates Community. This home has over 4700 Sq feet of finished interior space and sits on a 1/2 acre. Enter the main level's open floor plan with large windows and lots of natural light. Notice the upgraded molding in the front living/ Office and Dining room. The kitchen has deep cabinet color, granite counters, backsplash and stainless steel appliances gives the kitchen a luxurious feel. The main level also offers a bedroom and upgraded full bath. The upper level landing has plenty of space for an additional seating/ kids play area. The owner's suite has double door entry and upgraded bath with separate shower and soaking tub, and double vanities. 3 additional bedrooms, Laundry and hallway bath are located on the upper level. Let's head down to the finished basement where there is plenty of recreational space. This level also offers an additional bedroom and upgraded full bath. Backyard Privacy 6 ft Vinyl fencing and Shed are included. No need to wait for new construction because this home is available today. This home is convenient to Route 301 near Frank Tippett, easy commute to Southern Maryland, DC, Northern Virginia and Joint Base at Andrews.
Location
State MD
County Prince Georges
Zoning RR
Rooms
Basement Interior Access
Main Level Bedrooms 1
Interior
Hot Water Natural Gas
Heating Forced Air
Cooling Central A/C
Fireplaces Number 1
Heat Source Natural Gas
Exterior
Parking Features Inside Access
Garage Spaces 2.0
Amenities Available Basketball Courts, Tot Lots/Playground
Water Access N
Accessibility None
Attached Garage 2
Total Parking Spaces 2
Garage Y
Building
Story 3
Foundation Other
Sewer Public Sewer
Water Public
Architectural Style Colonial
Level or Stories 3
Additional Building Above Grade, Below Grade
New Construction N
Schools
School District Prince George'S County Public Schools
Others
Senior Community No
Tax ID 17113727260
Ownership Fee Simple
SqFt Source Assessor
Special Listing Condition Standard
Read Less Info
Want to know what your home might be worth? Contact us for a FREE valuation!

Our team is ready to help you sell your home for the highest possible price ASAP

Bought with isata a kanagbou • Redfin Corp
"My job is to find and attract mastery-based agents to the office, protect the culture, and make sure everyone is happy! "
3801 Kennett Pike Suite D200, Greenville, Delaware, 19807, United States





