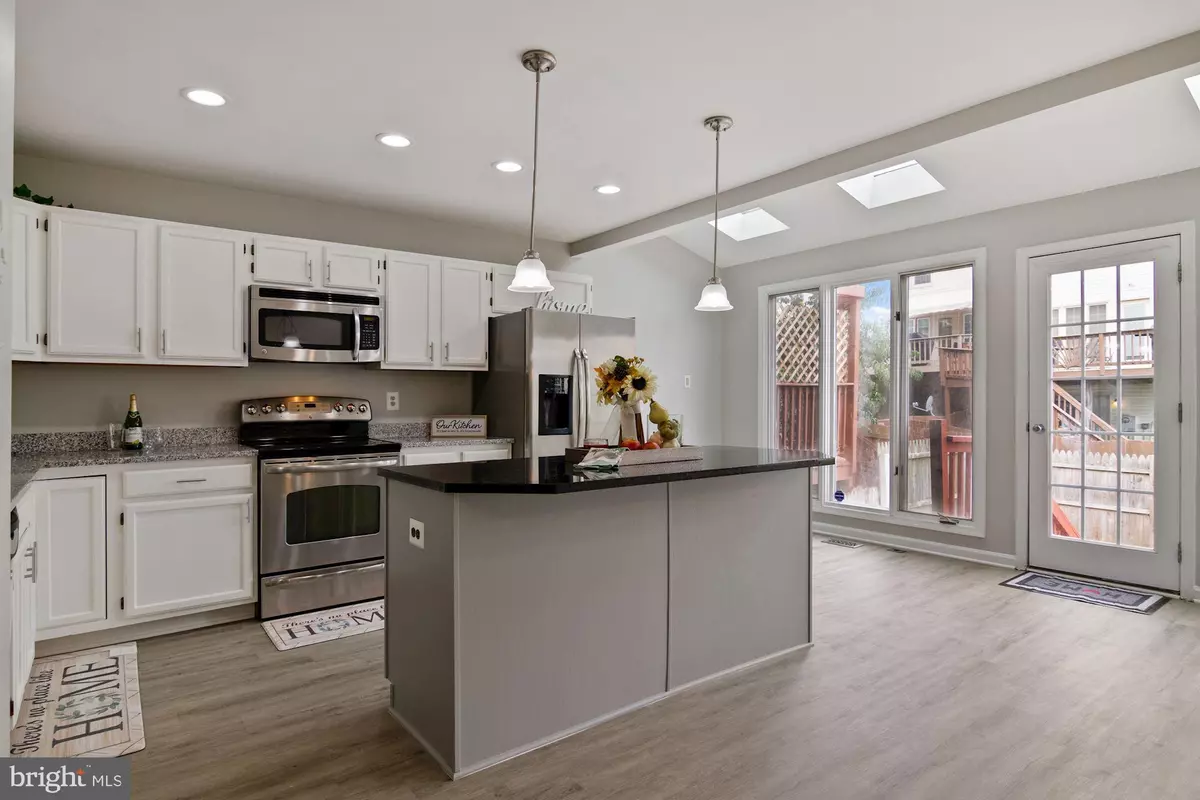$367,000
$367,000
For more information regarding the value of a property, please contact us for a free consultation.
3 Beds
4 Baths
2,400 SqFt
SOLD DATE : 11/12/2021
Key Details
Sold Price $367,000
Property Type Townhouse
Sub Type Interior Row/Townhouse
Listing Status Sold
Purchase Type For Sale
Square Footage 2,400 sqft
Price per Sqft $152
Subdivision Townes Of Ashleigh
MLS Listing ID VAST2003354
Sold Date 11/12/21
Style Contemporary
Bedrooms 3
Full Baths 2
Half Baths 2
HOA Fees $98/mo
HOA Y/N Y
Abv Grd Liv Area 1,560
Originating Board BRIGHT
Year Built 1991
Annual Tax Amount $2,094
Tax Year 2021
Lot Size 1,799 Sqft
Acres 0.04
Property Description
This beautifully remodeled townhome is located in the sought-after Townes of Ashleigh! From the moment you enter the front door, you're eye is drawn to the beautiful modern neutral pallet of the floors and walls, accented by the white trim throughout. (The flooring of the garage will even add a little "sparkle" into your day.) The kitchen continues this theme, with it's bright white cabinets, and contrasting gray island. Enjoy a bit of the outdoors, as the kitchen space overlooks the fenced-in backyard and leads out to the adjoining deck! The upstairs presents 3 spacious bedrooms, with new paint and carpet, and 2 full baths. This home has plenty of space to entertain, and even a downstairs den that could serve as a great home office or additional sleeping area. Not to mention...both lower levels offer the convenience of a half bath!
Situated close to Quantico, and easily accessible to major commuting routes, this home is just what you've been looking for!
HURRY! This one won't last long!
Location
State VA
County Stafford
Zoning R2
Direction Southeast
Rooms
Other Rooms Living Room, Dining Room, Primary Bedroom, Bedroom 2, Bedroom 3, Kitchen, Family Room, Den, Foyer, Laundry, Bathroom 1, Bathroom 2, Half Bath
Basement Front Entrance, Fully Finished, Walkout Level
Interior
Interior Features Kitchen - Island, Kitchen - Table Space, Combination Dining/Living, Built-Ins, Window Treatments, Primary Bath(s), Floor Plan - Open
Hot Water Electric
Heating Forced Air
Cooling Central A/C
Flooring Luxury Vinyl Tile, Carpet
Equipment Dishwasher, Dryer, Refrigerator, Stove, Stainless Steel Appliances, Built-In Microwave
Furnishings No
Fireplace N
Window Features Screens,Storm
Appliance Dishwasher, Dryer, Refrigerator, Stove, Stainless Steel Appliances, Built-In Microwave
Heat Source Electric
Laundry Basement
Exterior
Exterior Feature Deck(s)
Parking Features Built In, Garage - Front Entry, Garage Door Opener, Inside Access
Garage Spaces 1.0
Fence Rear
Amenities Available Tot Lots/Playground
Water Access N
Roof Type Shingle
Accessibility None
Porch Deck(s)
Attached Garage 1
Total Parking Spaces 1
Garage Y
Building
Lot Description Rear Yard
Story 3
Foundation Concrete Perimeter
Sewer Public Sewer
Water Public
Architectural Style Contemporary
Level or Stories 3
Additional Building Above Grade, Below Grade
Structure Type Dry Wall
New Construction N
Schools
School District Stafford County Public Schools
Others
Pets Allowed Y
HOA Fee Include Trash,Snow Removal
Senior Community No
Tax ID 30P 2 48
Ownership Fee Simple
SqFt Source Assessor
Acceptable Financing Cash, Conventional, FHA, VA
Horse Property N
Listing Terms Cash, Conventional, FHA, VA
Financing Cash,Conventional,FHA,VA
Special Listing Condition Standard
Pets Allowed Case by Case Basis
Read Less Info
Want to know what your home might be worth? Contact us for a FREE valuation!

Our team is ready to help you sell your home for the highest possible price ASAP

Bought with Michael J Gillies • RE/MAX Real Estate Connections
"My job is to find and attract mastery-based agents to the office, protect the culture, and make sure everyone is happy! "
3801 Kennett Pike Suite D200, Greenville, Delaware, 19807, United States





