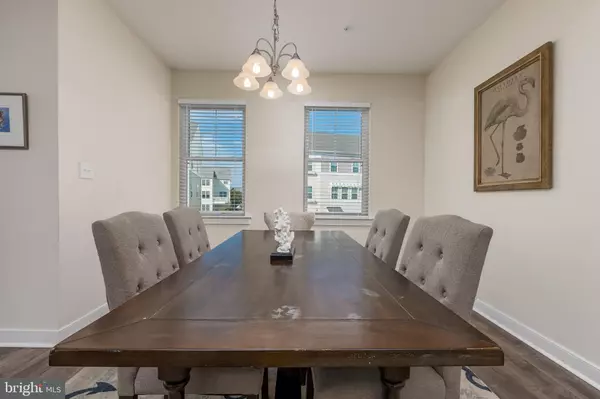$515,000
$499,000
3.2%For more information regarding the value of a property, please contact us for a free consultation.
4 Beds
4 Baths
2,160 SqFt
SOLD DATE : 12/10/2021
Key Details
Sold Price $515,000
Property Type Townhouse
Sub Type End of Row/Townhouse
Listing Status Sold
Purchase Type For Sale
Square Footage 2,160 sqft
Price per Sqft $238
Subdivision West Ocean City
MLS Listing ID MDWO2000186
Sold Date 12/10/21
Style Coastal
Bedrooms 4
Full Baths 3
Half Baths 1
HOA Fees $208/ann
HOA Y/N Y
Abv Grd Liv Area 2,160
Originating Board BRIGHT
Year Built 2017
Annual Tax Amount $2,883
Tax Year 2021
Lot Size 1,963 Sqft
Acres 0.05
Lot Dimensions 0.00 x 0.00
Property Description
The rental season is over and now easy to show. Bikes ready for quick ride over the rt 50 bridge into OC.
Lower taxes but close enough to get to the action of the boardwalk by a bike ride or jump on the bus.
Spacious open floor plan townhome in highly desired West Ocean City location. Almost new built in 2017 with many upgrades, granite countertops, stainless steel appliances, and more.
The lower level den has been converted into a 4th sleeping area or make it the media room for the family.
Walking distance to outlet shopping, marinas, bus stop to go into Ocean City, restaurants, etc.
Professional photos coming soon. Must honor all summer rentals for 2021.
Fitness room/outdoor fenced pool, club house.
Location
State MD
County Worcester
Area West Ocean City (85)
Zoning R
Rooms
Other Rooms Living Room, Dining Room, Bedroom 2, Bedroom 3, Kitchen, Bedroom 1, Media Room, Bathroom 1, Bathroom 2
Interior
Interior Features Breakfast Area, Carpet, Ceiling Fan(s), Combination Kitchen/Living, Dining Area, Entry Level Bedroom, Kitchen - Gourmet, Kitchen - Island, Recessed Lighting, Stall Shower, Tub Shower, Upgraded Countertops, Walk-in Closet(s), Window Treatments
Hot Water Electric
Heating Heat Pump(s)
Cooling Heat Pump(s)
Equipment Stainless Steel Appliances
Furnishings Yes
Appliance Stainless Steel Appliances
Heat Source Electric
Laundry Dryer In Unit, Washer In Unit
Exterior
Parking Features Garage - Front Entry, Garage Door Opener, Inside Access
Garage Spaces 1.0
Amenities Available Fitness Center, Pool - Outdoor, Pier/Dock
Water Access Y
Water Access Desc Canoe/Kayak
View Courtyard
Accessibility 2+ Access Exits
Attached Garage 1
Total Parking Spaces 1
Garage Y
Building
Story 3
Sewer Public Sewer
Water Public
Architectural Style Coastal
Level or Stories 3
Additional Building Above Grade, Below Grade
New Construction N
Schools
School District Worcester County Public Schools
Others
HOA Fee Include Lawn Care Front,Common Area Maintenance,Health Club,Insurance,Lawn Care Rear,Lawn Care Side,Lawn Maintenance,Pool(s),Snow Removal
Senior Community No
Tax ID 10-743559
Ownership Fee Simple
SqFt Source Assessor
Acceptable Financing Conventional, Cash, FHA
Listing Terms Conventional, Cash, FHA
Financing Conventional,Cash,FHA
Special Listing Condition Standard
Read Less Info
Want to know what your home might be worth? Contact us for a FREE valuation!

Our team is ready to help you sell your home for the highest possible price ASAP

Bought with Richard Barr • Long & Foster Real Estate, Inc.

"My job is to find and attract mastery-based agents to the office, protect the culture, and make sure everyone is happy! "
3801 Kennett Pike Suite D200, Greenville, Delaware, 19807, United States





