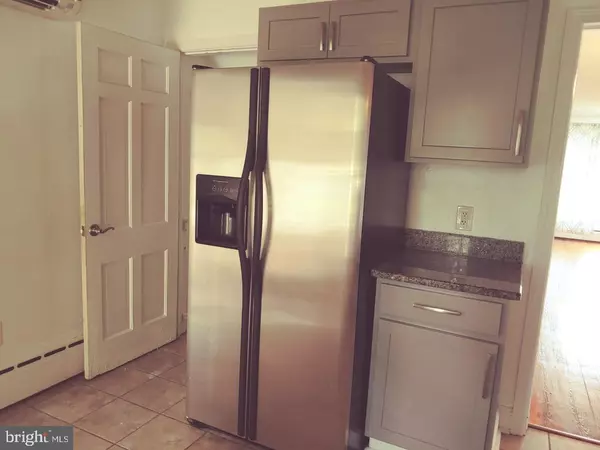$245,000
$235,000
4.3%For more information regarding the value of a property, please contact us for a free consultation.
3 Beds
3 Baths
2,699 SqFt
SOLD DATE : 09/09/2022
Key Details
Sold Price $245,000
Property Type Single Family Home
Sub Type Detached
Listing Status Sold
Purchase Type For Sale
Square Footage 2,699 sqft
Price per Sqft $90
Subdivision None Available
MLS Listing ID MDWC2006266
Sold Date 09/09/22
Style Cape Cod
Bedrooms 3
Full Baths 2
Half Baths 1
HOA Y/N N
Abv Grd Liv Area 1,649
Originating Board BRIGHT
Year Built 1948
Annual Tax Amount $3,435
Tax Year 2021
Lot Size 8,850 Sqft
Acres 0.2
Lot Dimensions 0.00 x 0.00
Property Description
Charming older family Cape cod in the Johnson Lake/Newtown area of Salisbury on a cul-de-sac with some remodeling completed. Lots of Living Square Footage for the price-needs just a little TLC. Some of the upgrades: upgraded kitchen, fresh paint, new(within last 5 years) ductless HVAC Directly across the Street from Johnson Lake with a fenced in back yard with a fire pit and vegetable and flower gardens including a garden shed. Finished basement includes: pool table, wet bar with fridge, and a half bath and a large unfinished work area. Enclosed back porch with flagstone floor opening to a back picnic area with fish pond/fountain. House has Leaf Guard guttering system. Hardwood floors thru out the home except the tile flooring in kitchen. Amazing closets and storage space. Built in reading Nook at the top of stairs with window seats.
Location
State MD
County Wicomico
Area Wicomico Northwest (23-01)
Zoning R8
Rooms
Other Rooms Living Room, Dining Room, Primary Bedroom, Bedroom 2, Kitchen, Bedroom 1, Laundry, Other
Basement Connecting Stairway, Full, Heated, Improved, Partially Finished
Main Level Bedrooms 2
Interior
Interior Features Ceiling Fan(s), Combination Dining/Living, Chair Railings, Crown Moldings, Entry Level Bedroom, Kitchen - Table Space, Soaking Tub, Upgraded Countertops, Wainscotting, Walk-in Closet(s), Window Treatments, Wood Floors
Hot Water Oil
Heating Baseboard - Hot Water, Central, Hot Water, Summer/Winter Changeover
Cooling Ductless/Mini-Split
Fireplaces Number 1
Fireplaces Type Brick, Mantel(s), Wood
Equipment Built-In Microwave, Dishwasher, Disposal, Dryer - Electric, Exhaust Fan, Extra Refrigerator/Freezer, Icemaker, Oven/Range - Electric, Refrigerator, Stainless Steel Appliances, Washer
Furnishings No
Fireplace Y
Appliance Built-In Microwave, Dishwasher, Disposal, Dryer - Electric, Exhaust Fan, Extra Refrigerator/Freezer, Icemaker, Oven/Range - Electric, Refrigerator, Stainless Steel Appliances, Washer
Heat Source Oil, Other
Laundry Basement
Exterior
Exterior Feature Patio(s)
Garage Spaces 3.0
Fence Fully, Partially, Privacy, Rear, Wood
Utilities Available Cable TV Available, Electric Available
Water Access Y
Water Access Desc Canoe/Kayak,Fishing Allowed,No Personal Watercraft (PWC),Public Access
View City, Garden/Lawn, Lake, Street, Trees/Woods
Accessibility Kitchen Mod, Flooring Mod, Doors - Swing In, Accessible Switches/Outlets
Porch Patio(s)
Total Parking Spaces 3
Garage N
Building
Lot Description Backs to Trees, Cleared, Front Yard, Landscaping, Partly Wooded, Rear Yard
Story 1.5
Foundation Block
Sewer Public Sewer
Water Public
Architectural Style Cape Cod
Level or Stories 1.5
Additional Building Above Grade, Below Grade
New Construction N
Schools
Elementary Schools North Salisbury
Middle Schools Wicomico
High Schools Wicomico
School District Wicomico County Public Schools
Others
Pets Allowed Y
Senior Community No
Tax ID 2309055800
Ownership Fee Simple
SqFt Source Assessor
Security Features Security System,Smoke Detector
Acceptable Financing Cash, Conventional
Horse Property N
Listing Terms Cash, Conventional
Financing Cash,Conventional
Special Listing Condition Standard
Pets Allowed Cats OK, Dogs OK
Read Less Info
Want to know what your home might be worth? Contact us for a FREE valuation!

Our team is ready to help you sell your home for the highest possible price ASAP

Bought with David M Willman • EXP Realty, LLC

"My job is to find and attract mastery-based agents to the office, protect the culture, and make sure everyone is happy! "
3801 Kennett Pike Suite D200, Greenville, Delaware, 19807, United States





