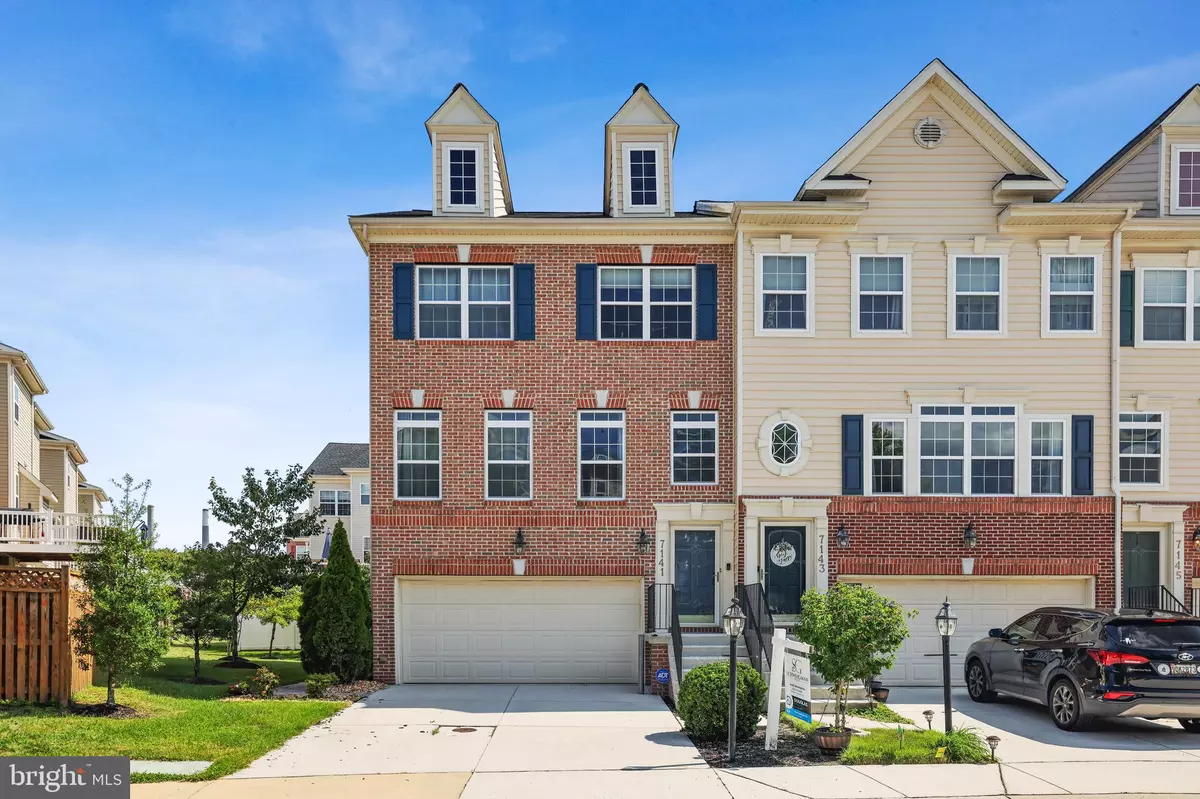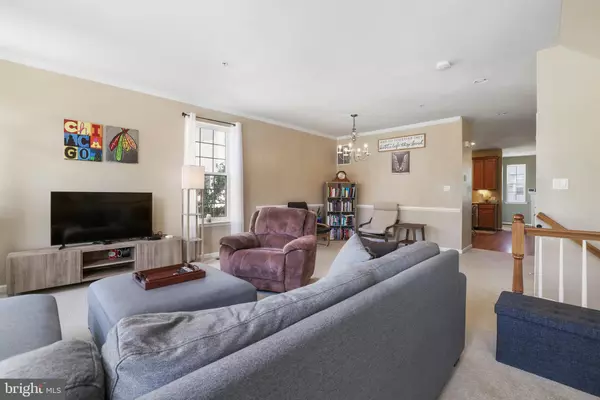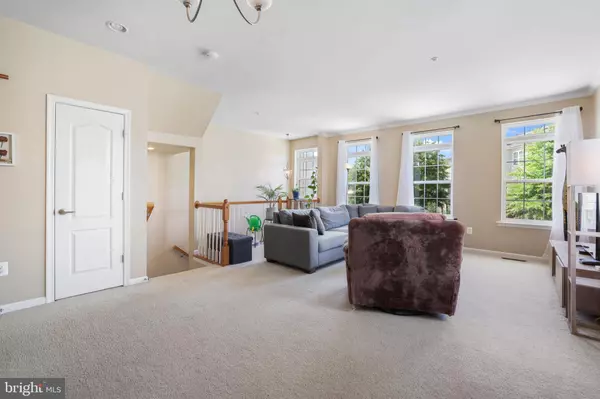$430,000
$420,000
2.4%For more information regarding the value of a property, please contact us for a free consultation.
3 Beds
4 Baths
2,575 SqFt
SOLD DATE : 10/18/2021
Key Details
Sold Price $430,000
Property Type Townhouse
Sub Type End of Row/Townhouse
Listing Status Sold
Purchase Type For Sale
Square Footage 2,575 sqft
Price per Sqft $166
Subdivision Tanyard Springs
MLS Listing ID MDAA2008080
Sold Date 10/18/21
Style Colonial
Bedrooms 3
Full Baths 2
Half Baths 2
HOA Fees $92/mo
HOA Y/N Y
Abv Grd Liv Area 1,984
Originating Board BRIGHT
Year Built 2008
Annual Tax Amount $3,968
Tax Year 2021
Lot Size 2,268 Sqft
Acres 0.05
Property Description
Welcome to 7141 Hummingbird Dr . Immaculately maintained 3 bed, 2 full baths, 2 half baths, & 2 car garage END unit TH w/3 finished levels. Gourmet kitchen with center island, granite countertops, backsplash, hardwood flooring, and stainless kitchen appliances opens to sunroom with fireplace and sliders to deck. On the top level, you will find 3 full bedrooms 2 full baths,
with spacious walk-in closets, and a master bath with a soaking tub joined with a walk-in shower.
Located in the fully finished basement you can enjoy the large family room & exercise room,
leading into the fully fenced back yard set up perfectly for entertaining with your own fire pit.
Enjoy all the resort-like style Taynad Springs Community has to offer including, a community pool and clubhouse, 24-hour gym access with key fob, dog park, tot lots, tennis courts, and more!! Close to shopping, dining, Fort Meade, and major commuter routes.
Stop in to tour your future home today
Location
State MD
County Anne Arundel
Zoning R10
Rooms
Other Rooms Living Room, Dining Room, Primary Bedroom, Bedroom 2, Bedroom 3, Kitchen, Family Room, Breakfast Room, Laundry
Basement Connecting Stairway, Outside Entrance, Daylight, Full
Interior
Interior Features Combination Kitchen/Dining, Wood Floors, Primary Bath(s), Upgraded Countertops
Hot Water Electric
Heating Heat Pump(s)
Cooling Central A/C
Fireplaces Number 1
Equipment ENERGY STAR Dishwasher, ENERGY STAR Refrigerator, Exhaust Fan, Icemaker, Microwave, Oven - Self Cleaning, Refrigerator, Stove
Fireplace Y
Appliance ENERGY STAR Dishwasher, ENERGY STAR Refrigerator, Exhaust Fan, Icemaker, Microwave, Oven - Self Cleaning, Refrigerator, Stove
Heat Source Natural Gas, Electric
Exterior
Parking Features Garage - Front Entry
Garage Spaces 2.0
Amenities Available Bike Trail, Baseball Field, Basketball Courts, Club House, Common Grounds, Day Care, Exercise Room, Fitness Center, Jog/Walk Path, Party Room, Picnic Area, Pool - Outdoor, Soccer Field, Swimming Pool, Tennis Courts, Tot Lots/Playground
Water Access N
Accessibility None
Attached Garage 2
Total Parking Spaces 2
Garage Y
Building
Story 3
Foundation Concrete Perimeter
Sewer Public Sewer
Water Public
Architectural Style Colonial
Level or Stories 3
Additional Building Above Grade, Below Grade
New Construction N
Schools
School District Anne Arundel County Public Schools
Others
Senior Community No
Tax ID 020379790228255
Ownership Fee Simple
SqFt Source Assessor
Special Listing Condition Standard
Read Less Info
Want to know what your home might be worth? Contact us for a FREE valuation!

Our team is ready to help you sell your home for the highest possible price ASAP

Bought with Robert J Chew • Berkshire Hathaway HomeServices PenFed Realty

"My job is to find and attract mastery-based agents to the office, protect the culture, and make sure everyone is happy! "
3801 Kennett Pike Suite D200, Greenville, Delaware, 19807, United States





