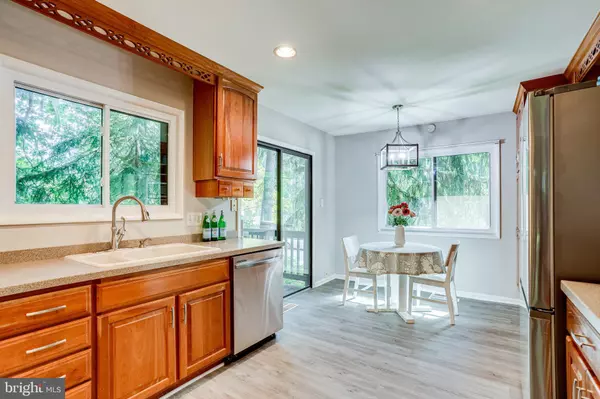$799,000
$799,000
For more information regarding the value of a property, please contact us for a free consultation.
4 Beds
3 Baths
2,745 SqFt
SOLD DATE : 10/21/2022
Key Details
Sold Price $799,000
Property Type Single Family Home
Sub Type Detached
Listing Status Sold
Purchase Type For Sale
Square Footage 2,745 sqft
Price per Sqft $291
Subdivision Truro
MLS Listing ID VAFX2093174
Sold Date 10/21/22
Style Contemporary
Bedrooms 4
Full Baths 3
HOA Fees $30/ann
HOA Y/N Y
Abv Grd Liv Area 2,745
Originating Board BRIGHT
Year Built 1970
Annual Tax Amount $8,626
Tax Year 2022
Lot Size 0.321 Acres
Acres 0.32
Property Description
Mid-Century Modern charm nestled in the heart of Truro! This 4 bedroom home is perfectly located across from the wooded trails, swimming pool, tennis/basketball courts and the community center. Main level features a wall of windows that brings the outdoors in and provides an abundance of natural light. The living room offers a cozy wood fireplace and opens to the dining room with access to the backyard and large deck. Kitchen boasts brand new stainless steel appliances, luxury vinyl plank flooring, and breakfast nook with slider to the second deck. Master bedroom with built-ins, updated bathroom and walk-in closet. Fresh paint throughout and lower level carpeting makes this home move-in ready. Stunning wood ceilings and large windows in the family room complete the Mid Century vibe. Lower level features 4th bedroom, full bath, family room and storage area. Environmentally friendly and energy efficient Geothermal heating/cooling system. Additional updates include: newer roof, gutters windows, and water heater. Located in the most sought-after Truro community - cited by The Washingtonian, as "a great place to live." Woodson High School Pyramid. Convenient location just minutes to I-495, 5 miles to Dunn Loring Metro and less than 8 miles to Springfield Metro. Pentagon Express (route 835) bus stop at the corner of Braeburn Drive and Guinea Road, I-495 Express Lanes access on Braddock Road. Close to Northern Virginia Community College, Kings Park Library, and George Mason University. Nearby shopping: Trader Joe's, Whole Foods Market, Mosaic District and Tysons Corner mall. Audrey Moore Recreation Center, Annandale Boys & Girls Club, Braddock Road Youth Club & Burke Athletic Club offer a variety of recreational opportunities.
Location
State VA
County Fairfax
Zoning 121
Rooms
Other Rooms Living Room, Dining Room, Primary Bedroom, Bedroom 2, Bedroom 3, Kitchen, Family Room, Foyer, Bedroom 1, Laundry, Other
Basement Front Entrance, Daylight, Full, Full, Fully Finished
Interior
Interior Features Breakfast Area, Kitchen - Table Space, Dining Area
Hot Water Electric
Heating Forced Air
Cooling Central A/C
Flooring Hardwood, Carpet, Luxury Vinyl Plank
Fireplaces Number 2
Equipment Refrigerator, Dishwasher, Disposal, Stove, Dryer, Washer
Fireplace Y
Window Features Double Pane,Insulated
Appliance Refrigerator, Dishwasher, Disposal, Stove, Dryer, Washer
Heat Source Electric, Geo-thermal
Laundry Basement
Exterior
Parking Features Garage - Front Entry, Garage Door Opener
Garage Spaces 3.0
Amenities Available Basketball Courts, Bike Trail, Jog/Walk Path, Pool - Outdoor, Tennis Courts, Tot Lots/Playground
Water Access N
Roof Type Composite,Shingle
Accessibility None
Attached Garage 1
Total Parking Spaces 3
Garage Y
Building
Lot Description Landscaping, Rear Yard, Trees/Wooded
Story 2
Foundation Block
Sewer Public Sewer
Water Public
Architectural Style Contemporary
Level or Stories 2
Additional Building Above Grade
Structure Type Wood Ceilings
New Construction N
Schools
Elementary Schools Wakefield Forest
Middle Schools Frost
High Schools Woodson
School District Fairfax County Public Schools
Others
HOA Fee Include Common Area Maintenance
Senior Community No
Tax ID 0692 14 0148
Ownership Fee Simple
SqFt Source Assessor
Special Listing Condition Standard
Read Less Info
Want to know what your home might be worth? Contact us for a FREE valuation!

Our team is ready to help you sell your home for the highest possible price ASAP

Bought with Monica L Sims • RE/MAX 100
"My job is to find and attract mastery-based agents to the office, protect the culture, and make sure everyone is happy! "
3801 Kennett Pike Suite D200, Greenville, Delaware, 19807, United States





