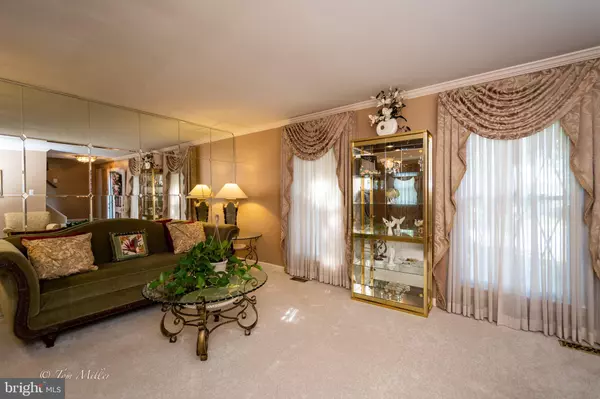$398,000
$398,000
For more information regarding the value of a property, please contact us for a free consultation.
3 Beds
3 Baths
2,722 SqFt
SOLD DATE : 11/02/2022
Key Details
Sold Price $398,000
Property Type Single Family Home
Sub Type Detached
Listing Status Sold
Purchase Type For Sale
Square Footage 2,722 sqft
Price per Sqft $146
Subdivision Gwynn Oak
MLS Listing ID MDBC2049330
Sold Date 11/02/22
Style A-Frame,Colonial
Bedrooms 3
Full Baths 2
Half Baths 1
HOA Y/N N
Abv Grd Liv Area 1,938
Originating Board BRIGHT
Year Built 1983
Annual Tax Amount $3,992
Tax Year 2022
Lot Size 10,618 Sqft
Acres 0.24
Property Description
This Beautiful Home Is A Must See. Warm and Inviting.. Don't Worry The Sellers Have Just installed A New HVAC System 6 Months Ago. Heating And Air Conditioning Is Waiting For You To Move In, sit Back And Be Warm For The Coming Winter Months. Updated Kitchen Cabinets And Updated Counter Tops are Waiting For The Gourmet Cook Of The House. Also New Carpet in Living Room And Dining Room Also In All Bedroom Areas. Home Also Come With A Master Bedroom Suite With Sitting Room.
For Extra Storage You Will Have A Shed 10'x12.' And For Extra Living Space a 18'X17' Deck For Those Summer Months.
All Bathrooms Have Been Updated This Year.
ALL Qualified Buyers Are Welcomed
Location
State MD
County Baltimore
Zoning RESIDENTIAL
Rooms
Other Rooms Living Room, Dining Room, Primary Bedroom, Sitting Room, Bedroom 2, Kitchen, Family Room, Bedroom 1, Laundry, Recreation Room, Full Bath, Half Bath
Basement Fully Finished, Full, Windows
Interior
Interior Features Ceiling Fan(s), Attic, Dining Area
Hot Water Electric
Heating Heat Pump(s)
Cooling Heat Pump(s), Central A/C
Flooring Fully Carpeted
Fireplaces Number 1
Equipment Built-In Microwave, Dishwasher, Dryer - Electric, Oven/Range - Electric, Refrigerator, Washer
Window Features Insulated,Screens
Appliance Built-In Microwave, Dishwasher, Dryer - Electric, Oven/Range - Electric, Refrigerator, Washer
Heat Source Electric
Laundry Basement
Exterior
Exterior Feature Deck(s)
Parking Features Garage - Front Entry
Garage Spaces 2.0
Utilities Available Cable TV Available, Electric Available, Phone Available, Sewer Available, Water Available
Water Access N
Roof Type Asphalt
Accessibility 32\"+ wide Doors, 2+ Access Exits
Porch Deck(s)
Attached Garage 2
Total Parking Spaces 2
Garage Y
Building
Story 3
Foundation Brick/Mortar, Block, Concrete Perimeter
Sewer Public Sewer
Water Public
Architectural Style A-Frame, Colonial
Level or Stories 3
Additional Building Above Grade, Below Grade
Structure Type Dry Wall
New Construction N
Schools
Elementary Schools Johnnycake
Middle Schools Southwest Academy
High Schools Woodlawn High Center For Pre-Eng. Res.
School District Baltimore County Public Schools
Others
Pets Allowed Y
Senior Community No
Tax ID 04011800011536
Ownership Fee Simple
SqFt Source Assessor
Security Features Electric Alarm,Exterior Cameras,Monitored,Security System,Smoke Detector
Acceptable Financing Cash, FHA, Conventional, Contract
Horse Property N
Listing Terms Cash, FHA, Conventional, Contract
Financing Cash,FHA,Conventional,Contract
Special Listing Condition Standard
Pets Allowed Case by Case Basis
Read Less Info
Want to know what your home might be worth? Contact us for a FREE valuation!

Our team is ready to help you sell your home for the highest possible price ASAP

Bought with Theresa Carter • Cummings & Co. Realtors

"My job is to find and attract mastery-based agents to the office, protect the culture, and make sure everyone is happy! "
3801 Kennett Pike Suite D200, Greenville, Delaware, 19807, United States





