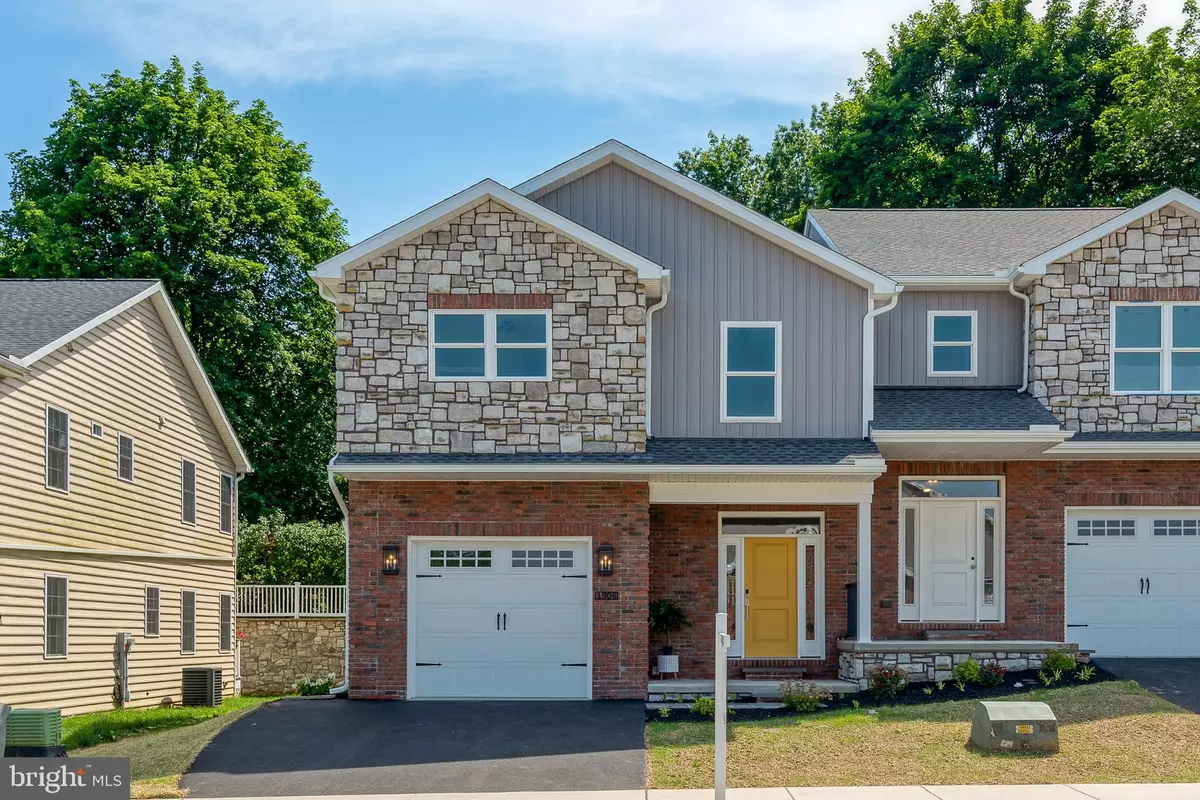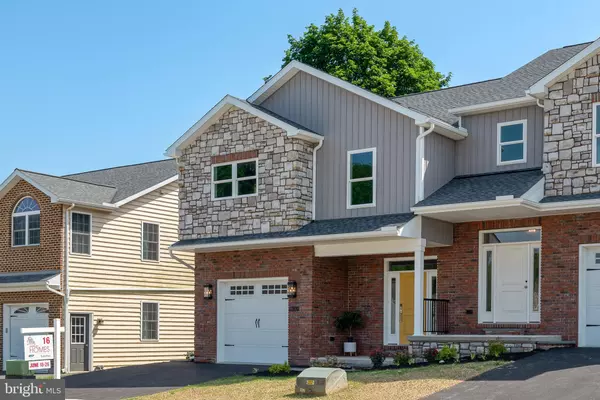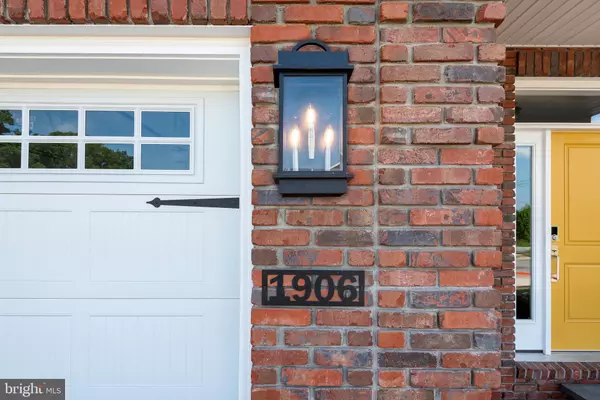$361,500
$361,500
For more information regarding the value of a property, please contact us for a free consultation.
3 Beds
4 Baths
3,198 SqFt
SOLD DATE : 07/28/2022
Key Details
Sold Price $361,500
Property Type Single Family Home
Sub Type Twin/Semi-Detached
Listing Status Sold
Purchase Type For Sale
Square Footage 3,198 sqft
Price per Sqft $113
Subdivision Honeysuckle Lane
MLS Listing ID PALA2019892
Sold Date 07/28/22
Style Traditional
Bedrooms 3
Full Baths 2
Half Baths 2
HOA Fees $16/ann
HOA Y/N Y
Abv Grd Liv Area 2,349
Originating Board BRIGHT
Year Built 2022
Tax Year 2021
Lot Size 3,049 Sqft
Acres 0.07
Lot Dimensions 0.00 x 0.00
Property Description
PARADE OF HOME "WINNER of the prestigious Fulton Award" and Constructed with Pride by the Thaddeus Stevens College of Technology with a tradition of excellence!
This custom built home greets you with an open foyer, its bright and welcoming and has Shiplap accent wall and open staircase-simply stunning! The main level boasts an open floor plan with Living, Dining and Kitchen-a sense of flowing space! The perfect plan to showcase the many original features including a floor-to-ceiling stone fireplace, reclaimed lumber beams, crown molding and a fabulous custom kitchen which is hand-crafted in superb style and includes soft close hardware, island and stainless appliance suite.
The lower level boasts an amazing family room where you can "get away without going away" and enjoy your own bar which is a hand-crafted original! Plus there is a convenient half bath and added storage space.
As you enter the 2nd level at the top of the amazing staircase youre welcomed to the 2nd floor by an open loft area, highlighted by the Shiplap accent wall. There is a convenient laundry room, 3 generous-sized bedrooms and 2 full bathrooms. The primary bedroom suite has a wooden, vaulted ceiling and Shiplap accent wall, its an inviting and relaxing suite. There is a spacious walk-in closet, equipped with a complete closet system, and your own private luxury bathroom- boasting radiant heated tile floor, double-bowl hand crafted vanity and beautiful tile shower with heady glass door-It's fabulous!
This spectacular home offers tasteful dcor throughout with lovely colors, hard surface flooring and unrivaled craftsmanship and quality. The location is convenient and close to shopping and area restaurants. WELCOME HOME to an Exceptional Value!
Location
State PA
County Lancaster
Area Lancaster Twp (10534)
Zoning RES
Rooms
Other Rooms Living Room, Dining Room, Primary Bedroom, Bedroom 2, Bedroom 3, Kitchen, Family Room, Foyer, Laundry, Loft, Bathroom 2, Primary Bathroom, Half Bath
Basement Full, Fully Finished, Windows, Poured Concrete
Interior
Interior Features Built-Ins, Ceiling Fan(s), Chair Railings, Combination Dining/Living, Combination Kitchen/Dining, Crown Moldings, Dining Area, Exposed Beams, Floor Plan - Open, Kitchen - Island, Primary Bath(s), Stall Shower, Tub Shower, Upgraded Countertops, Wainscotting, Walk-in Closet(s), Wet/Dry Bar, Wood Floors
Hot Water Electric
Heating Heat Pump(s)
Cooling Central A/C, Zoned
Flooring Laminate Plank, Hardwood, Tile/Brick
Fireplaces Number 1
Fireplaces Type Electric, Mantel(s), Stone
Equipment Built-In Microwave, Dishwasher, Oven/Range - Electric, Refrigerator, Stainless Steel Appliances, Water Heater
Fireplace Y
Appliance Built-In Microwave, Dishwasher, Oven/Range - Electric, Refrigerator, Stainless Steel Appliances, Water Heater
Heat Source Electric
Laundry Upper Floor
Exterior
Exterior Feature Porch(es), Roof
Parking Features Garage - Front Entry, Garage Door Opener, Inside Access
Garage Spaces 2.0
Utilities Available Electric Available
Amenities Available Jog/Walk Path
Water Access N
Roof Type Composite,Shingle
Street Surface Black Top
Accessibility None
Porch Porch(es), Roof
Road Frontage Public
Attached Garage 1
Total Parking Spaces 2
Garage Y
Building
Lot Description Landscaping, Front Yard, SideYard(s)
Story 2
Foundation Block, Concrete Perimeter
Sewer Public Sewer
Water Public
Architectural Style Traditional
Level or Stories 2
Additional Building Above Grade, Below Grade
Structure Type 9'+ Ceilings,Wood Ceilings,Dry Wall,Vaulted Ceilings
New Construction Y
Schools
School District School District Of Lancaster
Others
HOA Fee Include Common Area Maintenance
Senior Community No
Tax ID 340-08426-0-0000
Ownership Fee Simple
SqFt Source Assessor
Acceptable Financing Cash, Conventional, FHA, VA
Listing Terms Cash, Conventional, FHA, VA
Financing Cash,Conventional,FHA,VA
Special Listing Condition Standard
Read Less Info
Want to know what your home might be worth? Contact us for a FREE valuation!

Our team is ready to help you sell your home for the highest possible price ASAP

Bought with Robert Jesse Behler III • Inch & Co. Real Estate, LLC
"My job is to find and attract mastery-based agents to the office, protect the culture, and make sure everyone is happy! "
3801 Kennett Pike Suite D200, Greenville, Delaware, 19807, United States





