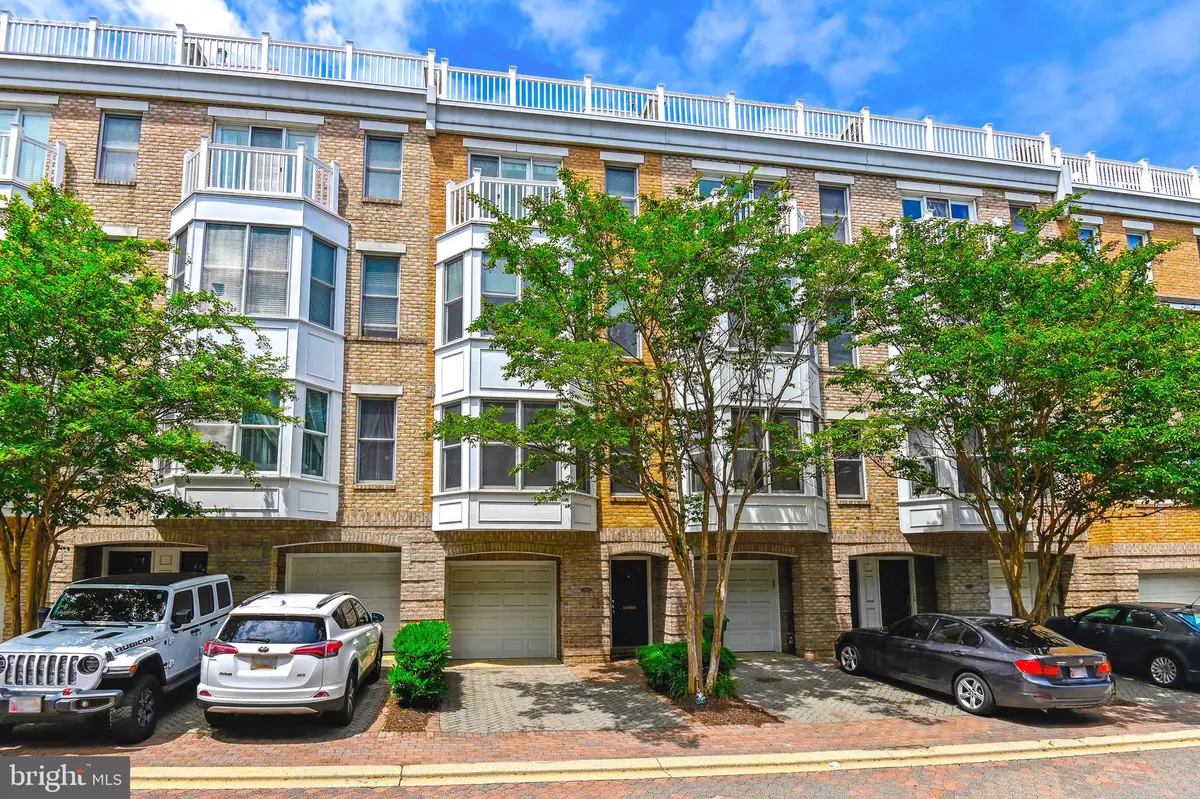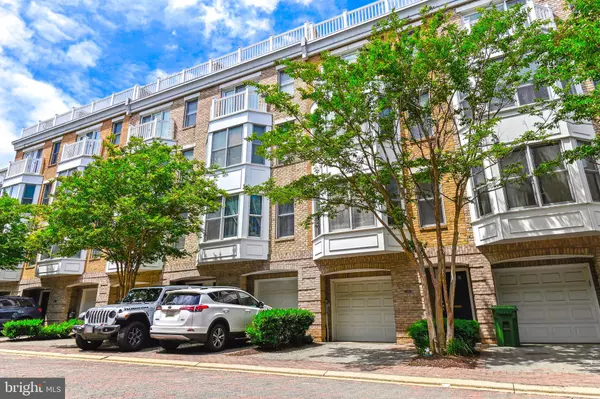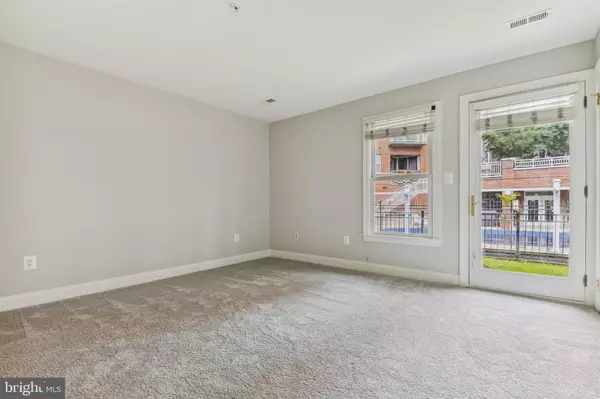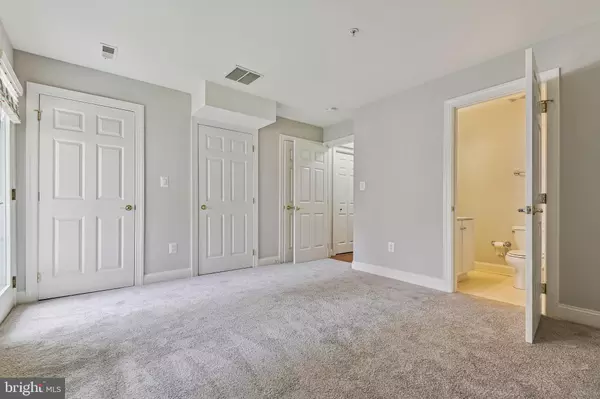$620,000
$625,000
0.8%For more information regarding the value of a property, please contact us for a free consultation.
4 Beds
4 Baths
3,536 SqFt
SOLD DATE : 08/22/2022
Key Details
Sold Price $620,000
Property Type Townhouse
Sub Type Interior Row/Townhouse
Listing Status Sold
Purchase Type For Sale
Square Footage 3,536 sqft
Price per Sqft $175
Subdivision The Towers
MLS Listing ID MDBA2050198
Sold Date 08/22/22
Style Traditional
Bedrooms 4
Full Baths 3
Half Baths 1
HOA Fees $457/mo
HOA Y/N Y
Abv Grd Liv Area 3,536
Originating Board BRIGHT
Year Built 2004
Annual Tax Amount $14,222
Tax Year 2021
Lot Size 1,307 Sqft
Acres 0.03
Property Description
Welcome to 1206 Harbor Island Walk. Spacious 4 Bedroom/3.5 Bath townhouse within the Harborview community. Enter on the ground floor which offers a bedroom with an en-suite bath overlooking the canal. Access to the garage and laundry are also found here. Up one level you'll find a large eat-in kitchen with access to a balcony, perfect for grilling; a huge open living and dining area for entertaining; and a half bath. The primary bedroom with en-suite and walk-in closet is located on upper level 1, along with an additional bedroom or office. And upper level 2 houses the 4th bedroom, a spacious family room, and a hall bath. The rooftop offers waterviews with ample space for entertaining and enjoyment. One car attached garage with additional parking in driveway. Community amenities include 24/7 security, a swimming pool, a fitness center, landscaped grounds plus many other pluses and options for shopping, dining, boating, and more. Freshly painted and brand new carpeting make this home move-in ready.
Location
State MD
County Baltimore City
Zoning C-2*
Rooms
Other Rooms Living Room, Dining Room, Primary Bedroom, Bedroom 2, Bedroom 3, Kitchen, Family Room, Bedroom 1
Interior
Interior Features Breakfast Area, Combination Dining/Living, Combination Kitchen/Dining, Entry Level Bedroom, Floor Plan - Open, Kitchen - Eat-In, Kitchen - Island, Primary Bath(s), Walk-in Closet(s), Wood Floors
Hot Water Natural Gas
Heating Forced Air
Cooling Central A/C
Equipment Built-In Microwave, Dishwasher, Dryer, Refrigerator, Washer
Fireplace N
Window Features Bay/Bow
Appliance Built-In Microwave, Dishwasher, Dryer, Refrigerator, Washer
Heat Source Natural Gas
Exterior
Exterior Feature Balcony, Deck(s)
Parking Features Garage - Front Entry, Inside Access, Additional Storage Area
Garage Spaces 2.0
Amenities Available Common Grounds, Fitness Center, Jog/Walk Path, Pool - Outdoor, Security
Water Access N
View Water
Roof Type Other,Rubber
Accessibility None
Porch Balcony, Deck(s)
Attached Garage 1
Total Parking Spaces 2
Garage Y
Building
Story 4
Foundation Slab
Sewer Public Sewer
Water Public
Architectural Style Traditional
Level or Stories 4
Additional Building Above Grade, Below Grade
Structure Type 9'+ Ceilings,Dry Wall
New Construction N
Schools
School District Baltimore City Public Schools
Others
HOA Fee Include Common Area Maintenance,Health Club,Pool(s),Snow Removal,Water,Management
Senior Community No
Tax ID 0324131922 304
Ownership Fee Simple
SqFt Source Estimated
Special Listing Condition Standard
Read Less Info
Want to know what your home might be worth? Contact us for a FREE valuation!

Our team is ready to help you sell your home for the highest possible price ASAP

Bought with Lance C Tiso • Cummings & Co. Realtors

"My job is to find and attract mastery-based agents to the office, protect the culture, and make sure everyone is happy! "
3801 Kennett Pike Suite D200, Greenville, Delaware, 19807, United States





