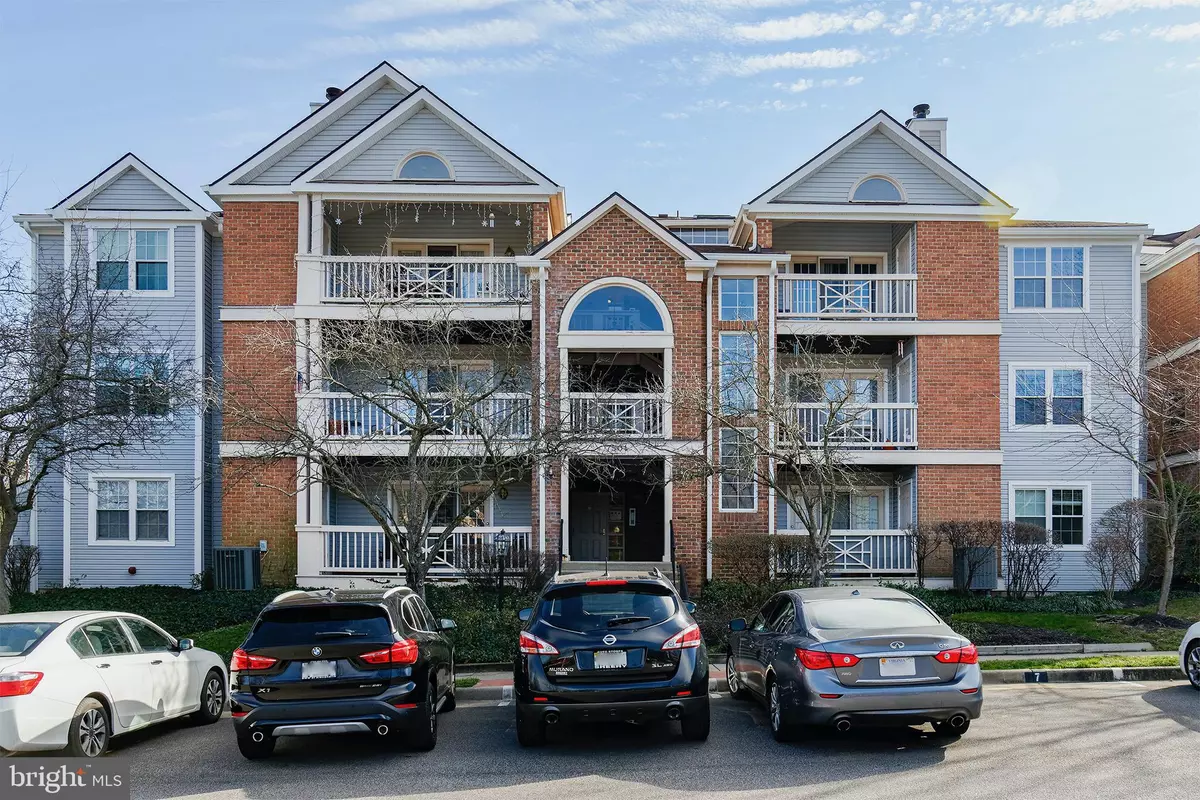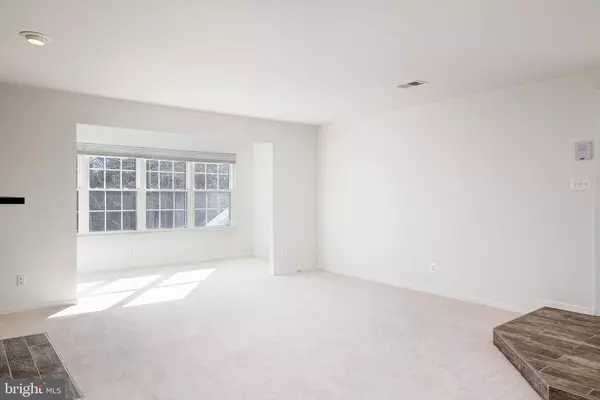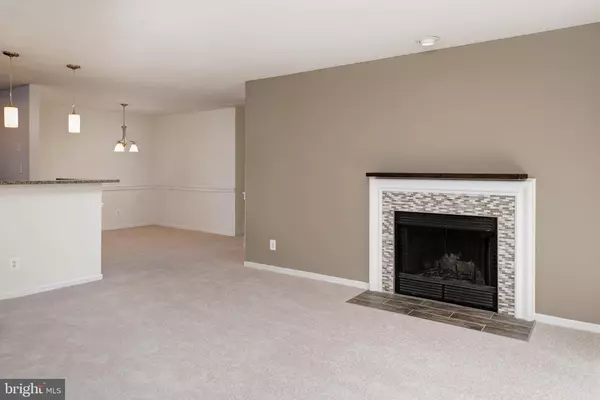$349,000
$349,000
For more information regarding the value of a property, please contact us for a free consultation.
2 Beds
2 Baths
1,351 SqFt
SOLD DATE : 02/17/2021
Key Details
Sold Price $349,000
Property Type Condo
Sub Type Condo/Co-op
Listing Status Sold
Purchase Type For Sale
Square Footage 1,351 sqft
Price per Sqft $258
Subdivision Stratford Place At Kings
MLS Listing ID VAFX1177332
Sold Date 02/17/21
Style Traditional
Bedrooms 2
Full Baths 2
Condo Fees $335/mo
HOA Fees $63/mo
HOA Y/N Y
Abv Grd Liv Area 1,351
Originating Board BRIGHT
Year Built 1989
Annual Tax Amount $3,655
Tax Year 2020
Property Description
Wake up to gorgeous, wooded views in this light-drenched 2 Bedroom, 2 Bath + Sunroom condo in Stratford Place at Kingstowne. Get the space you been looking for with 1351 sq. ft. - one of the largest homes in this lovely garden-style complex! (No crowded elevators here, and only 3 other units on the floor.) Enjoy nature from the comfort of your sunroom - perfect for yoga, telecommuting (turn off that virtual background - this one is better!), playtime or just additional room to breathe. Beautifully renovated bathrooms and kitchen feature the finishes you desire and deserve. Don't miss the spacious owners' suite and walk-in closet with adjustable shoe storage, hidden hampers, and even a pull-out pants drawer! Newer windows (2018), water heater (2017) and BRAND-NEW CARPET (2021) complete the package- this home is ready to love immediately! Stratford Place allows one pet per unit (up to 40 lbs.) and has its own pool, located just across the lot from your front door with secure access. Residents also have access to all the nearby amenities of Kingstowne including fitness centers, pools, tennis courts, and more. Prefer to exercise in the great outdoors? Enjoy the Fairfax County trail located just yards from your home or the many nearby paths! Conveniently located close to shopping and dining options at two town centers, this unit checks all the boxes. Metro is approximately 2.5 miles from your dedicated parking spot (or the plentiful visitor parking). Home warranty included for added peace of mind.
Location
State VA
County Fairfax
Zoning 304
Rooms
Other Rooms Living Room, Dining Room, Primary Bedroom, Bedroom 2, Kitchen, Other, Bathroom 2, Primary Bathroom
Main Level Bedrooms 2
Interior
Interior Features Floor Plan - Open, Formal/Separate Dining Room, Soaking Tub, Walk-in Closet(s), Window Treatments
Hot Water Electric
Heating Forced Air
Cooling Central A/C
Fireplaces Number 1
Fireplaces Type Wood
Equipment Built-In Microwave, Dishwasher, Dryer, Oven/Range - Electric, Refrigerator, Washer, Washer/Dryer Stacked, Water Heater, Disposal
Fireplace Y
Appliance Built-In Microwave, Dishwasher, Dryer, Oven/Range - Electric, Refrigerator, Washer, Washer/Dryer Stacked, Water Heater, Disposal
Heat Source Electric
Laundry Dryer In Unit, Washer In Unit
Exterior
Parking On Site 1
Amenities Available Community Center, Fitness Center, Jog/Walk Path, Pool - Outdoor, Tennis Courts, Tot Lots/Playground
Water Access N
View Trees/Woods
Accessibility None
Garage N
Building
Story 1
Unit Features Garden 1 - 4 Floors
Sewer Public Sewer
Water Public
Architectural Style Traditional
Level or Stories 1
Additional Building Above Grade, Below Grade
New Construction N
Schools
Elementary Schools Lane
Middle Schools Hayfield Secondary School
High Schools Hayfield
School District Fairfax County Public Schools
Others
Pets Allowed Y
HOA Fee Include Sewer,Snow Removal,Trash,Water,Pool(s),Common Area Maintenance,Management
Senior Community No
Tax ID 0913 1301 E
Ownership Condominium
Security Features Intercom,Main Entrance Lock,Smoke Detector
Acceptable Financing Cash, Conventional, FHA, VA
Horse Property N
Listing Terms Cash, Conventional, FHA, VA
Financing Cash,Conventional,FHA,VA
Special Listing Condition Standard
Pets Allowed Size/Weight Restriction, Number Limit
Read Less Info
Want to know what your home might be worth? Contact us for a FREE valuation!

Our team is ready to help you sell your home for the highest possible price ASAP

Bought with Tania T Gonda • Weichert, REALTORS
"My job is to find and attract mastery-based agents to the office, protect the culture, and make sure everyone is happy! "
3801 Kennett Pike Suite D200, Greenville, Delaware, 19807, United States





