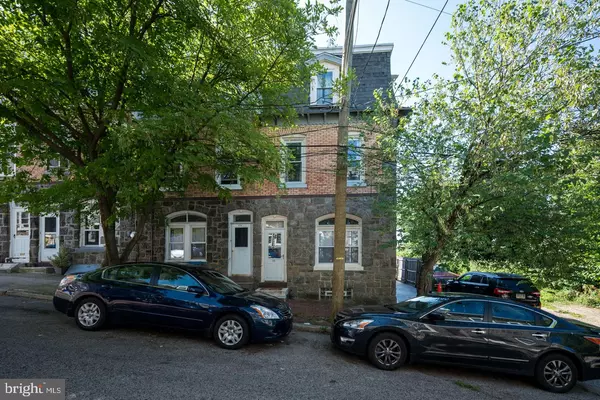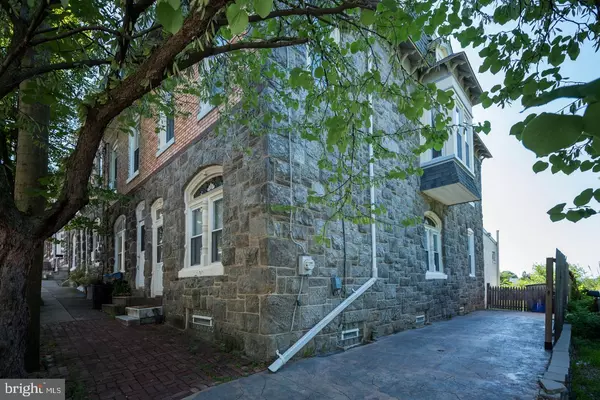$385,000
$375,000
2.7%For more information regarding the value of a property, please contact us for a free consultation.
4 Beds
3 Baths
1,980 SqFt
SOLD DATE : 08/05/2021
Key Details
Sold Price $385,000
Property Type Townhouse
Sub Type End of Row/Townhouse
Listing Status Sold
Purchase Type For Sale
Square Footage 1,980 sqft
Price per Sqft $194
Subdivision None Available
MLS Listing ID PAPH2006246
Sold Date 08/05/21
Style Colonial,Traditional
Bedrooms 4
Full Baths 2
Half Baths 1
HOA Y/N N
Abv Grd Liv Area 1,980
Originating Board BRIGHT
Year Built 1910
Annual Tax Amount $3,978
Tax Year 2021
Lot Size 2,251 Sqft
Acres 0.05
Lot Dimensions 26.80 x 84.00
Property Sub-Type End of Row/Townhouse
Property Description
Welcome to 211 Wendover Street in the HEART of it all. This home is the perfect investment opportunity or the perfect opportunity to live here and experience everything this area has to offer. Within walking distance to local restaurants, bakeries, cafes, breweries, parks, and the famous nightlife and music scene in Manayunk. Dont miss out! Featuring hardwood floors, high ceilings, open living & dining space, updated Kitchen, oversized laundry/mud room, plenty of storage, and tons of character. The outdoor space, especially the city views, are simply spectacular! The potential for off street parking and a large open lot next door just adds to this homes appeal. Step inside to the open Living & Dining rooms and your main living space featuring deep-set windows with stained glass accents and plenty of natural light. Flow into the updated kitchen with 42-inch cabinets with undermount lighting, stainless steel appliances, and newly installed flooring. Off the kitchen is the ideal Laundry/MudRoom with plenty of space for all your stuff, in addition to a powder room and access outside to the back yard. The second level of this home features 3 bedrooms and a full, updated bathroom, and the third level offers a Master retreat with a large bedroom, full bath, and plenty of space for a desk or office area. A full basement provides ample storage for everything else you own. An unmistakable highlight of this home is the private and fenced back yard with a patio and city view. Enjoy the warm days and nights sitting outside dining, relaxing, entertaining, and just enjoying life! Valuable extras include newer windows and security system. Invest and start earning rental income, or settle into this well-appointed home and start enjoying city life. Be sure to view the virtual tour and schedule a showing today!
Location
State PA
County Philadelphia
Area 19128 (19128)
Zoning RSA5
Rooms
Other Rooms Living Room, Dining Room, Primary Bedroom, Bedroom 2, Bedroom 3, Kitchen, Bedroom 1, Laundry, Bathroom 1, Half Bath
Basement Full, Unfinished
Interior
Interior Features Combination Dining/Living, Ceiling Fan(s), Floor Plan - Open, Kitchen - Eat-In, Recessed Lighting, Stall Shower, Tub Shower, Upgraded Countertops, Walk-in Closet(s), Wood Floors
Hot Water Natural Gas
Heating Hot Water, Radiator
Cooling Central A/C, Ceiling Fan(s)
Flooring Hardwood, Laminated, Carpet
Equipment Dishwasher, Dryer, Oven - Self Cleaning, Oven - Single, Oven/Range - Gas, Range Hood, Stainless Steel Appliances, Washer, Water Heater
Fireplace N
Appliance Dishwasher, Dryer, Oven - Self Cleaning, Oven - Single, Oven/Range - Gas, Range Hood, Stainless Steel Appliances, Washer, Water Heater
Heat Source Natural Gas
Exterior
Exterior Feature Patio(s)
Water Access N
View City
Roof Type Flat,Shingle
Accessibility None
Porch Patio(s)
Garage N
Building
Lot Description Level, No Thru Street, Rear Yard, SideYard(s)
Story 3
Sewer Public Sewer
Water Public
Architectural Style Colonial, Traditional
Level or Stories 3
Additional Building Above Grade, Below Grade
Structure Type 9'+ Ceilings,Dry Wall,Paneled Walls,Plaster Walls
New Construction N
Schools
School District The School District Of Philadelphia
Others
Senior Community No
Tax ID 211059500
Ownership Fee Simple
SqFt Source Assessor
Special Listing Condition Standard
Read Less Info
Want to know what your home might be worth? Contact us for a FREE valuation!

Our team is ready to help you sell your home for the highest possible price ASAP

Bought with Gregory J Damis • BHHS Fox & Roach-Center City Walnut
"My job is to find and attract mastery-based agents to the office, protect the culture, and make sure everyone is happy! "
3801 Kennett Pike Suite D200, Greenville, Delaware, 19807, United States





