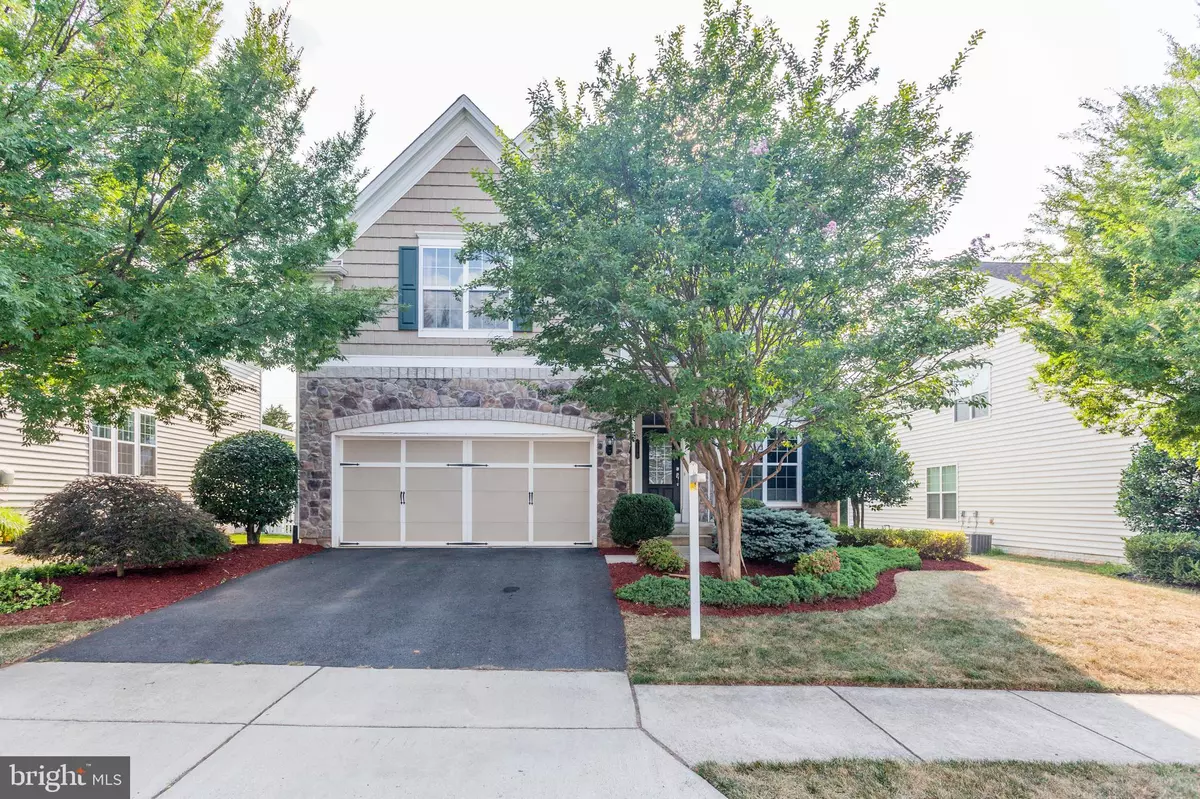$817,000
$795,000
2.8%For more information regarding the value of a property, please contact us for a free consultation.
6 Beds
5 Baths
3,583 SqFt
SOLD DATE : 09/20/2021
Key Details
Sold Price $817,000
Property Type Single Family Home
Sub Type Detached
Listing Status Sold
Purchase Type For Sale
Square Footage 3,583 sqft
Price per Sqft $228
Subdivision None Available
MLS Listing ID VALO2005598
Sold Date 09/20/21
Style Colonial
Bedrooms 6
Full Baths 5
HOA Fees $80/mo
HOA Y/N Y
Abv Grd Liv Area 2,732
Originating Board BRIGHT
Year Built 2011
Annual Tax Amount $6,545
Tax Year 2021
Lot Size 6,534 Sqft
Acres 0.15
Property Description
Beautiful, well maintained, single family home in sought after East Gate Community. Walking distance to East Gate shopping and restaurants. Over 3,500 sqft! Gourmet kitchen with SS appliances and granite counters. Six (6) bedrooms, Five (5) full baths. Family room with gas fireplace, main level bedroom, full bathroom, dining room, living room. Large fully finished walkout basement with plenty of storage.
Tons of upgrades throughout. 5.1 surround sound wiring and 5.0 Polk Audio speakers installed in the living room. Newer roof, newer water heater. Large back patio backing to the common area, trees and walking trail. Two (2) car oversized garage. Community club house and pool. Walking distance to park and ride!
Please note: SELLER WILL REVIEW ALL OFFERS MONDAY MORNING. Please submit all offers by Sunday 9 PM. Thank you.
Location
State VA
County Loudoun
Zoning 05
Rooms
Other Rooms Living Room, Dining Room, Primary Bedroom, Bedroom 2, Bedroom 3, Bedroom 4, Bedroom 5, Kitchen, Basement, Study, Laundry, Office, Storage Room, Bathroom 1, Bathroom 2, Bathroom 3, Primary Bathroom, Full Bath
Basement Fully Finished
Main Level Bedrooms 1
Interior
Interior Features Butlers Pantry, Ceiling Fan(s), Chair Railings, Crown Moldings, Entry Level Bedroom, Floor Plan - Open, Kitchen - Gourmet, Pantry, Soaking Tub, Walk-in Closet(s), Window Treatments, Wood Floors
Hot Water Natural Gas
Heating Central
Cooling Central A/C
Fireplaces Number 1
Fireplaces Type Fireplace - Glass Doors
Equipment Built-In Microwave, Built-In Range, Cooktop, Dishwasher, Disposal, Dryer - Front Loading, Extra Refrigerator/Freezer, Icemaker, Refrigerator, Stainless Steel Appliances, Washer - Front Loading, Water Heater
Furnishings No
Fireplace Y
Window Features Double Hung,Screens,Sliding
Appliance Built-In Microwave, Built-In Range, Cooktop, Dishwasher, Disposal, Dryer - Front Loading, Extra Refrigerator/Freezer, Icemaker, Refrigerator, Stainless Steel Appliances, Washer - Front Loading, Water Heater
Heat Source Natural Gas
Laundry Upper Floor
Exterior
Exterior Feature Patio(s)
Parking Features Garage - Front Entry, Garage Door Opener, Inside Access, Oversized
Garage Spaces 4.0
Water Access N
Roof Type Composite
Accessibility None
Porch Patio(s)
Attached Garage 2
Total Parking Spaces 4
Garage Y
Building
Lot Description Backs - Open Common Area, Backs to Trees, Front Yard, Landscaping
Story 3
Sewer Public Sewer
Water Public
Architectural Style Colonial
Level or Stories 3
Additional Building Above Grade, Below Grade
New Construction N
Schools
Elementary Schools Cardinal Ridge
Middle Schools Mercer
High Schools John Champe
School District Loudoun County Public Schools
Others
Pets Allowed N
Senior Community No
Tax ID 128101400000
Ownership Fee Simple
SqFt Source Assessor
Horse Property N
Special Listing Condition Standard
Read Less Info
Want to know what your home might be worth? Contact us for a FREE valuation!

Our team is ready to help you sell your home for the highest possible price ASAP

Bought with Dilyara Daminova • Samson Properties
"My job is to find and attract mastery-based agents to the office, protect the culture, and make sure everyone is happy! "
3801 Kennett Pike Suite D200, Greenville, Delaware, 19807, United States





