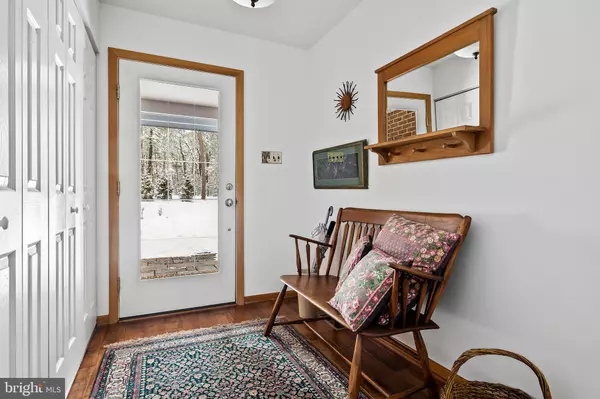$485,000
$400,000
21.3%For more information regarding the value of a property, please contact us for a free consultation.
4 Beds
2 Baths
2,025 SqFt
SOLD DATE : 03/26/2021
Key Details
Sold Price $485,000
Property Type Single Family Home
Sub Type Detached
Listing Status Sold
Purchase Type For Sale
Square Footage 2,025 sqft
Price per Sqft $239
Subdivision Forest Glen
MLS Listing ID NJBL390274
Sold Date 03/26/21
Style Contemporary
Bedrooms 4
Full Baths 2
HOA Y/N N
Abv Grd Liv Area 2,025
Originating Board BRIGHT
Year Built 1977
Annual Tax Amount $10,468
Tax Year 2020
Lot Size 0.670 Acres
Acres 0.67
Lot Dimensions 0.00 x 0.00
Property Description
Welcome to this exquisite 4 bedroom lake front home in Forest Glen Lakes located on a gorgeous wooded cul-de-sac. The first floor has an open layout which offers a great room with brick fireplace, cathedral ceilings, updated kitchen w/ granite counters and ceramic tile backsplash, laundry room with custom cabinetry, 2 bedrooms and a full bath. The second floor features 2 more bedrooms, another full bath and a loft over looking the great room. The full finished basement, 2 car garage with Hunter garage doors and lots of closet space allow for tons of storage. Newer roof and siding (2020), newer septic system (2016), HVAC (2013), circular driveway (2016), irrigation system 2017, hot water heater (2018). Walk to the neighborhood beach 2 minutes away from your backyard trail. Great outdoor space with wrap-around deck and large paver patio. More pictures to come. Close to all major highways, shopping and medical facilities.
Location
State NJ
County Burlington
Area Medford Twp (20320)
Zoning RES
Rooms
Other Rooms Bedroom 4, Bedroom 1, Loft, Bathroom 2, Bathroom 3
Basement Fully Finished
Main Level Bedrooms 2
Interior
Interior Features Carpet, Ceiling Fan(s), Sprinkler System
Hot Water Natural Gas
Heating Forced Air
Cooling Central A/C
Flooring Carpet, Hardwood, Ceramic Tile
Fireplaces Number 1
Fireplaces Type Brick
Fireplace Y
Window Features Double Hung
Heat Source Natural Gas
Laundry Main Floor
Exterior
Exterior Feature Deck(s)
Parking Features Garage - Side Entry
Garage Spaces 2.0
Waterfront Description None
Water Access Y
Water Access Desc Canoe/Kayak,Fishing Allowed,Private Access,Swimming Allowed
View Water, Trees/Woods, Lake
Roof Type Pitched,Shingle
Accessibility None
Porch Deck(s)
Attached Garage 2
Total Parking Spaces 2
Garage Y
Building
Lot Description Backs to Trees, Front Yard, Rear Yard, SideYard(s)
Story 2
Sewer On Site Septic
Water Well
Architectural Style Contemporary
Level or Stories 2
Additional Building Above Grade, Below Grade
New Construction N
Schools
Middle Schools Medford Township Memorial
High Schools Shawnee H.S.
School District Medford Township Public Schools
Others
Pets Allowed Y
Senior Community No
Tax ID 20-04701 01-00025
Ownership Fee Simple
SqFt Source Assessor
Special Listing Condition Standard
Pets Allowed No Pet Restrictions
Read Less Info
Want to know what your home might be worth? Contact us for a FREE valuation!

Our team is ready to help you sell your home for the highest possible price ASAP

Bought with Michelle J Carite • Compass New Jersey, LLC - Moorestown
"My job is to find and attract mastery-based agents to the office, protect the culture, and make sure everyone is happy! "
3801 Kennett Pike Suite D200, Greenville, Delaware, 19807, United States





