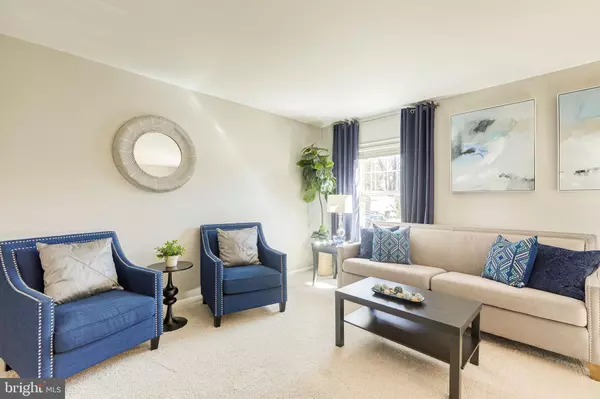$612,000
$580,000
5.5%For more information regarding the value of a property, please contact us for a free consultation.
4 Beds
4 Baths
2,051 SqFt
SOLD DATE : 03/30/2021
Key Details
Sold Price $612,000
Property Type Condo
Sub Type Condo/Co-op
Listing Status Sold
Purchase Type For Sale
Square Footage 2,051 sqft
Price per Sqft $298
Subdivision Westlake Terrace
MLS Listing ID MDMC743652
Sold Date 03/30/21
Style Colonial
Bedrooms 4
Full Baths 3
Half Baths 1
Condo Fees $396/mo
HOA Y/N N
Abv Grd Liv Area 1,476
Originating Board BRIGHT
Year Built 1980
Annual Tax Amount $5,536
Tax Year 2021
Property Description
Lovely, 3 level townhouse with 4 bedrooms, 3.5 full baths with lots of upgrades and recent improvements. Updated kitchen with brand new stainless steel GE Appliances- Wall Oven & Microwave, Cooktop, Dishwasher, French Door Refrigerator and Hood. White Cabinets and new Quartz Countertops and updated lighting. Kitchen has breakfast dining area and also opens to the family room/dining room area. A thoughtfully located powder room rounds out the main level. The upper level boast 3 bedrooms and 2 fully renovated baths (2019). Master bedroom with 2 closets and fully renovated on-suite bathroom with walk in shower with frameless shower doors, custom tile work, white vanity and new commode and all fixtures. The second full bathroom has also been fully renovated and boasts a tub with upgraded tile surround, new tile flooring, new espresso colored vanity and all new lighting and fixtures. The lower level is fully finished and walks out level to your fully fenced and private rear yard with hot tub! The family room has a wood burning fireplace that was just rebuilt (2021), relined and recapped and ready for roasting marshmellows or cozy nights by the fire. All new carpeting throughout (Feb 2021), Freshly painted (2020-2021), New smoke alarms (2021), Chimney rebuild (2021), New Kitchen Appliances (Feb 2021), New kitchen countertops (2021), New ROOF Oct. 2020, Bathroom Renovations (both upper level baths 2019), New Hot Tub Cover (2020), New Furnace (2012). 2 Parking Spaces and 1 guest pass plus additional street parking available. Located across the street from Cabin John Park and quick access to major commuting routes Democracy Blvd/495/270.
Location
State MD
County Montgomery
Zoning RESIDENTIAL
Rooms
Other Rooms Living Room, Dining Room, Bedroom 2, Bedroom 3, Bedroom 4, Kitchen, Family Room, Foyer, Breakfast Room, Bedroom 1, Utility Room, Primary Bathroom, Full Bath, Half Bath
Basement Daylight, Full, Fully Finished, Walkout Level, Windows
Interior
Interior Features Breakfast Area, Carpet, Dining Area, Kitchen - Eat-In, Kitchen - Table Space, Pantry, Upgraded Countertops, Window Treatments, Other
Hot Water Electric
Heating Forced Air
Cooling Central A/C
Equipment Stainless Steel Appliances, Built-In Microwave, Oven - Wall, Dishwasher, Refrigerator, Disposal, Washer, Dryer
Appliance Stainless Steel Appliances, Built-In Microwave, Oven - Wall, Dishwasher, Refrigerator, Disposal, Washer, Dryer
Heat Source Electric
Laundry Washer In Unit, Dryer In Unit
Exterior
Garage Spaces 3.0
Fence Rear, Privacy
Amenities Available Pool - Outdoor, Tennis Courts
Water Access N
View Park/Greenbelt
Accessibility None
Total Parking Spaces 3
Garage N
Building
Story 3
Sewer Public Sewer
Water Public
Architectural Style Colonial
Level or Stories 3
Additional Building Above Grade, Below Grade
New Construction N
Schools
Elementary Schools Ashburton
Middle Schools North Bethesda
High Schools Walter Johnson
School District Montgomery County Public Schools
Others
HOA Fee Include Trash,Lawn Maintenance,Pool(s),Parking Fee,Common Area Maintenance
Senior Community No
Tax ID 161001976208
Ownership Condominium
Special Listing Condition Standard
Read Less Info
Want to know what your home might be worth? Contact us for a FREE valuation!

Our team is ready to help you sell your home for the highest possible price ASAP

Bought with Aya Netanel • Magnolia Realty LLC
"My job is to find and attract mastery-based agents to the office, protect the culture, and make sure everyone is happy! "
3801 Kennett Pike Suite D200, Greenville, Delaware, 19807, United States





