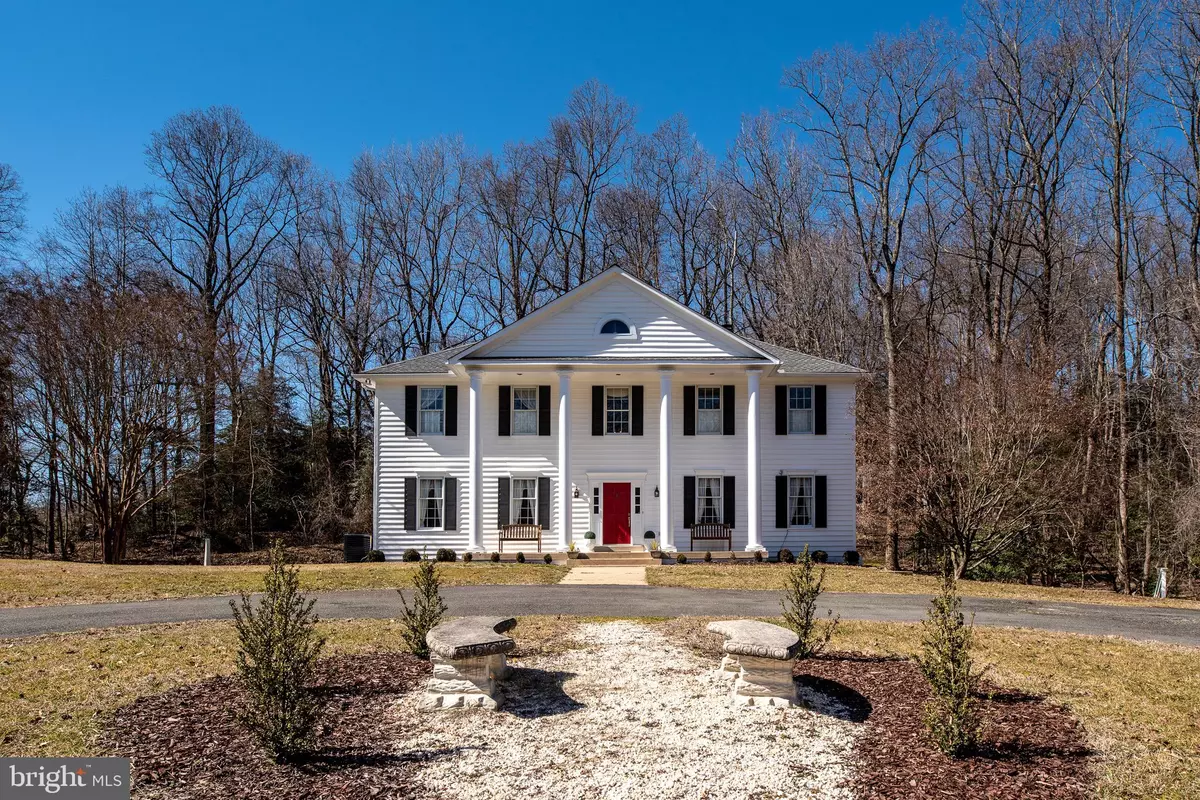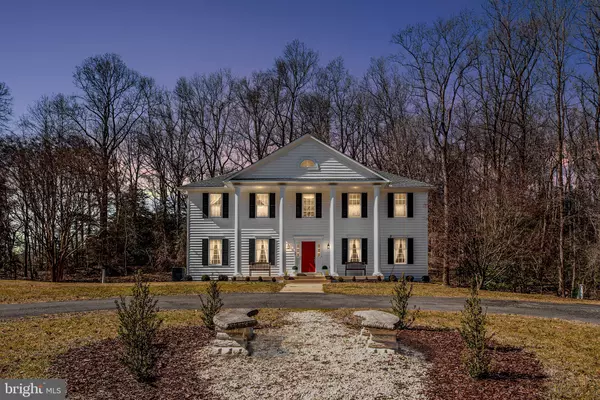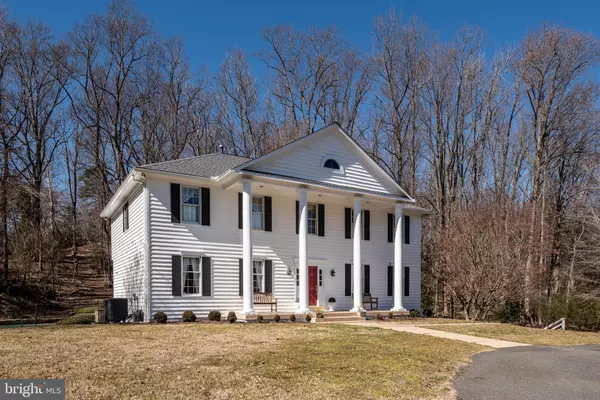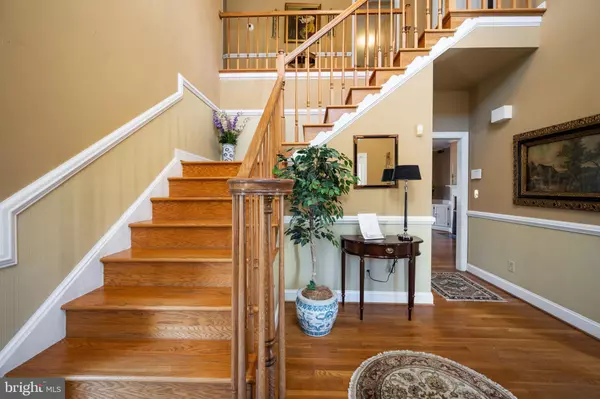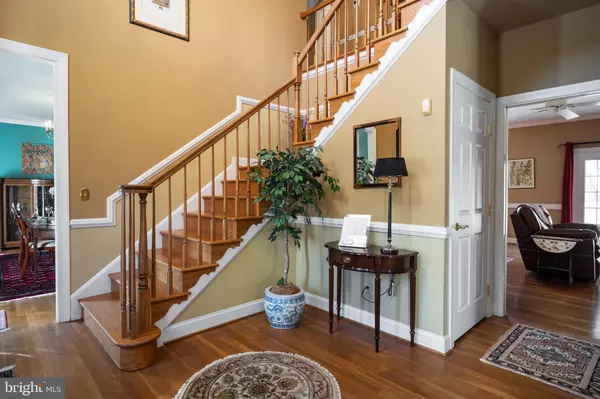$744,000
$775,000
4.0%For more information regarding the value of a property, please contact us for a free consultation.
5 Beds
4 Baths
4,054 SqFt
SOLD DATE : 05/14/2021
Key Details
Sold Price $744,000
Property Type Single Family Home
Sub Type Detached
Listing Status Sold
Purchase Type For Sale
Square Footage 4,054 sqft
Price per Sqft $183
Subdivision Potomac Overlook
MLS Listing ID VAST230852
Sold Date 05/14/21
Style Federal
Bedrooms 5
Full Baths 3
Half Baths 1
HOA Fees $20/ann
HOA Y/N Y
Abv Grd Liv Area 3,154
Originating Board BRIGHT
Year Built 1994
Annual Tax Amount $5,215
Tax Year 2020
Lot Size 3.611 Acres
Acres 3.61
Property Description
One owner custom built Federal style home on Marlborough Point w/5 bedrooms and 3.5 baths on 3.6 acres. When you step onto the two story temple portico you feel right at home. The front of the home boasts a grand two-story foyer, Large dining room and formal living room which leads to the library/study with French doors and built-in bookshelves. From the Foyer you enter the Family room in the rear of the home. The Family room is warm and inviting w/a wood burning fireplace w/glass doors, custom built entertainment cabinet, Bose speakers and a dog door opening to the deck. The Family room opens to a large 2nd story deck overlooking the wooded private backyard and custom designed pool. The deck is shaded by a remote controlled awning. The pool has a new safety cover and a beautiful stone wall across the back. The Gourmet Kitchen is adjacent to the Family room. It has a fabulous large island w/a Taj Mahal granite countertop, soapstone on the surrounding counters, stainless steel appliances including a new dual fuel gas range and a generous sized walk-in pantry. Between the Kitchen and Dining room is a butler's party with additional cabinetry. The opulent master bedroom suite has a large walk-in custom closet. The bathroom has a whirlpool tub, oversized shower and separate toilet room with a bidet. The laundry room is on the bedroom level and provides a workspace, utility sink and cabinets. There is hardwood flooring throughout the entire First floor and master bedroom suite as well as upgraded moldings. A bay of the 3 car garage has been turned into a man cave/shop room. The wall can easily be removed for a more open garage. The basement has a rec rm/game rm, dry bar with refrigerator, full bath and opens to a large patio that extends the whole width of the back of the house. There is a home office with a kitchenette that could be a bedroom or a great In-law suite. There are 12 X12 and 4X8 sheds. An automatic emergency generator that will accommodate most of the house. Dual zone HVAC system. 5 yr old fuel efficient hybrid gas/heat pump lower zone w/ 1 yr old upper Zone heat pump. The roof is only 2 years old. Within a short walking distance there is a recently constructed community floating dock on the Potomac River. Fossil sharks teeth can be found along the river shore. Marlborough Point is a narrow arm of land between the Potomac River and Accokeek and Potomac creeks that has historical significance in three different time periods: native Patawomeck settlement, the creation of the town of Marlborough and the Civil War. Pocahontas lived for a while in 1613 with the local Patawomeck tribe because she was related to the tribal chief. She could have actually walked the property at 1 Waterbury Court. The current owner once found a flint arrowhead behind the house. There are Civil War earthworks behind the pool on the property that were part of the defenses of Aquia Landing. The area was a major Union supply point from March 1862 until the battle of Gettysburg.
Location
State VA
County Stafford
Zoning A2
Direction Southeast
Rooms
Other Rooms Living Room, Dining Room, Bedroom 2, Bedroom 3, Bedroom 4, Kitchen, Game Room, Family Room, Library, Bedroom 1, In-Law/auPair/Suite, Bathroom 1, Bathroom 2, Bathroom 3
Basement Full, Connecting Stairway, Daylight, Partial, Fully Finished, Garage Access, Outside Entrance, Interior Access, Windows
Interior
Interior Features Bar, Breakfast Area, Built-Ins, Butlers Pantry, Carpet, Ceiling Fan(s), Chair Railings, Combination Kitchen/Living, Crown Moldings, Dining Area, Family Room Off Kitchen, Floor Plan - Traditional, Formal/Separate Dining Room, Kitchen - Eat-In, Kitchen - Gourmet, Kitchen - Island, Pantry, Recessed Lighting, Soaking Tub, Stall Shower, Store/Office, Tub Shower, Upgraded Countertops, Walk-in Closet(s), Water Treat System, Wet/Dry Bar, Window Treatments, Wine Storage, Wood Floors
Hot Water Electric
Heating Heat Pump(s), Heat Pump - Gas BackUp
Cooling Central A/C
Flooring Hardwood, Tile/Brick, Laminated, Vinyl
Fireplaces Number 1
Fireplaces Type Fireplace - Glass Doors, Mantel(s), Wood
Equipment Dishwasher, Disposal, Dryer, Dryer - Electric, Dryer - Front Loading, Exhaust Fan, Icemaker, Oven/Range - Gas, Range Hood, Refrigerator, Stainless Steel Appliances, Washer, Washer - Front Loading, Water Conditioner - Owned
Furnishings No
Fireplace Y
Window Features Double Hung,Double Pane,Screens
Appliance Dishwasher, Disposal, Dryer, Dryer - Electric, Dryer - Front Loading, Exhaust Fan, Icemaker, Oven/Range - Gas, Range Hood, Refrigerator, Stainless Steel Appliances, Washer, Washer - Front Loading, Water Conditioner - Owned
Heat Source Electric, Propane - Owned
Laundry Upper Floor
Exterior
Exterior Feature Deck(s), Patio(s), Porch(es)
Parking Features Basement Garage, Garage - Side Entry, Garage Door Opener, Inside Access
Garage Spaces 9.0
Fence Chain Link
Pool Concrete, Fenced, Filtered, In Ground
Utilities Available Multiple Phone Lines, Phone, Propane
Amenities Available Pier/Dock, Picnic Area
Water Access Y
Water Access Desc Boat - Powered,Canoe/Kayak,Fishing Allowed,Personal Watercraft (PWC),Private Access,Swimming Allowed
View Trees/Woods
Roof Type Architectural Shingle
Accessibility None
Porch Deck(s), Patio(s), Porch(es)
Road Frontage State
Attached Garage 3
Total Parking Spaces 9
Garage Y
Building
Lot Description Backs to Trees, Corner, Front Yard, Landscaping, Rear Yard, Road Frontage, Trees/Wooded
Story 3
Sewer Septic < # of BR
Water Well
Architectural Style Federal
Level or Stories 3
Additional Building Above Grade, Below Grade
Structure Type 2 Story Ceilings,9'+ Ceilings
New Construction N
Schools
Elementary Schools Stafford
Middle Schools Stafford
High Schools Brooke Point
School District Stafford County Public Schools
Others
Pets Allowed Y
HOA Fee Include Common Area Maintenance,Pier/Dock Maintenance
Senior Community No
Tax ID 49-F- - -1
Ownership Fee Simple
SqFt Source Assessor
Security Features Carbon Monoxide Detector(s),Electric Alarm,Exterior Cameras
Acceptable Financing Cash, Conventional, VA
Horse Property N
Listing Terms Cash, Conventional, VA
Financing Cash,Conventional,VA
Special Listing Condition Standard
Pets Allowed No Pet Restrictions
Read Less Info
Want to know what your home might be worth? Contact us for a FREE valuation!

Our team is ready to help you sell your home for the highest possible price ASAP

Bought with Michelle Walker • Redfin Corporation
"My job is to find and attract mastery-based agents to the office, protect the culture, and make sure everyone is happy! "
3801 Kennett Pike Suite D200, Greenville, Delaware, 19807, United States
