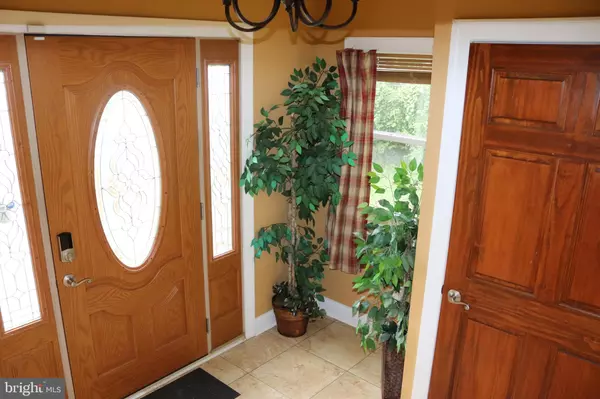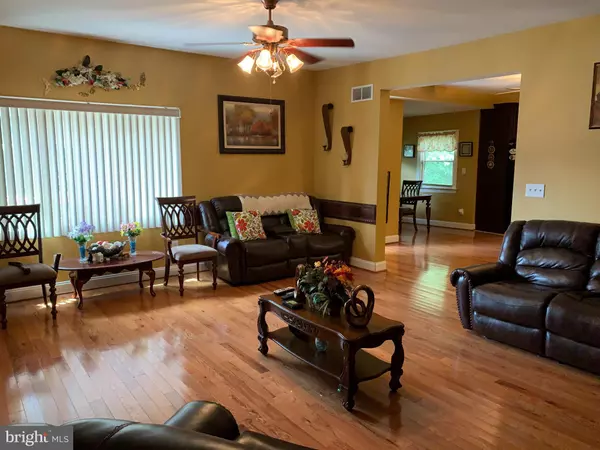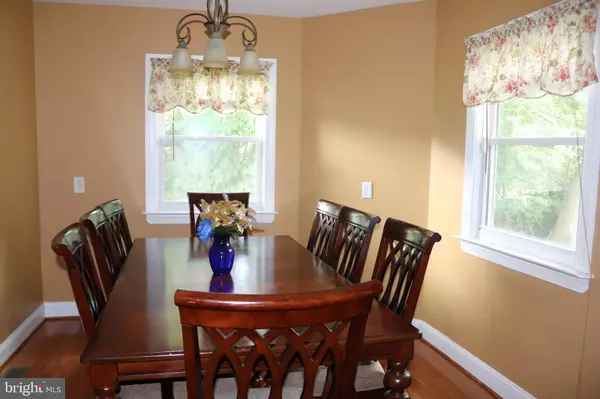$307,000
$300,000
2.3%For more information regarding the value of a property, please contact us for a free consultation.
5 Beds
3 Baths
3,105 SqFt
SOLD DATE : 11/04/2022
Key Details
Sold Price $307,000
Property Type Single Family Home
Sub Type Twin/Semi-Detached
Listing Status Sold
Purchase Type For Sale
Square Footage 3,105 sqft
Price per Sqft $98
Subdivision Wilson Heights
MLS Listing ID MDBA2053826
Sold Date 11/04/22
Style Colonial
Bedrooms 5
Full Baths 3
HOA Y/N N
Abv Grd Liv Area 3,105
Originating Board BRIGHT
Year Built 1895
Annual Tax Amount $4,084
Tax Year 2022
Lot Size 7,405 Sqft
Acres 0.17
Property Description
A Castle In Charm City, this Colonial-style Twin/Semi-Detached 3-level house with hardwood flooring offers 3,100+ square feet of living space that's ideal for multiple occupancy. Located near Rt. 1, Interstate 95, and Morgan State University, the house has outside cameras and is wired for ADT Security, provides a satellite dish, Ring video doorbell, electronic front door lock, two parking spaces with additional street parking, a large front porch, and dense foliage for backyard privacy. The main level offers a large living room with lighted ceiling fan, bookcases, and track lights over a wood fireplace with blower. Next to a formal dining area is an over-sized kitchen with pantry, double basin sink, wall-to-wall backsplash, granite countertops, island breakfast bar, coffee bar, double-door energy-saving refrigerator with icemaker, double wall oven, gas cooktop, and mounted convection microwave oven. Spruced up with a sunroom that includes a mounted TV, the house offers a washer/dryer/sink on the second level, five bedrooms with closets and lighted ceiling fans, and 3 full bathrooms ― the largest on the third level (next to the office/exercise room) which includes a Jacuzzi and his/her toilets, shower heads, and sink basins. With all exterior/interior upgrades finalized in 2015 ― including new plumbing for water and sewer lines, A/C units, siding, roofing, windows, doors, hot water heater, two forced air systems, smoke detectors, tubs, appliances, and cabinets ― the house's unfinished basement offers ample storage space, and an egress to the backyard that connects to a locked and lighted storage shed. Your castle awaits your arrival!
Location
State MD
County Baltimore City
Zoning 0R050
Rooms
Other Rooms Living Room, Dining Room, Bedroom 2, Bedroom 3, Bedroom 4, Bedroom 5, Kitchen, Foyer, Bedroom 1, Sun/Florida Room, Other, Office, Bathroom 1, Bathroom 2, Bathroom 3
Basement Connecting Stairway, Full, Unfinished, Sump Pump
Interior
Interior Features Kitchen - Island, Dining Area, Ceiling Fan(s), Pantry, Stall Shower
Hot Water Natural Gas
Heating Forced Air
Cooling Ceiling Fan(s)
Flooring Hardwood
Fireplaces Number 1
Equipment Built-In Microwave, Cooktop, Dishwasher, Dryer - Electric, Dual Flush Toilets, Energy Efficient Appliances, Icemaker, Oven - Wall, Washer, Water Heater
Fireplace Y
Appliance Built-In Microwave, Cooktop, Dishwasher, Dryer - Electric, Dual Flush Toilets, Energy Efficient Appliances, Icemaker, Oven - Wall, Washer, Water Heater
Heat Source Natural Gas
Laundry Upper Floor, Dryer In Unit, Washer In Unit
Exterior
Exterior Feature Porch(es)
Utilities Available Electric Available, Sewer Available, Water Available
Water Access N
Roof Type Other
Accessibility None
Porch Porch(es)
Garage N
Building
Story 3
Foundation Block
Sewer Public Sewer
Water Public
Architectural Style Colonial
Level or Stories 3
Additional Building Above Grade, Below Grade
New Construction N
Schools
School District Baltimore City Public Schools
Others
Pets Allowed Y
Senior Community No
Tax ID 0327015864O007A
Ownership Fee Simple
SqFt Source Estimated
Special Listing Condition Standard
Pets Allowed Case by Case Basis
Read Less Info
Want to know what your home might be worth? Contact us for a FREE valuation!

Our team is ready to help you sell your home for the highest possible price ASAP

Bought with Vincent Emil Brusio • Coldwell Banker Realty
"My job is to find and attract mastery-based agents to the office, protect the culture, and make sure everyone is happy! "
3801 Kennett Pike Suite D200, Greenville, Delaware, 19807, United States





