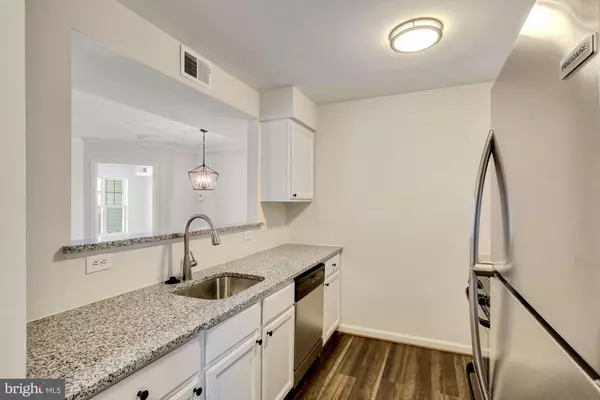$165,000
$165,000
For more information regarding the value of a property, please contact us for a free consultation.
2 Beds
1 Bath
990 SqFt
SOLD DATE : 05/11/2021
Key Details
Sold Price $165,000
Property Type Condo
Sub Type Condo/Co-op
Listing Status Sold
Purchase Type For Sale
Square Footage 990 sqft
Price per Sqft $166
Subdivision Normandy Place Condo-Pha
MLS Listing ID MDPG600724
Sold Date 05/11/21
Style Contemporary
Bedrooms 2
Full Baths 1
Condo Fees $400/mo
HOA Y/N N
Abv Grd Liv Area 990
Originating Board BRIGHT
Year Built 1996
Annual Tax Amount $379
Tax Year 2020
Property Description
Beautifully updated 2 bedroom/1 bath condo with balcony. Freshly painted, plush new carpet and hardwood look flooring throughout. Sun-filled living room boasts a fireplace and crown molding. Kitchen gleams with new flooring, sleek new granite countertops, white cabinets and stainless steel appliances including brand new refrigerator. All new bathroom with updated ceramic floor tile, new vanity and re-glazed tub and tile. Spacious bedrooms with great closet space. Cozy private balcony facing open common space. All new six panel doors and light fixtures. Newer hot water heater. The entire building is being remodeled - Expect a new look in the foyer and the hallways which should be started in a couple of weeks. Extra storage unit in the lower level of the building. There is nothing for you to do except move in! Plentiful visitor parking. Conveniently located to shops, restaurants and Federal Spring Recreation. Easy access to Rte 4 and 495. This condo has it all!
Location
State MD
County Prince Georges
Zoning RU
Rooms
Main Level Bedrooms 2
Interior
Interior Features Combination Dining/Living, Upgraded Countertops, Floor Plan - Open
Hot Water Natural Gas
Heating Central
Cooling Central A/C
Flooring Carpet, Ceramic Tile, Other
Equipment Stainless Steel Appliances, Refrigerator, Range Hood, Oven/Range - Gas, Dryer, Washer, Dishwasher, Disposal
Fireplace Y
Appliance Stainless Steel Appliances, Refrigerator, Range Hood, Oven/Range - Gas, Dryer, Washer, Dishwasher, Disposal
Heat Source Natural Gas
Exterior
Amenities Available Community Center
Water Access N
Accessibility None
Garage N
Building
Story 1
Unit Features Garden 1 - 4 Floors
Sewer Public Sewer
Water Public
Architectural Style Contemporary
Level or Stories 1
Additional Building Above Grade, Below Grade
New Construction N
Schools
School District Prince George'S County Public Schools
Others
HOA Fee Include Common Area Maintenance,Custodial Services Maintenance,Ext Bldg Maint,Management,Reserve Funds,Water
Senior Community No
Tax ID 17033013034
Ownership Condominium
Special Listing Condition Standard
Read Less Info
Want to know what your home might be worth? Contact us for a FREE valuation!

Our team is ready to help you sell your home for the highest possible price ASAP

Bought with John Amey • Keller Williams Capital Properties

"My job is to find and attract mastery-based agents to the office, protect the culture, and make sure everyone is happy! "
3801 Kennett Pike Suite D200, Greenville, Delaware, 19807, United States





