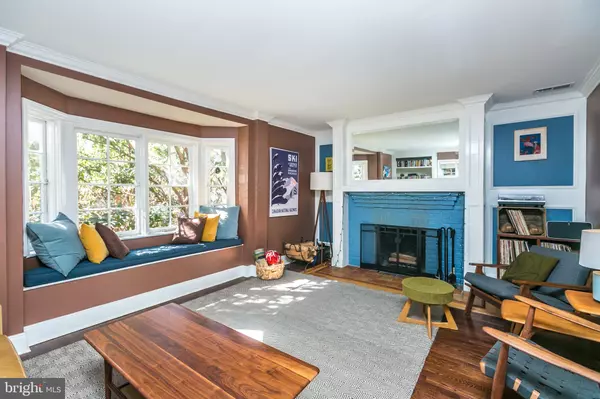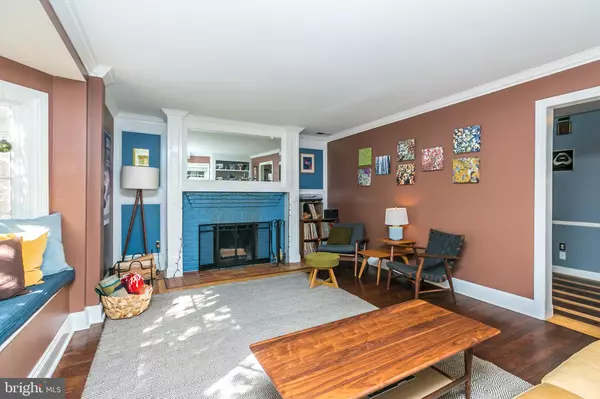$535,000
$525,000
1.9%For more information regarding the value of a property, please contact us for a free consultation.
5 Beds
3 Baths
2,866 SqFt
SOLD DATE : 04/30/2021
Key Details
Sold Price $535,000
Property Type Townhouse
Sub Type End of Row/Townhouse
Listing Status Sold
Purchase Type For Sale
Square Footage 2,866 sqft
Price per Sqft $186
Subdivision Roland Park
MLS Listing ID MDBA541346
Sold Date 04/30/21
Style Colonial
Bedrooms 5
Full Baths 2
Half Baths 1
HOA Fees $9/ann
HOA Y/N Y
Abv Grd Liv Area 2,191
Originating Board BRIGHT
Year Built 1920
Annual Tax Amount $10,785
Tax Year 2020
Lot Size 3,049 Sqft
Acres 0.07
Property Description
This is the one you've been waiting for - updated, private, charming & fun Roland Park townhouse in fabulous location! Classic floor plan - foyer, living room with built-ins, dreamy window seat, wood burning fireplace; dining room with built-in cabinets; open kitchen with stainless counters & pantry. Second floor offers three bedrooms & an updated bath; third floor has two additional bedrooms with another updated bathroom. Finished basement provides extra great space. Rear deck off kitchen and recent patio; fabulous yard & off street parking. Central air (unit replaced in 2013), fairly recent boiler, almost brand new hot water heater and quality Anderson windows throughout the house. A fabulous house in most convenient location. Walkable to Linkwood Park, Hampden, Charles Village & convenient to so much more. An incredible urban abode!
Location
State MD
County Baltimore City
Zoning R-5
Rooms
Other Rooms Living Room, Dining Room, Primary Bedroom, Bedroom 2, Bedroom 3, Bedroom 4, Bedroom 5, Kitchen, Family Room
Basement Connecting Stairway, Daylight, Partial, Full, Fully Finished, Heated, Interior Access, Outside Entrance, Rear Entrance, Sump Pump, Walkout Stairs
Interior
Interior Features Breakfast Area, Built-Ins, Carpet, Cedar Closet(s), Ceiling Fan(s), Chair Railings, Combination Kitchen/Dining, Crown Moldings, Dining Area, Floor Plan - Traditional, Pantry, Recessed Lighting, Stall Shower, Tub Shower, Upgraded Countertops, Wainscotting, Wet/Dry Bar, Window Treatments, Wine Storage, Wood Floors
Hot Water Natural Gas
Heating Radiator, Steam
Cooling Central A/C, Ceiling Fan(s)
Fireplaces Number 1
Fireplaces Type Equipment, Mantel(s), Screen, Wood
Equipment Dishwasher, Disposal, Refrigerator, Icemaker, Microwave, Oven - Double, Oven/Range - Gas, Range Hood, Stainless Steel Appliances, Six Burner Stove, Washer - Front Loading, Dryer - Front Loading, Water Heater
Furnishings No
Fireplace Y
Window Features Double Hung,Double Pane,Screens
Appliance Dishwasher, Disposal, Refrigerator, Icemaker, Microwave, Oven - Double, Oven/Range - Gas, Range Hood, Stainless Steel Appliances, Six Burner Stove, Washer - Front Loading, Dryer - Front Loading, Water Heater
Heat Source Natural Gas
Laundry Basement, Has Laundry, Washer In Unit, Dryer In Unit
Exterior
Exterior Feature Deck(s), Patio(s), Porch(es)
Garage Spaces 2.0
Fence Rear, Wood
Water Access N
Accessibility None
Porch Deck(s), Patio(s), Porch(es)
Total Parking Spaces 2
Garage N
Building
Lot Description Front Yard, Landscaping, Rear Yard, Trees/Wooded
Story 4
Sewer Public Sewer
Water Public
Architectural Style Colonial
Level or Stories 4
Additional Building Above Grade, Below Grade
New Construction N
Schools
School District Baltimore City Public Schools
Others
Senior Community No
Tax ID 0313013701B022
Ownership Fee Simple
SqFt Source Estimated
Security Features Carbon Monoxide Detector(s),Smoke Detector
Horse Property N
Special Listing Condition Standard
Read Less Info
Want to know what your home might be worth? Contact us for a FREE valuation!

Our team is ready to help you sell your home for the highest possible price ASAP

Bought with Nicole P. Callender • Keller Williams Metropolitan

"My job is to find and attract mastery-based agents to the office, protect the culture, and make sure everyone is happy! "
3801 Kennett Pike Suite D200, Greenville, Delaware, 19807, United States





