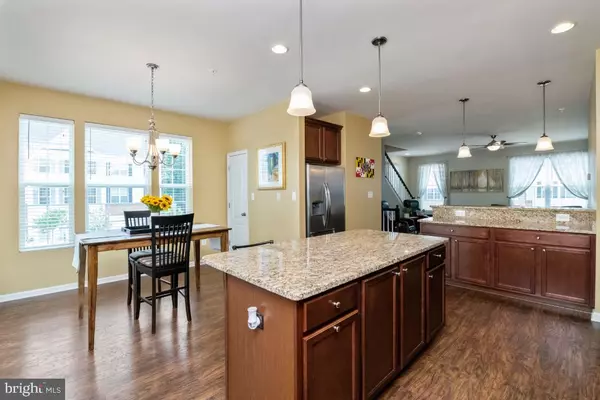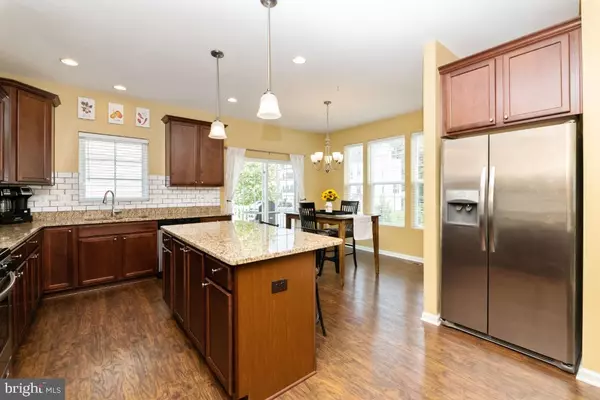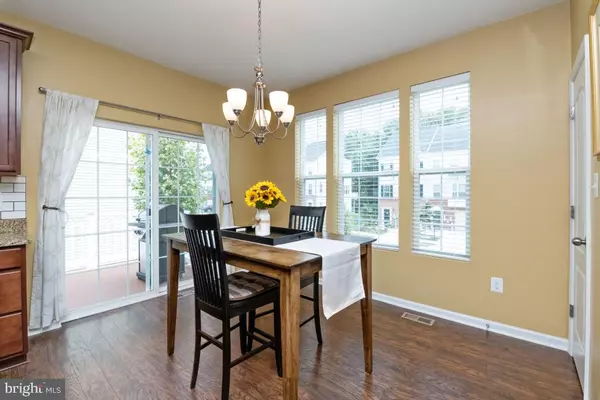$410,000
$399,999
2.5%For more information regarding the value of a property, please contact us for a free consultation.
3 Beds
4 Baths
2,200 SqFt
SOLD DATE : 08/25/2021
Key Details
Sold Price $410,000
Property Type Townhouse
Sub Type Interior Row/Townhouse
Listing Status Sold
Purchase Type For Sale
Square Footage 2,200 sqft
Price per Sqft $186
Subdivision Tanyard Springs
MLS Listing ID MDAA2003738
Sold Date 08/25/21
Style Contemporary,Colonial
Bedrooms 3
Full Baths 2
Half Baths 2
HOA Fees $92/mo
HOA Y/N Y
Abv Grd Liv Area 2,200
Originating Board BRIGHT
Year Built 2017
Annual Tax Amount $3,683
Tax Year 2020
Property Description
Welcome to Tanyard Springs Cambridge model, where there is no need to choose space over luxury, as this end unit has it all! Pasadena schools! Open floor layout provides perfect space for entertaining. Luxury kitchen with extended island in addition to the breakfast bar, 42 inch maple cabinetry, SS appliances, built-in trash cans, backsplash will serve you for many years to come. Walk-in pantry, deck off the kitchen, scratch resistant floors are just a few of the many upgrades this unit has to offer. Master suite with walk-in closet and on-suite bathroom, water closet, tiled floor in the bathroom. Sunfilled above ground basement. Bathroom on each floor. Custom paint throughout. Community offers a lot of amenities with a low HOA fee. Community amenities include in-ground pool, 24 hr gym, 2 tennis and 2 basketball courts, baseball field, 4 playgrounds, 3 dog parks and 3 miles of walking and jogging trails, community garden center and a club house, changing/locker rooms and showers. Centrally located between Baltimore, Annapolis and Washington. Close proximity to Coast Guard, Fort Meade, NSA, BWI Airport, light rail. This is truly a must see!
Location
State MD
County Anne Arundel
Zoning R10
Rooms
Basement Fully Finished
Interior
Interior Features Breakfast Area, Carpet, Ceiling Fan(s), Combination Kitchen/Dining, Dining Area, Family Room Off Kitchen, Floor Plan - Open, Kitchen - Eat-In, Kitchen - Island, Kitchen - Table Space, Primary Bath(s), Recessed Lighting, Pantry, Sprinkler System, Upgraded Countertops, Walk-in Closet(s), Wood Floors
Hot Water Natural Gas
Heating Heat Pump(s)
Cooling Central A/C
Flooring Ceramic Tile, Partially Carpeted, Vinyl
Equipment Built-In Microwave, Dishwasher, Disposal, Refrigerator, Water Heater, Cooktop, Oven - Wall
Furnishings No
Fireplace N
Appliance Built-In Microwave, Dishwasher, Disposal, Refrigerator, Water Heater, Cooktop, Oven - Wall
Heat Source Natural Gas
Laundry Upper Floor, Washer In Unit, Has Laundry
Exterior
Parking Features Garage - Front Entry, Garage Door Opener
Garage Spaces 2.0
Water Access N
Roof Type Asphalt
Accessibility None
Attached Garage 1
Total Parking Spaces 2
Garage Y
Building
Story 3
Foundation Slab
Sewer Public Sewer
Water Public
Architectural Style Contemporary, Colonial
Level or Stories 3
Additional Building Above Grade, Below Grade
New Construction N
Schools
Elementary Schools Solley
Middle Schools George Fox
High Schools Northeast
School District Anne Arundel County Public Schools
Others
Pets Allowed Y
Senior Community No
Tax ID 020379790245904
Ownership Other
Horse Property N
Special Listing Condition Standard
Pets Allowed Number Limit
Read Less Info
Want to know what your home might be worth? Contact us for a FREE valuation!

Our team is ready to help you sell your home for the highest possible price ASAP

Bought with Katelyn J Hooper • Willow Oaks Realty, LLC.

"My job is to find and attract mastery-based agents to the office, protect the culture, and make sure everyone is happy! "
3801 Kennett Pike Suite D200, Greenville, Delaware, 19807, United States





