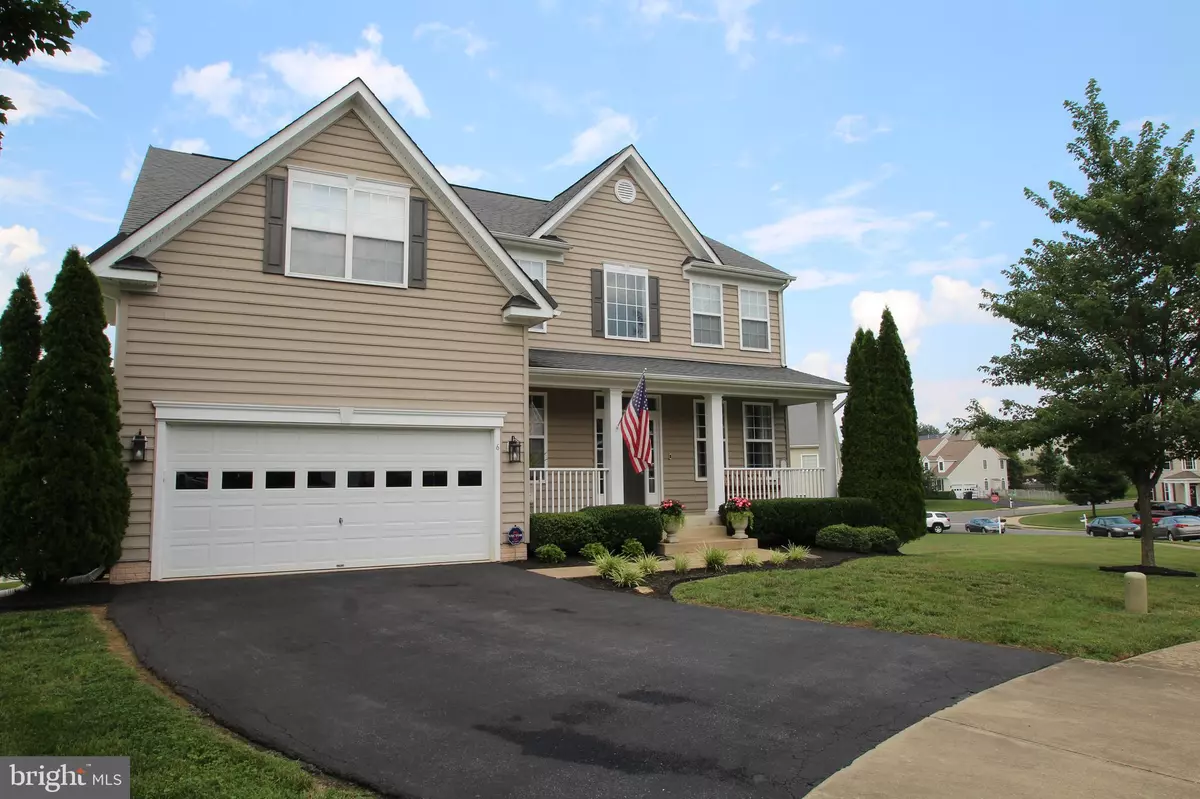$638,000
$600,000
6.3%For more information regarding the value of a property, please contact us for a free consultation.
6 Beds
4 Baths
3,946 SqFt
SOLD DATE : 08/23/2021
Key Details
Sold Price $638,000
Property Type Single Family Home
Sub Type Detached
Listing Status Sold
Purchase Type For Sale
Square Footage 3,946 sqft
Price per Sqft $161
Subdivision Austin Ridge
MLS Listing ID VAST2001144
Sold Date 08/23/21
Style Traditional
Bedrooms 6
Full Baths 3
Half Baths 1
HOA Fees $80/mo
HOA Y/N Y
Abv Grd Liv Area 2,746
Originating Board BRIGHT
Year Built 2008
Annual Tax Amount $3,982
Tax Year 2021
Lot Size 0.406 Acres
Acres 0.41
Property Description
Gorgeous home with endless upgrades located in highly desirable Austin Ridge community. This 6 bedroom home features new bamboo hardwood flooring through the entire main level. The kitchen was fully remodeled with new soft close cabinets, large island, granite counters and stainless steel appliances. The kitchen opens to the spacious family room with recessed lighting and fireplace. The morning room is light and bright and overlooks the oversized deck. The composite deck with vinyl railings is the perfect location for entertaining friends and family at BBQs or enjoying a quiet cup of coffee in the morning. Upstairs, the primary suite features plush carpeting, sitting room, dual closets and large bathroom with dual vanities, soaker tub and walk in shower with newer glass enclosure. The completely finished walk out basement has a rec room with waterproof LPV vinyl, 2 more spacious bedrooms and a full bathroom. The home is located at the end of the cul de sac with a large yard. The home is ideally located within 5 minutes from the new Publix at Embrey Mill, less than 10 minutes from the Courthouse commuter lot, easy access to I95 and close to the Brooke VRE.
Location
State VA
County Stafford
Zoning PD1
Rooms
Basement Partial, Connecting Stairway, Fully Finished, Heated, Improved, Interior Access, Outside Entrance, Walkout Level
Interior
Interior Features Breakfast Area, Carpet, Ceiling Fan(s), Family Room Off Kitchen, Floor Plan - Open, Formal/Separate Dining Room, Kitchen - Gourmet, Kitchen - Island, Pantry, Soaking Tub, Sprinkler System, Upgraded Countertops, Window Treatments
Hot Water Natural Gas
Heating Forced Air
Cooling Central A/C
Fireplaces Number 1
Fireplaces Type Gas/Propane
Equipment Built-In Microwave, Dishwasher, Disposal, Exhaust Fan, Refrigerator, Stainless Steel Appliances
Fireplace Y
Appliance Built-In Microwave, Dishwasher, Disposal, Exhaust Fan, Refrigerator, Stainless Steel Appliances
Heat Source Natural Gas
Laundry Upper Floor
Exterior
Parking Features Garage Door Opener, Garage - Front Entry
Garage Spaces 2.0
Amenities Available Common Grounds, Jog/Walk Path, Pool - Outdoor
Water Access N
Roof Type Composite
Accessibility None
Attached Garage 2
Total Parking Spaces 2
Garage Y
Building
Story 3
Sewer Public Sewer
Water Public
Architectural Style Traditional
Level or Stories 3
Additional Building Above Grade, Below Grade
New Construction N
Schools
Elementary Schools Anthony Burns
Middle Schools Rodney Thompson
High Schools Colonial Forge
School District Stafford County Public Schools
Others
Senior Community No
Tax ID 29C 8A 737
Ownership Fee Simple
SqFt Source Assessor
Acceptable Financing FHA, Cash, Conventional, VA
Horse Property N
Listing Terms FHA, Cash, Conventional, VA
Financing FHA,Cash,Conventional,VA
Special Listing Condition Standard
Read Less Info
Want to know what your home might be worth? Contact us for a FREE valuation!

Our team is ready to help you sell your home for the highest possible price ASAP

Bought with Truda F Hickman • Samson Properties
"My job is to find and attract mastery-based agents to the office, protect the culture, and make sure everyone is happy! "
3801 Kennett Pike Suite D200, Greenville, Delaware, 19807, United States





