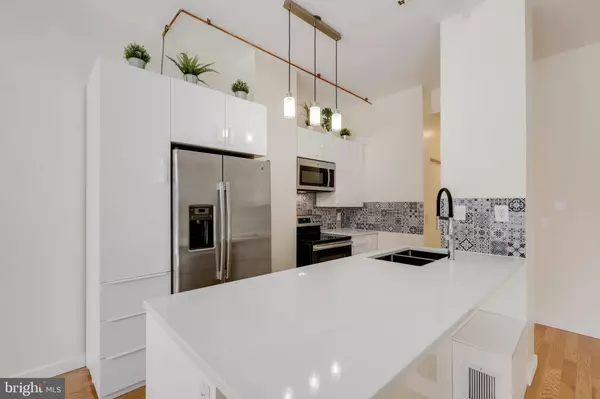$550,000
$569,000
3.3%For more information regarding the value of a property, please contact us for a free consultation.
2 Beds
1 Bath
1,072 SqFt
SOLD DATE : 09/23/2022
Key Details
Sold Price $550,000
Property Type Condo
Sub Type Condo/Co-op
Listing Status Sold
Purchase Type For Sale
Square Footage 1,072 sqft
Price per Sqft $513
Subdivision Chase At Bethesda Codm
MLS Listing ID MDMC2063758
Sold Date 09/23/22
Style Traditional
Bedrooms 2
Full Baths 1
Condo Fees $762/mo
HOA Y/N N
Abv Grd Liv Area 1,072
Originating Board BRIGHT
Year Built 1989
Annual Tax Amount $6,089
Tax Year 2021
Property Description
Urban living is elevated in this luxurious, loft like home that enjoys all the benefits of living in an amenity-rich building that's steps from all that Bethesda has to offer. This unique layout with 10 foot ceilings lives large with its gracious room sizes, open kitchen & living areas that are awash with natural light. You really do need to come see this unit as it's unlike any that you've seen before at the Chase. This is an expertly designed unit that lacks awkward corners or dead space while offering a perfect amount of nicely finished square footage in all the right places. The carefully planned kitchen renovation boasts a luxurious level of finish and a more modern aesthetic. Chic bathroom with gorgeous tile, a Toto commode, Scarabeo sink and Grohe fixtures. The Chase offers a staffed front desk, plentiful guest parking, a pool, hot tub, tennis, quiet community garden, community patio with grill, gym and unparallelled proximity to Bethesda Metro. This well located unit also offers an exceptionally sized patio, garage parking, two storage units & an in unit washer & dryer. From your unit door, you can be outside the builiding and halfway to the metro in less than 1 minute. Have it all here! Come see for yourself.
Location
State MD
County Montgomery
Zoning TSR
Rooms
Main Level Bedrooms 2
Interior
Hot Water Natural Gas
Heating Forced Air
Cooling Central A/C
Equipment Washer/Dryer Stacked, Washer, Stove, Stainless Steel Appliances, Microwave, Dryer, Dishwasher, Disposal
Furnishings No
Fireplace N
Appliance Washer/Dryer Stacked, Washer, Stove, Stainless Steel Appliances, Microwave, Dryer, Dishwasher, Disposal
Heat Source Natural Gas
Laundry Dryer In Unit, Washer In Unit
Exterior
Parking Features Underground
Garage Spaces 2.0
Amenities Available Picnic Area, Pool - Outdoor, Security, Common Grounds, Concierge, Elevator, Extra Storage, Fitness Center, Reserved/Assigned Parking, Storage Bin, Swimming Pool
Water Access N
Accessibility None
Attached Garage 1
Total Parking Spaces 2
Garage Y
Building
Story 1
Unit Features Hi-Rise 9+ Floors
Sewer Public Sewer
Water Public
Architectural Style Traditional
Level or Stories 1
Additional Building Above Grade, Below Grade
New Construction N
Schools
Elementary Schools Bethesda
Middle Schools Westland
High Schools Bethesda-Chevy Chase
School District Montgomery County Public Schools
Others
Pets Allowed Y
HOA Fee Include Management,Pool(s),Snow Removal,Trash,Common Area Maintenance,Water
Senior Community No
Tax ID 160703564440
Ownership Condominium
Special Listing Condition Standard
Pets Allowed Number Limit
Read Less Info
Want to know what your home might be worth? Contact us for a FREE valuation!

Our team is ready to help you sell your home for the highest possible price ASAP

Bought with Linda S Chaletzky • Evers & Co. Real Estate, A Long & Foster Company
"My job is to find and attract mastery-based agents to the office, protect the culture, and make sure everyone is happy! "
3801 Kennett Pike Suite D200, Greenville, Delaware, 19807, United States





